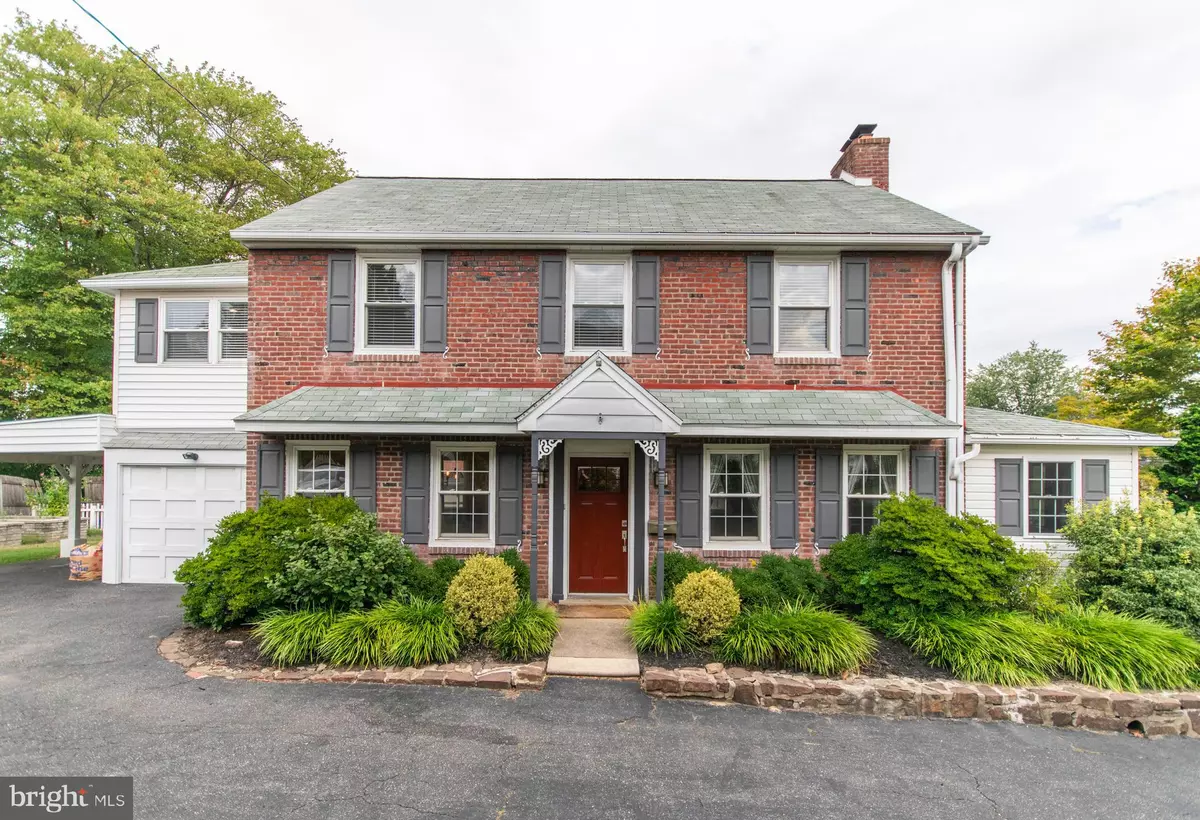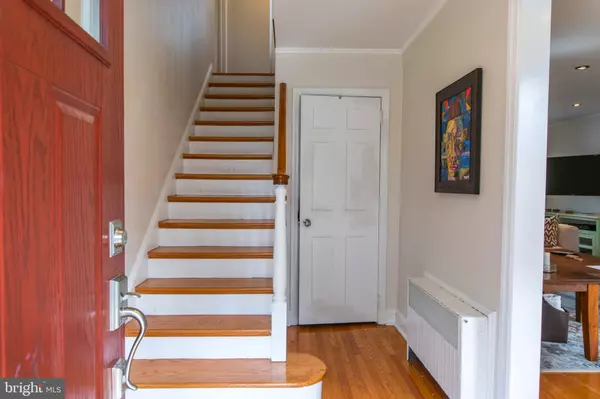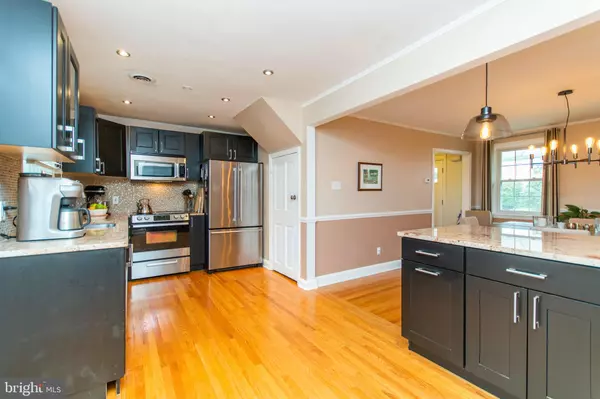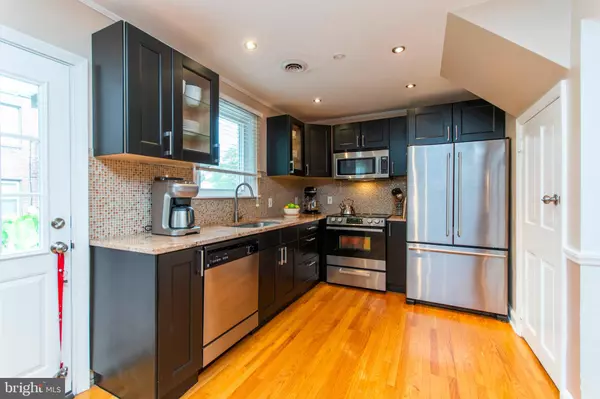$425,000
$434,900
2.3%For more information regarding the value of a property, please contact us for a free consultation.
4 Beds
2 Baths
2,134 SqFt
SOLD DATE : 04/02/2020
Key Details
Sold Price $425,000
Property Type Single Family Home
Sub Type Detached
Listing Status Sold
Purchase Type For Sale
Square Footage 2,134 sqft
Price per Sqft $199
Subdivision Manoa
MLS Listing ID PADE501492
Sold Date 04/02/20
Style Colonial
Bedrooms 4
Full Baths 2
HOA Y/N N
Abv Grd Liv Area 2,134
Originating Board BRIGHT
Year Built 1940
Annual Tax Amount $7,904
Tax Year 2020
Lot Size 4,922 Sqft
Acres 0.11
Lot Dimensions 50.00 x 110.00
Property Description
Don't miss this versatile and large brick Colonial with hardwood flooring throughout and low utility bills, (natural gas heating, newer HVAC!). If you need a first-floor in-law space, the Sun Room works as a Bedroom because there's a large Full Bath with a stall shower that's recently been updated. Entering this well-maintained home you'll find a wide Foyer with coat closet. The large Living Room has recessed lighting and is warmed by natural hardwood flooring and a classic brick fireplace with mantle and gas insert. The Sunroom is currently used as an office and as noted, has access to the large full bath. The Wow Factor of this home is the bright, open floor plan made possible by the Dining Room being opened to the Kitchen. You won't believe the Kitchen space, accented by modern Espresso cabinetry with stainless pulls to match all the stainless appliances, beautiful Granite counters, a very large peninsula eat/work space and a glass-tile backsplash. An exterior Kitchen takes you to the outdoor spaces in back and there's a door to the finishable, walk-out basement and laundry. The hardwood flooring continues upstairs where there's a large, bright master bedroom with a ceiling fan. The other two Bedrooms both open to a large bonus room over the garage that easily converts to a 4th Bedroom. The Hall Bathroom is recently updated and has a tub/shower. New energy efficient entry and basement doors. Simonton tilt-in vinyl replacement windows. Large capacity water heater is just over a year old. One-car garage with carport. Beautiful exterior landscaping, a paver patio and two raised-stone garden beds. Quiet, walkable and charming Lincoln Avenue location close to shopping, playgrounds, ballfields, Pennsylvania Trail, Bailey Park and the new Haverford YMCA. Easy/quick access to the Blue Route, Airport, Turnpike & Center City. Delaware County is currently in the process of a Countywide reassessment. This reassessment, in all likelihood, will change the current County Assessment for this property.
Location
State PA
County Delaware
Area Haverford Twp (10422)
Zoning RESIDENTIAL
Direction Southwest
Rooms
Other Rooms Living Room, Dining Room, Primary Bedroom, Bedroom 2, Bedroom 3, Bedroom 4, Kitchen, Family Room, Basement, Foyer, Laundry, Bathroom 1, Bathroom 2
Basement Full
Interior
Interior Features Breakfast Area, Carpet, Ceiling Fan(s), Chair Railings, Combination Kitchen/Dining, Crown Moldings, Dining Area, Kitchen - Gourmet, Recessed Lighting, Stall Shower, Tub Shower, Upgraded Countertops, Wainscotting, Window Treatments, Wood Floors
Heating Hot Water
Cooling Central A/C
Flooring Hardwood
Fireplaces Number 1
Fireplaces Type Brick, Gas/Propane
Equipment Built-In Microwave, Built-In Range, Dishwasher, Disposal, Oven - Self Cleaning, Oven/Range - Electric, Refrigerator, Stainless Steel Appliances, Washer, Dryer - Gas, Water Heater
Fireplace Y
Appliance Built-In Microwave, Built-In Range, Dishwasher, Disposal, Oven - Self Cleaning, Oven/Range - Electric, Refrigerator, Stainless Steel Appliances, Washer, Dryer - Gas, Water Heater
Heat Source Natural Gas
Laundry Basement
Exterior
Exterior Feature Patio(s)
Parking Features Built In, Garage - Front Entry, Garage Door Opener
Garage Spaces 1.0
Fence Partially, Rear, Wood
Water Access N
Accessibility None
Porch Patio(s)
Attached Garage 1
Total Parking Spaces 1
Garage Y
Building
Story 2
Sewer Public Sewer
Water Public
Architectural Style Colonial
Level or Stories 2
Additional Building Above Grade, Below Grade
New Construction N
Schools
Elementary Schools Lynnewood
Middle Schools Haverford
High Schools Haverford
School District Haverford Township
Others
Senior Community No
Tax ID 22-01-00878-00
Ownership Fee Simple
SqFt Source Assessor
Special Listing Condition Standard
Read Less Info
Want to know what your home might be worth? Contact us for a FREE valuation!

Our team is ready to help you sell your home for the highest possible price ASAP

Bought with Michelle Federman • Space & Company
GET MORE INFORMATION
Agent | License ID: 0225193218 - VA, 5003479 - MD
+1(703) 298-7037 | jason@jasonandbonnie.com






