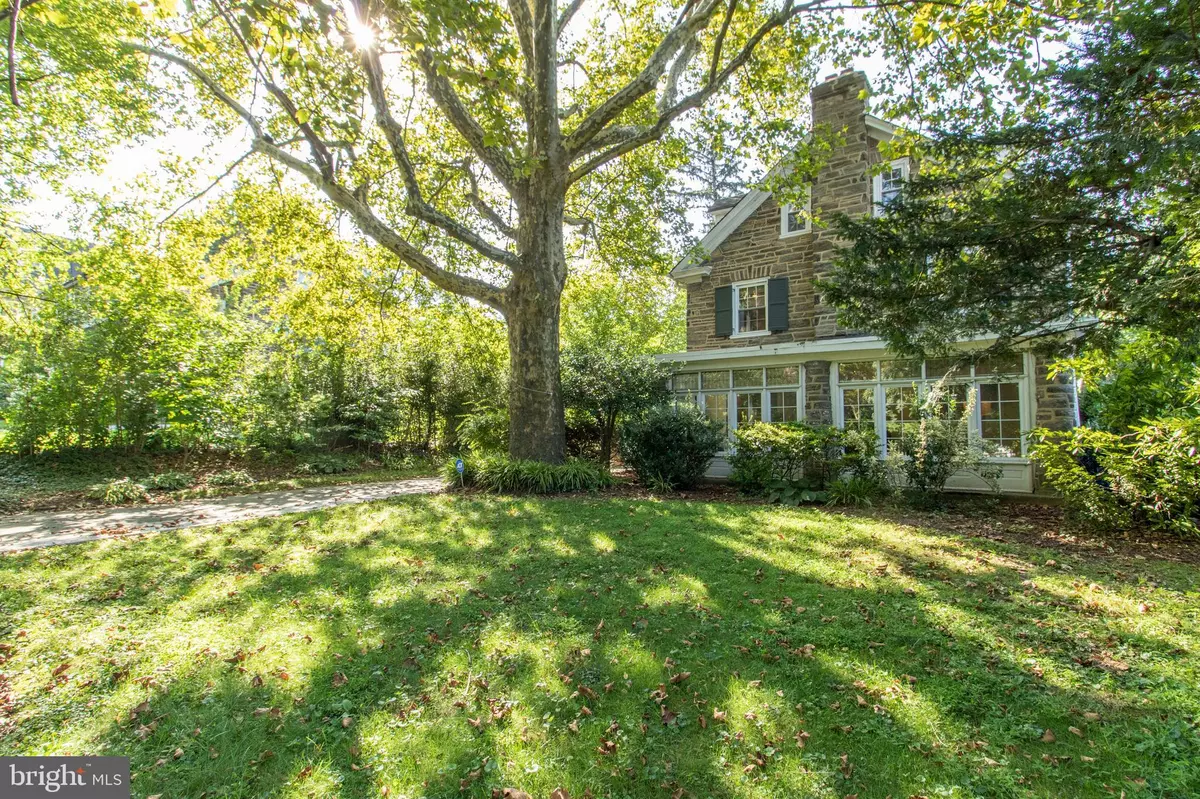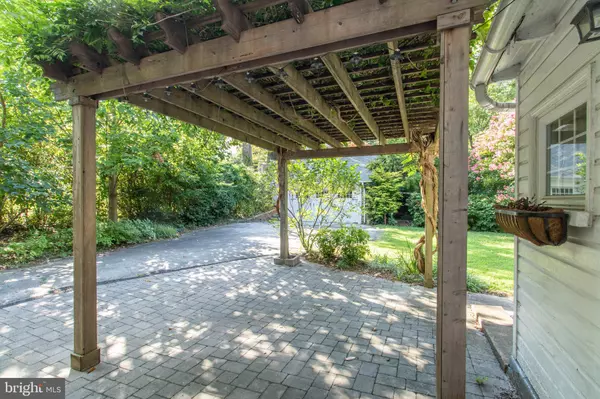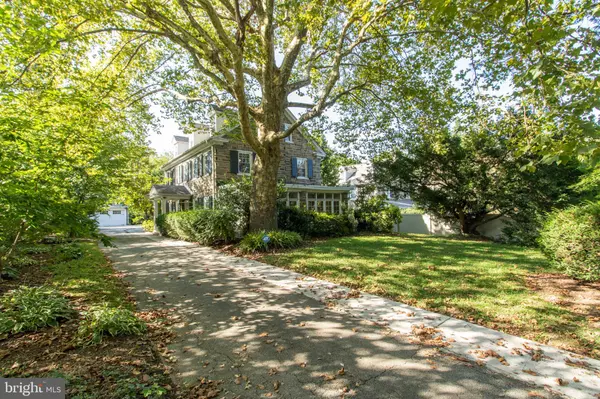$728,500
$735,000
0.9%For more information regarding the value of a property, please contact us for a free consultation.
5 Beds
4 Baths
3,984 SqFt
SOLD DATE : 04/10/2020
Key Details
Sold Price $728,500
Property Type Single Family Home
Sub Type Detached
Listing Status Sold
Purchase Type For Sale
Square Footage 3,984 sqft
Price per Sqft $182
Subdivision Mt Airy (West)
MLS Listing ID PAPH823190
Sold Date 04/10/20
Style Traditional,Victorian,Contemporary
Bedrooms 5
Full Baths 3
Half Baths 1
HOA Y/N N
Abv Grd Liv Area 3,984
Originating Board BRIGHT
Year Built 1923
Annual Tax Amount $9,205
Tax Year 2020
Lot Size 0.287 Acres
Acres 0.29
Lot Dimensions 70.00 x 178.66
Property Description
One of a kind West Mt. Airy home crafted of Wissahickon schist rock with a white picket fence on a wooded lot which offers the best of all worlds with privacy and modern conveniences. This home was completely renovated in 2008, including new whole-house wiring, roof, hot water heater, 2-zone HVAC system, 2 laundry area s and more. It also features original details such as oak hardwood floors with mahogany inlay, wainscoting & crown molding, large cased openings, intricate stained-glass windows, 2 fireplaces, black and white penny tile bathrooms, built-in bookshelves, & dormers to name a few. The lawns boast a tree swing, a pergola &patio framed with greenery off the kitchen, unique trees like the Paper-Bark Maple, & a hidden wooded area for summer reading & napping in the privacy of your own yard. Enter the property through the main formal entry that features a center hall that divides the main floor into two parts home with the living room featuring a stone mantle and a fireplace, a sun porch room facing the front yard with a sunny view of the London Plane Tree. The other side of the main floor features the formal dining room, chef s kitchen with stainless steel appliances, lovely granite countertops, farmhouse sink, cabinet storage galore, peninsula, a built-in wet bar with a wine fridge, butler s pantry, half bath with a side door that leads to the back pergola. The kitchen also features a back stairwell that leads to the den and the back bedroom. The basement entry is off the main stairwell and features a 2nd laundry area and dry storage. As you move up the wide wood floor stairs you will enter the 2nd floor that features the master bedroom with a walk-in closet, in suite bathroom w/ a Jacuzzi and a stall shower with a separate toilet room, a den, and two bedrooms that share a bathroom, On the 3rd floor you'll find 2 more spacious bedrooms with dormers & a full bathroom. The 2-car garage sits off the yard accessible by a long, private driveway that could park 3 or more cars. This home is well located, 1/2 blocks to a Wissahickon trailhead (hiking, mountain biking, horseback riding with a lovely creek), a 5 min walk to 2 SEPTA stations, 10 mins to shops & restaurants of Chestnut Hill & Manayunk & 20 mins to Center City!
Location
State PA
County Philadelphia
Area 19119 (19119)
Zoning RSD3
Direction West
Rooms
Other Rooms Living Room, Dining Room, Kitchen, Den, Breakfast Room, Sun/Florida Room, Other, Bathroom 3, Half Bath
Basement Other
Interior
Heating Central
Cooling Central A/C
Fireplaces Number 2
Fireplaces Type Brick, Double Sided
Fireplace Y
Heat Source Natural Gas
Laundry Upper Floor
Exterior
Exterior Feature Terrace, Patio(s)
Parking Features Garage - Front Entry, Garage Door Opener
Garage Spaces 2.0
Water Access N
Accessibility None
Porch Terrace, Patio(s)
Total Parking Spaces 2
Garage Y
Building
Story 3+
Sewer Public Sewer
Water Public
Architectural Style Traditional, Victorian, Contemporary
Level or Stories 3+
Additional Building Above Grade, Below Grade
New Construction N
Schools
School District The School District Of Philadelphia
Others
Pets Allowed Y
Senior Community No
Tax ID 223011500
Ownership Fee Simple
SqFt Source Assessor
Security Features Monitored
Acceptable Financing Conventional
Horse Property N
Listing Terms Conventional
Financing Conventional
Special Listing Condition Standard
Pets Allowed No Pet Restrictions
Read Less Info
Want to know what your home might be worth? Contact us for a FREE valuation!

Our team is ready to help you sell your home for the highest possible price ASAP

Bought with Amy S Cox • BHHS Fox & Roach-Chestnut Hill
GET MORE INFORMATION
Agent | License ID: 0225193218 - VA, 5003479 - MD
+1(703) 298-7037 | jason@jasonandbonnie.com






