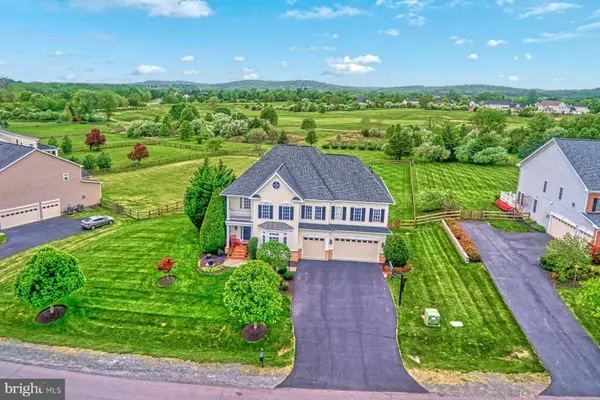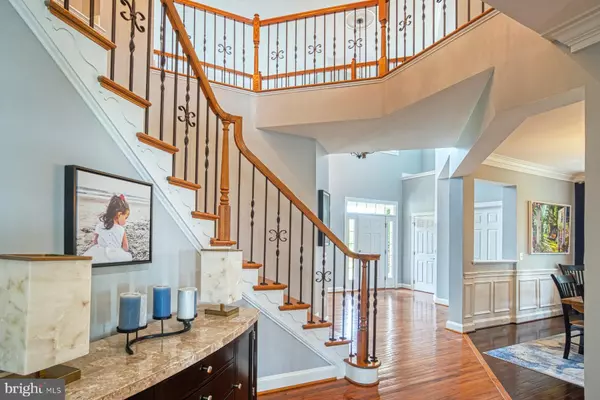$875,000
$875,000
For more information regarding the value of a property, please contact us for a free consultation.
5 Beds
6 Baths
5,884 SqFt
SOLD DATE : 07/09/2020
Key Details
Sold Price $875,000
Property Type Single Family Home
Sub Type Detached
Listing Status Sold
Purchase Type For Sale
Square Footage 5,884 sqft
Price per Sqft $148
Subdivision Raspberry Falls
MLS Listing ID VALO411384
Sold Date 07/09/20
Style Colonial
Bedrooms 5
Full Baths 5
Half Baths 1
HOA Fees $205/mo
HOA Y/N Y
Abv Grd Liv Area 4,184
Originating Board BRIGHT
Year Built 2007
Annual Tax Amount $8,379
Tax Year 2020
Lot Size 1.030 Acres
Acres 1.03
Property Description
This 6,000 square foot home with three finished levels was built by Marquis Custom Homes, a member of the Van Metre Companies, in 2007. Located on a one-acre lot, it backs to the 12th hole of the Raspberry Falls Golf Course, and offers gorgeous views of the mountains and sunsets from the back deck! The home has been meticulously maintained and includes 5 bedrooms and 6 bathrooms, plus an amply-spaced 3-car garage. Backyard is fully fenced in & includes an entertainment area with deck, patio and hot tub, plus mature landscaping. Although golf course membership is not required to live in the neighborhood, discounts are available to Raspberry Falls homeowners and guests. Neighborhood amenities include community tennis courts and an outdoor pool. Several wineries, breweries, farmers markets, and antique stores are close by. MARC train and major commuting routes are minutes away.
Location
State VA
County Loudoun
Zoning 03
Direction East
Rooms
Basement Full, Improved, Interior Access, Outside Entrance, Sump Pump, Walkout Stairs, Windows, Fully Finished
Main Level Bedrooms 1
Interior
Interior Features Double/Dual Staircase, Family Room Off Kitchen, Floor Plan - Traditional, Formal/Separate Dining Room, Kitchen - Island, Pantry, Recessed Lighting, Upgraded Countertops, Walk-in Closet(s), WhirlPool/HotTub, Window Treatments, Wood Floors, Crown Moldings, Carpet
Heating Central
Cooling Central A/C
Flooring Carpet, Ceramic Tile, Hardwood, Laminated
Fireplaces Number 1
Equipment Built-In Microwave, Cooktop, Dishwasher, Disposal, Dryer, Microwave, Oven - Wall, Refrigerator, Stainless Steel Appliances, Washer
Appliance Built-In Microwave, Cooktop, Dishwasher, Disposal, Dryer, Microwave, Oven - Wall, Refrigerator, Stainless Steel Appliances, Washer
Heat Source Propane - Owned
Laundry Upper Floor
Exterior
Exterior Feature Porch(es)
Parking Features Garage - Front Entry
Garage Spaces 7.0
Utilities Available Phone Available, Propane
Amenities Available Golf Course Membership Available, Pool - Outdoor, Tennis Courts
Water Access N
Roof Type Asphalt
Accessibility None
Porch Porch(es)
Attached Garage 3
Total Parking Spaces 7
Garage Y
Building
Story 2
Sewer Public Sewer
Water Community
Architectural Style Colonial
Level or Stories 2
Additional Building Above Grade, Below Grade
New Construction N
Schools
Elementary Schools Frances Hazel Reid
Middle Schools Smart'S Mill
High Schools Tuscarora
School District Loudoun County Public Schools
Others
HOA Fee Include Common Area Maintenance,Insurance,Management,Pool(s),Reserve Funds,Snow Removal,Trash
Senior Community No
Tax ID 184284153000
Ownership Fee Simple
SqFt Source Assessor
Acceptable Financing Cash, Conventional, VA, FHA
Horse Property N
Listing Terms Cash, Conventional, VA, FHA
Financing Cash,Conventional,VA,FHA
Special Listing Condition Standard
Read Less Info
Want to know what your home might be worth? Contact us for a FREE valuation!

Our team is ready to help you sell your home for the highest possible price ASAP

Bought with Jennifer M McClintock • Keller Williams Realty
"My job is to find and attract mastery-based agents to the office, protect the culture, and make sure everyone is happy! "
GET MORE INFORMATION






