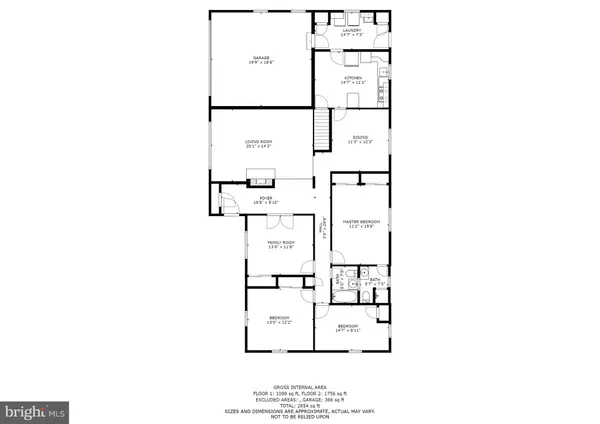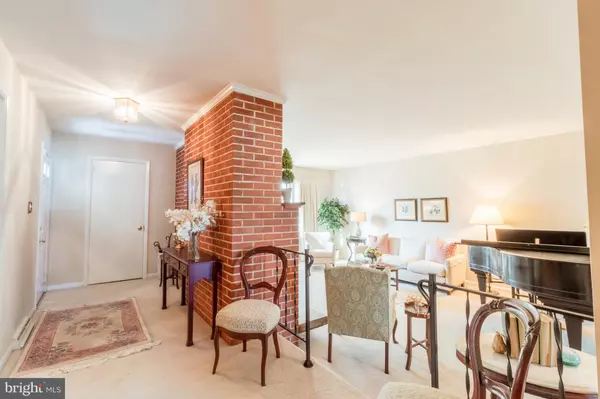$320,000
$325,000
1.5%For more information regarding the value of a property, please contact us for a free consultation.
4 Beds
3 Baths
2,849 SqFt
SOLD DATE : 03/13/2020
Key Details
Sold Price $320,000
Property Type Single Family Home
Sub Type Detached
Listing Status Sold
Purchase Type For Sale
Square Footage 2,849 sqft
Price per Sqft $112
Subdivision Hilton
MLS Listing ID DENC491602
Sold Date 03/13/20
Style Ranch/Rambler
Bedrooms 4
Full Baths 3
HOA Y/N N
Abv Grd Liv Area 1,750
Originating Board BRIGHT
Year Built 1958
Annual Tax Amount $3,087
Tax Year 2019
Lot Size 0.310 Acres
Acres 0.31
Lot Dimensions 150x90
Property Description
Welcome to 13 Hilton Road in a quiet cul-de-sac community featuring easy, 1-floor living! Step in from the charming front porch into the main foyer with brick wall and closets. The wall-to-wall carpet that extends through the home has hardwoods beneath. To the right, you ll find a cozy family room with a double closet for storage. On the left of the foyer is the spacious, sunken living room with floor to ceiling brick fireplace and lots of natural light. The adjacent formal dining room with chair rail molding and wainscoting is next to the eat-in kitchen with granite counters and custom tile backsplash, electric cooktop, wall oven, and stainless refrigerator. Conveniently located is a spacious main floor laundry room/mudroom with two closets, laundry sink, and shelving for great storage plus access to the rear patio or the 2-car garage with pull-down to floored attic. The master suite boasts two large closets and a full master bath with updated tiled shower. The two additional bedrooms share a retro tiled bath with shower/tub combination and white vanity. The full finished basement features a large rec room with built-in bar, a fourth bedroom with egress, huge full bath, a storage room. The large backyard has a brick patio and is fenced in. Other updates to this home include 200amp circuit breakers (2016), and an updated HVAC system (2012), replacement windows, completely rebuilt chimney, and front porch. This beautifully maintained home has been in one family since 1958! Natural gas is available at the street.
Location
State DE
County New Castle
Area Brandywine (30901)
Zoning NC6.5
Rooms
Other Rooms Living Room, Dining Room, Primary Bedroom, Bedroom 2, Bedroom 3, Bedroom 4, Kitchen, Family Room, Laundry, Recreation Room
Basement Full, Fully Finished
Main Level Bedrooms 3
Interior
Hot Water Electric
Heating Forced Air
Cooling Central A/C
Fireplaces Number 1
Fireplaces Type Brick
Fireplace Y
Heat Source Oil
Laundry Main Floor
Exterior
Exterior Feature Patio(s), Porch(es)
Parking Features Built In, Inside Access
Garage Spaces 2.0
Water Access N
Accessibility None
Porch Patio(s), Porch(es)
Attached Garage 2
Total Parking Spaces 2
Garage Y
Building
Story 1
Sewer Public Sewer
Water Public
Architectural Style Ranch/Rambler
Level or Stories 1
Additional Building Above Grade, Below Grade
New Construction N
Schools
School District Brandywine
Others
Senior Community No
Tax ID 0606900028
Ownership Fee Simple
SqFt Source Assessor
Special Listing Condition Standard
Read Less Info
Want to know what your home might be worth? Contact us for a FREE valuation!

Our team is ready to help you sell your home for the highest possible price ASAP

Bought with Stephen J Crifasi • Patterson-Schwartz - Greenville
GET MORE INFORMATION
Agent | License ID: 0225193218 - VA, 5003479 - MD
+1(703) 298-7037 | jason@jasonandbonnie.com






