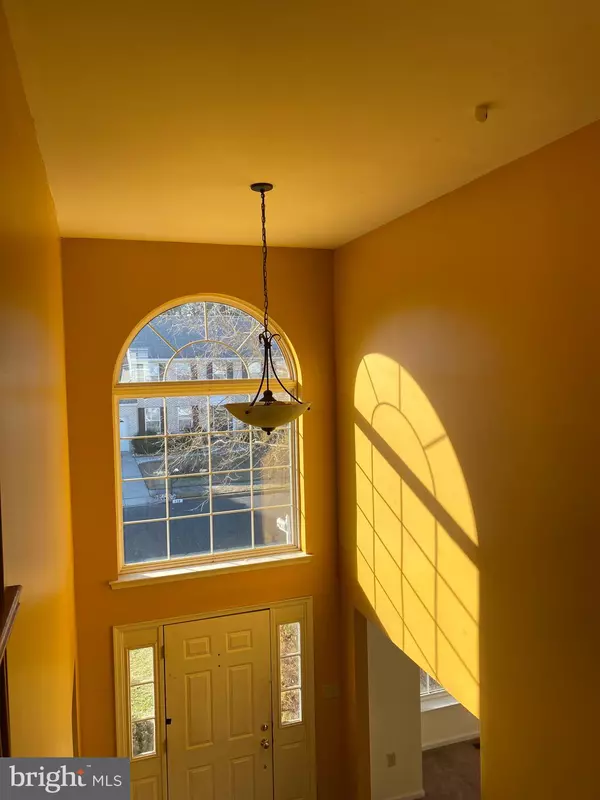$235,577
$210,000
12.2%For more information regarding the value of a property, please contact us for a free consultation.
4 Beds
4 Baths
3,527 SqFt
SOLD DATE : 03/18/2020
Key Details
Sold Price $235,577
Property Type Single Family Home
Sub Type Detached
Listing Status Sold
Purchase Type For Sale
Square Footage 3,527 sqft
Price per Sqft $66
Subdivision Wiltons Corner
MLS Listing ID NJCD385400
Sold Date 03/18/20
Style Colonial,French
Bedrooms 4
Full Baths 3
Half Baths 1
HOA Fees $47/qua
HOA Y/N Y
Abv Grd Liv Area 2,427
Originating Board BRIGHT
Year Built 2004
Annual Tax Amount $8,262
Tax Year 2019
Lot Size 7,405 Sqft
Acres 0.17
Lot Dimensions 0.00 x 0.00
Property Description
This home offer so much. As you enter this center hall home, you will notice that hardwood floors that flow seamlessly down the hall. Just to your right is the large formal living room and on your left is the formal dinning room. The foyer leads down the hall tot he family room that is open to the large kitchen and breakfast nook. The family room is anchored by a gas fireplace and a wall of windows that look out over the fenced back yard. The large kitchen has a tile floor, granite counters, stainless steel appliances, a large peninsula island. Just off the kitchen is the 10 x 10 laundry room / mud room that leads to the back yard and the 2 car garage. Upstairs you will find 3 large bedrooms a full bath plus a master suite with walk in closet and full ensuite master bath. The basement is completely finished with a full bath.Multiple offers have been received on 109 QUIET ROAD, SICKLERVILLE. Seller is requesting the Highest & Best Offer from your buyer, HIGHEST and BEST offers due by 12 Noon Friday January 31, 2020
Location
State NJ
County Camden
Area Winslow Twp (20436)
Zoning PC-B
Direction South
Rooms
Other Rooms Living Room, Dining Room, Primary Bedroom, Bedroom 2, Bedroom 3, Bedroom 4, Kitchen, Family Room, Breakfast Room, Laundry, Primary Bathroom, Full Bath
Basement Interior Access, Fully Finished
Interior
Interior Features Dining Area, Family Room Off Kitchen, Formal/Separate Dining Room, Kitchen - Island, Primary Bath(s), Pantry, Recessed Lighting, Stall Shower, Tub Shower, Walk-in Closet(s), Wood Floors
Heating Forced Air
Cooling Central A/C
Fireplaces Number 1
Fireplaces Type Gas/Propane
Fireplace Y
Heat Source Natural Gas
Laundry Main Floor
Exterior
Parking Features Garage - Front Entry, Garage Door Opener, Inside Access, Oversized
Garage Spaces 2.0
Water Access N
Accessibility None
Attached Garage 2
Total Parking Spaces 2
Garage Y
Building
Lot Description Front Yard, Rear Yard, SideYard(s)
Story 3+
Sewer Public Sewer
Water Public
Architectural Style Colonial, French
Level or Stories 3+
Additional Building Above Grade, Below Grade
New Construction N
Schools
Elementary Schools Winslow
Middle Schools Winslow Twp
High Schools Winslow Twp. H.S.
School District Winslow Township Public Schools
Others
Senior Community No
Tax ID 36-00302 01-00031
Ownership Fee Simple
SqFt Source Assessor
Acceptable Financing FHA, Conventional, Cash, VA
Listing Terms FHA, Conventional, Cash, VA
Financing FHA,Conventional,Cash,VA
Special Listing Condition Standard
Read Less Info
Want to know what your home might be worth? Contact us for a FREE valuation!

Our team is ready to help you sell your home for the highest possible price ASAP

Bought with Mary A Johnson • HomeSmart First Advantage Realty
GET MORE INFORMATION
Agent | License ID: 0225193218 - VA, 5003479 - MD
+1(703) 298-7037 | jason@jasonandbonnie.com






