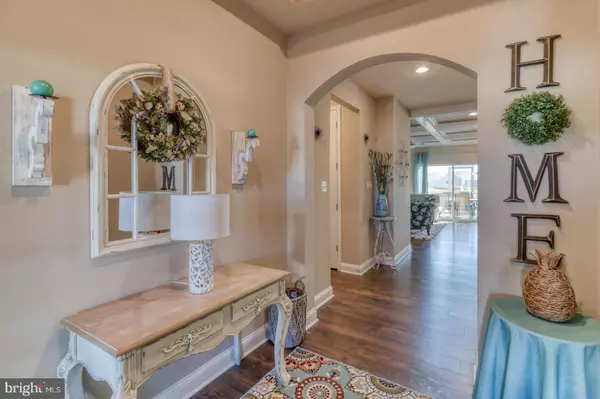$380,000
$394,900
3.8%For more information regarding the value of a property, please contact us for a free consultation.
3 Beds
3 Baths
2,566 SqFt
SOLD DATE : 03/06/2020
Key Details
Sold Price $380,000
Property Type Single Family Home
Sub Type Detached
Listing Status Sold
Purchase Type For Sale
Square Footage 2,566 sqft
Price per Sqft $148
Subdivision Plantation Lakes
MLS Listing ID DESU153706
Sold Date 03/06/20
Style Ranch/Rambler,Coastal
Bedrooms 3
Full Baths 3
HOA Fees $89/mo
HOA Y/N Y
Abv Grd Liv Area 1,816
Originating Board BRIGHT
Year Built 2018
Annual Tax Amount $4,897
Tax Year 2019
Lot Size 6,534 Sqft
Acres 0.15
Lot Dimensions 60.00 x 110.00
Property Description
GOLF COURSE VIEWS WITH FULL FINISHED BASEMENT! Enjoy one level living with extra space in the basement for your guests. Entering 27508 Belmont Blvd, you have two bedrooms at the front of the home with their own full bathroom featuring tile floors and granite vanity. Down the hallway you have upgraded flooring throughout and your living room opens to a huge sliding door with golf course views! The living room opens to the kitchen and morning room allowing views from every angle. The kitchen includes an oversized island, stainless steel appliances, double oven, natural gas cooktop, and plenty of cabinet space. The master bedroom with trey ceiling gives you additional views of the golf course, and includes a large master bathroom with water closet, double vanity, tiled shower with seat and glass door, and a master closet that has PLENTY of space. Downstairs in the finished basement you'll find access to an unfinished storage area, a second living room, a full bathroom, a flex room (20x15), and walkout stairs! Plantation Lakes is a natural gas community featuring low utility bills and plentiful amenities for a very little cost. The 25,000 sq ft clubhouse overlooking Betts Pond has just been completed and is spectacular. This home is NOT deeded golf, allowing for even lower HOA dues. Golf memberships are available if desired.
Location
State DE
County Sussex
Area Dagsboro Hundred (31005)
Zoning 736
Rooms
Basement Full, Partially Finished
Main Level Bedrooms 3
Interior
Heating Forced Air
Cooling Central A/C
Fireplaces Number 1
Fireplaces Type Gas/Propane
Equipment Cooktop, Dishwasher, Disposal, Dryer, Oven - Double, Stainless Steel Appliances, Refrigerator, Washer, Water Heater
Fireplace Y
Appliance Cooktop, Dishwasher, Disposal, Dryer, Oven - Double, Stainless Steel Appliances, Refrigerator, Washer, Water Heater
Heat Source Natural Gas
Exterior
Parking Features Garage - Front Entry, Garage Door Opener
Garage Spaces 2.0
Amenities Available Basketball Courts, Club House, Exercise Room, Fitness Center, Golf Course, Golf Course Membership Available, Jog/Walk Path, Pool - Outdoor, Tot Lots/Playground
Water Access N
View Golf Course
Roof Type Architectural Shingle
Accessibility None
Attached Garage 2
Total Parking Spaces 2
Garage Y
Building
Story 1
Sewer Public Septic
Water Public
Architectural Style Ranch/Rambler, Coastal
Level or Stories 1
Additional Building Above Grade, Below Grade
New Construction N
Schools
School District Indian River
Others
Senior Community No
Tax ID 133-16.00-488.00
Ownership Fee Simple
SqFt Source Estimated
Acceptable Financing FHA, VA, USDA, Conventional, Cash
Listing Terms FHA, VA, USDA, Conventional, Cash
Financing FHA,VA,USDA,Conventional,Cash
Special Listing Condition Standard
Read Less Info
Want to know what your home might be worth? Contact us for a FREE valuation!

Our team is ready to help you sell your home for the highest possible price ASAP

Bought with T. EDWARD ROHE • Keller Williams Realty
GET MORE INFORMATION
Agent | License ID: 0225193218 - VA, 5003479 - MD
+1(703) 298-7037 | jason@jasonandbonnie.com






