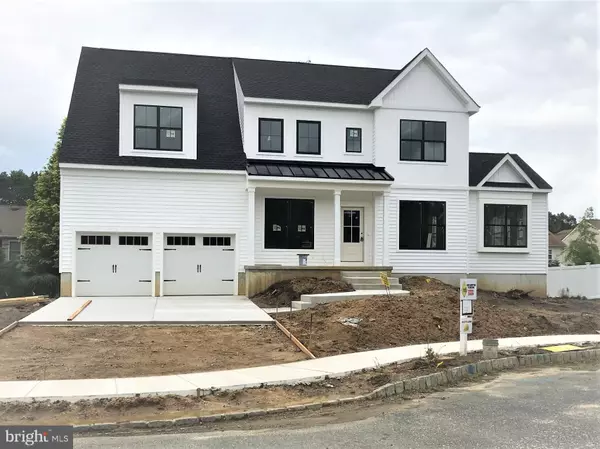$393,700
$398,300
1.2%For more information regarding the value of a property, please contact us for a free consultation.
4 Beds
3 Baths
2,540 SqFt
SOLD DATE : 03/19/2020
Key Details
Sold Price $393,700
Property Type Single Family Home
Sub Type Detached
Listing Status Sold
Purchase Type For Sale
Square Footage 2,540 sqft
Price per Sqft $155
Subdivision Glen Eyre
MLS Listing ID NJAC110814
Sold Date 03/19/20
Style Colonial,Contemporary
Bedrooms 4
Full Baths 2
Half Baths 1
HOA Fees $35/mo
HOA Y/N Y
Abv Grd Liv Area 2,540
Originating Board BRIGHT
Year Built 2019
Annual Tax Amount $1
Tax Year 2018
Lot Size 9,579 Sqft
Acres 0.22
Lot Dimensions 93x103
Property Description
The Hampton Model New Contemporary Elevation is an open floor plan, feature's what today Home Buyer wants. Featuring a Sunroom with Cathedral Ceiling and ceiling Fan Box, room size 15'x12', additional features include; 42" Cabinets in the Kitchen with Quartz top main counter and center Island, Pot Filler over Kitchen Range & farm style sink in the kitchen, upgraded Stainless Steel appliance. Hardwood flooring t/o first floor, Stained treads Staircase, Granite tops on vanities for the Owner Bath and Hall bath. Full basement, (not finished) Sodded front yard with foundation planting and Sprinkler system, Natural Gas Range, High efficiency Heater and Central Air, Tankless Gas Hot water heater, Tile Floors and tile surround on tub/shower, Walk-in Shower for the Owner Bath, and sitting are on the Owner suite. This home also features, "smart" package, " wifi doorbell, wifi thermostat, keyless front door & tech/low voltage package". Model Open Saturday and Sunday from 12:00-noon to 4:00pm. Model located at 20 Monet Dr.. or by appointment with a 24-36 hours notice. Photo shown with upgraded Garage Doors, Front door & Owners suite sitting area.
Location
State NJ
County Atlantic
Area Hamilton Twp (20112)
Zoning RES
Rooms
Other Rooms Living Room, Dining Room, Primary Bedroom, Bedroom 2, Bedroom 3, Bedroom 4, Kitchen, Great Room, Laundry, Bathroom 2, Bonus Room, Primary Bathroom
Basement Full, Unfinished
Interior
Interior Features Carpet, Dining Area, Family Room Off Kitchen, Floor Plan - Open, Formal/Separate Dining Room, Kitchen - Eat-In, Kitchen - Island, Kitchen - Table Space, Primary Bath(s), Pantry, Recessed Lighting, Sprinkler System, Stall Shower, Tub Shower, Upgraded Countertops, Walk-in Closet(s), Wood Floors
Heating Forced Air
Cooling Central A/C
Flooring Carpet, Ceramic Tile, Hardwood, Vinyl
Fireplaces Number 1
Fireplaces Type Fireplace - Glass Doors, Gas/Propane, Heatilator, Metal, Wood
Equipment Built-In Microwave, Built-In Range, Compactor, Dishwasher, Disposal, Energy Efficient Appliances, Microwave, Oven/Range - Gas, Stainless Steel Appliances, Water Heater - Tankless
Fireplace Y
Appliance Built-In Microwave, Built-In Range, Compactor, Dishwasher, Disposal, Energy Efficient Appliances, Microwave, Oven/Range - Gas, Stainless Steel Appliances, Water Heater - Tankless
Heat Source Natural Gas
Laundry Main Floor
Exterior
Parking Features Garage - Front Entry, Inside Access
Garage Spaces 2.0
Water Access N
Roof Type Architectural Shingle
Street Surface Black Top
Accessibility None
Attached Garage 2
Total Parking Spaces 2
Garage Y
Building
Lot Description Cleared, Cul-de-sac, Front Yard, Landscaping, Rear Yard, SideYard(s)
Story 2
Sewer Public Sewer
Water Public
Architectural Style Colonial, Contemporary
Level or Stories 2
Additional Building Above Grade
Structure Type Dry Wall
New Construction Y
Schools
School District Hamilton Township
Others
Senior Community No
Tax ID 12-01132 08-00010
Ownership Fee Simple
SqFt Source Estimated
Acceptable Financing Cash, Conventional, FHA
Horse Property N
Listing Terms Cash, Conventional, FHA
Financing Cash,Conventional,FHA
Special Listing Condition Standard
Read Less Info
Want to know what your home might be worth? Contact us for a FREE valuation!

Our team is ready to help you sell your home for the highest possible price ASAP

Bought with Christine M Stucke • BHHS Fox & Roach-Washington-Gloucester
GET MORE INFORMATION
Agent | License ID: 0225193218 - VA, 5003479 - MD
+1(703) 298-7037 | jason@jasonandbonnie.com


