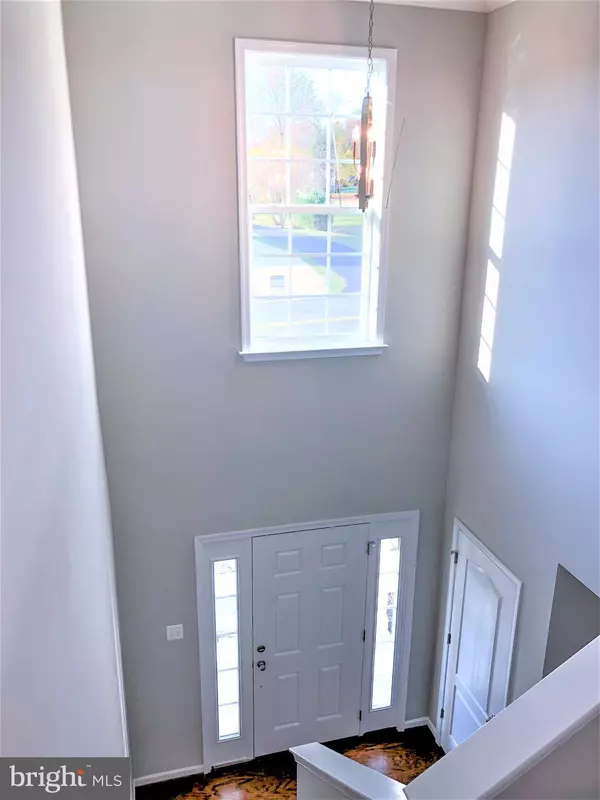$240,000
$245,990
2.4%For more information regarding the value of a property, please contact us for a free consultation.
4 Beds
3 Baths
1,931 SqFt
SOLD DATE : 02/03/2020
Key Details
Sold Price $240,000
Property Type Single Family Home
Sub Type Detached
Listing Status Sold
Purchase Type For Sale
Square Footage 1,931 sqft
Price per Sqft $124
Subdivision Upland Estates
MLS Listing ID PAFL170236
Sold Date 02/03/20
Style Colonial
Bedrooms 4
Full Baths 3
HOA Fees $14/mo
HOA Y/N Y
Abv Grd Liv Area 1,931
Originating Board BRIGHT
Year Built 2019
Tax Year 2020
Lot Size 0.383 Acres
Acres 0.38
Property Description
Popular Bayberry II design with 4 bedrooms and 3 full baths. The kitchen takes center stage with island, pantry, window over the sink, stainless steel appliances, Iced White quartz, and designer cabinets. The kitchen is open to the dining area and family room. Split bedroom layout for maximum privacy. The owner's suite features dual WICs and an attached bath with two sinks and shower with seat. On the other side of the family room you will find two bedrooms, another full bath, and the laundry. Downstairs is a 17' x 16' bonus room, a fourth bedroom, and a third full bath. This home comes with the peace of mind knowing you have 2 x 6 construction, 1 Year Workmanship warranty, 10 Year Builder Warranty, and an independent third party quality inspection. Upland Estates offers the best of both worlds- quiet setting with picturesque mountain views, but still close to shopping, dining, and major commuter routes. Spend the day at Michaux State Forest or take in a play at Totem Pole Playhouse just 5 minutes away. Community is almost sold out, so don't miss your chance to own this beautiful home in a prime location.
Location
State PA
County Franklin
Area Greene Twp (14509)
Zoning R-2
Rooms
Other Rooms Primary Bedroom, Bedroom 2, Bedroom 3, Family Room
Interior
Interior Features Attic, Combination Kitchen/Dining
Heating Heat Pump(s)
Cooling Heat Pump(s), Central A/C
Equipment Dishwasher, Disposal, Oven/Range - Gas, Refrigerator
Fireplace N
Window Features Low-E,Screens
Appliance Dishwasher, Disposal, Oven/Range - Gas, Refrigerator
Heat Source Electric
Exterior
Parking Features Garage - Front Entry
Garage Spaces 2.0
Utilities Available Cable TV Available
Water Access N
Roof Type Shingle
Accessibility None
Attached Garage 2
Total Parking Spaces 2
Garage Y
Building
Story 3+
Foundation Slab
Sewer Public Sewer
Water Public
Architectural Style Colonial
Level or Stories 3+
Additional Building Above Grade
Structure Type 9'+ Ceilings
New Construction Y
Schools
School District Chambersburg Area
Others
Senior Community No
Tax ID NO TAX RECORD
Ownership Fee Simple
SqFt Source Estimated
Special Listing Condition Standard
Read Less Info
Want to know what your home might be worth? Contact us for a FREE valuation!

Our team is ready to help you sell your home for the highest possible price ASAP

Bought with Kimberly R Lewis • Real Estate Innovations
GET MORE INFORMATION
Agent | License ID: 0225193218 - VA, 5003479 - MD
+1(703) 298-7037 | jason@jasonandbonnie.com






