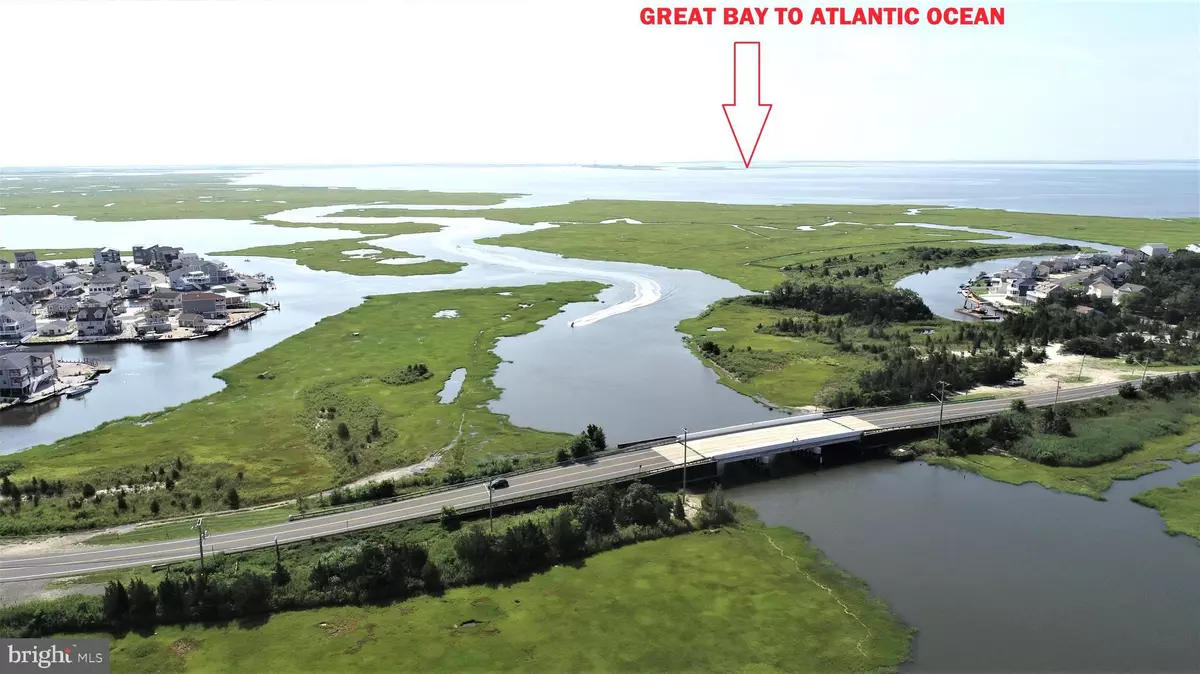$369,900
$369,900
For more information regarding the value of a property, please contact us for a free consultation.
3 Beds
2 Baths
5,000 Sqft Lot
SOLD DATE : 02/17/2021
Key Details
Sold Price $369,900
Property Type Single Family Home
Sub Type Detached
Listing Status Sold
Purchase Type For Sale
Subdivision Mystic Island
MLS Listing ID NJOC393358
Sold Date 02/17/21
Style Raised Ranch/Rambler
Bedrooms 3
Full Baths 2
HOA Y/N N
Originating Board BRIGHT
Year Built 2020
Annual Tax Amount $2,286
Tax Year 2020
Lot Size 5,000 Sqft
Acres 0.11
Lot Dimensions 50.00 x 100.00
Property Description
Waterfront home TO BE BUILT! Stunning NEW CONSTRUCTION : Raised ranch above 2 car direct entry garage, open floor plan, center island, granite counter tops,. water views, quick bay access from this lovely 3 bedroom 2 full tiled bath ( master bedroom with full bath & walk in closet) vinyl sided NEW home with direct entry oversize 2 car garage (interior stairs from garage to interior of home), wrap around composite decking with vinyl wrapped railings, easy to maintain stone landscaped & 50 feet of water-frontage to moor your water toys are just some of the finishes & features of this fine home. Natural gas forced air heating, central air conditioning, public water, public sewer, laundry on main level. Come enjoy living on the water where you water toys are off your back yard moored to your bulkhead. Swim, fish, crab, kayak, paddle board, etc. or just relax and enjoy the bay breeze, take a ride by boat or car to the closes pristine beaches of Long Beach or Brigantine Island. Exit 58 off Garden State Parkway is one of the best kept secrets on the Jersey Shore, come see for yourself. Close to state parks, golf, fine dining and not far from Atlantic City surrounded by wild life refuge. Something for everyone!
Location
State NJ
County Ocean
Area Little Egg Harbor Twp (21517)
Zoning R-50
Rooms
Main Level Bedrooms 3
Interior
Interior Features Breakfast Area, Floor Plan - Open, Kitchen - Island, Recessed Lighting, Stall Shower, Tub Shower, Upgraded Countertops, Walk-in Closet(s)
Hot Water Natural Gas
Heating Forced Air
Cooling Central A/C
Flooring Ceramic Tile, Vinyl
Equipment Built-In Microwave, Dishwasher, Oven/Range - Gas, Refrigerator
Window Features Vinyl Clad
Appliance Built-In Microwave, Dishwasher, Oven/Range - Gas, Refrigerator
Heat Source Natural Gas
Laundry Main Floor, Hookup
Exterior
Exterior Feature Deck(s)
Parking Features Inside Access, Oversized
Garage Spaces 2.0
Water Access Y
Water Access Desc Boat - Powered,Fishing Allowed,Canoe/Kayak,Personal Watercraft (PWC),Private Access,Sail,Swimming Allowed,Waterski/Wakeboard
View Canal, Water
Roof Type Shingle
Accessibility Doors - Swing In
Porch Deck(s)
Attached Garage 2
Total Parking Spaces 2
Garage Y
Building
Story 1
Foundation Pilings
Sewer Public Sewer
Water Public
Architectural Style Raised Ranch/Rambler
Level or Stories 1
Additional Building Above Grade, Below Grade
New Construction N
Others
Senior Community No
Tax ID 17-00325 51-00082
Ownership Fee Simple
SqFt Source Assessor
Special Listing Condition Standard
Read Less Info
Want to know what your home might be worth? Contact us for a FREE valuation!

Our team is ready to help you sell your home for the highest possible price ASAP

Bought with Denise Mitchell-Weske • BHHS Zack Shore REALTORS
GET MORE INFORMATION
Agent | License ID: 0225193218 - VA, 5003479 - MD
+1(703) 298-7037 | jason@jasonandbonnie.com




