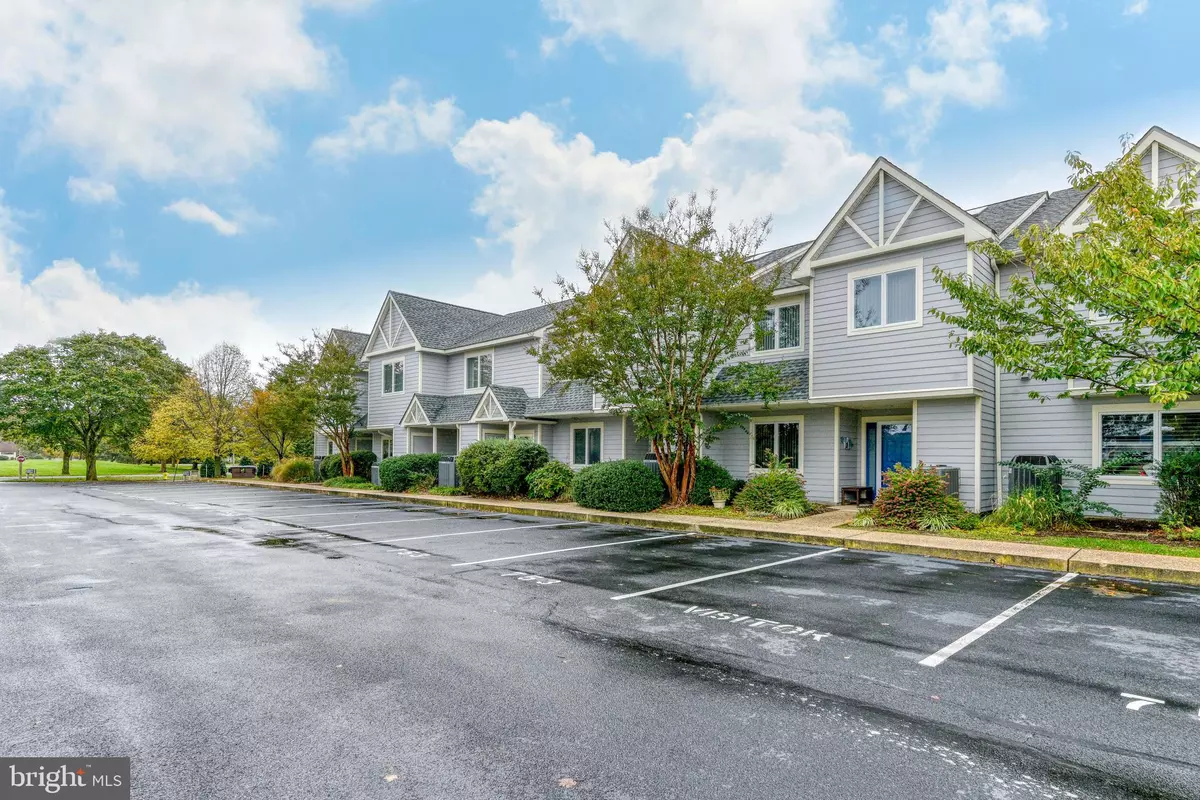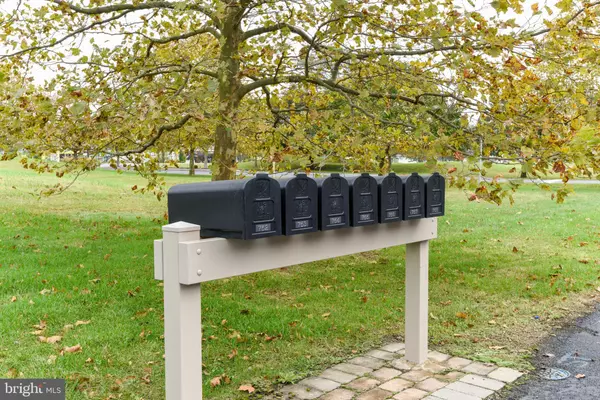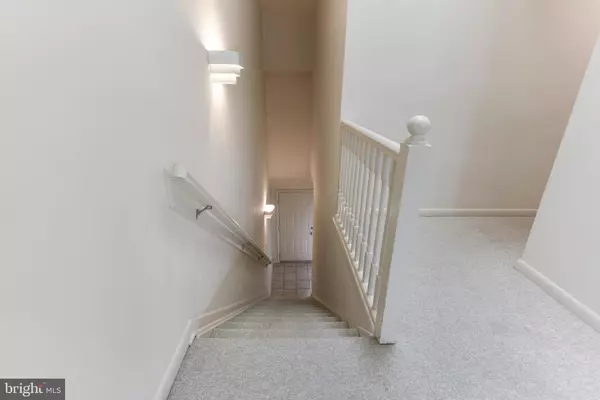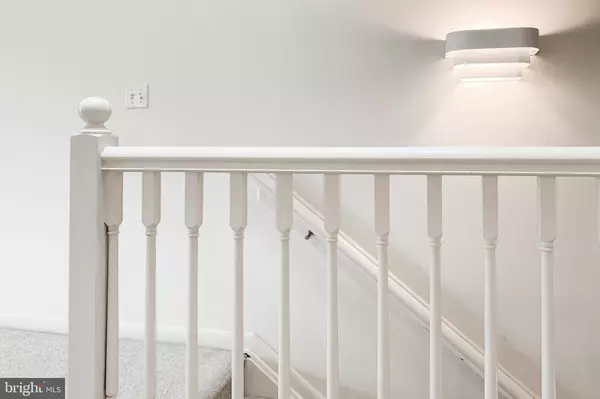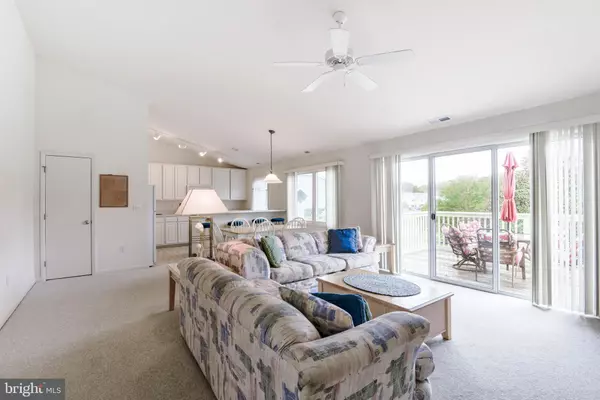$305,000
$320,000
4.7%For more information regarding the value of a property, please contact us for a free consultation.
2 Beds
2 Baths
1,376 SqFt
SOLD DATE : 07/29/2020
Key Details
Sold Price $305,000
Property Type Condo
Sub Type Condo/Co-op
Listing Status Sold
Purchase Type For Sale
Square Footage 1,376 sqft
Price per Sqft $221
Subdivision Spring Lake
MLS Listing ID DESU150068
Sold Date 07/29/20
Style Contemporary
Bedrooms 2
Full Baths 2
Condo Fees $930/qua
HOA Y/N N
Abv Grd Liv Area 1,376
Originating Board BRIGHT
Year Built 2000
Annual Tax Amount $943
Tax Year 2019
Lot Size 36.570 Acres
Acres 36.57
Lot Dimensions 0.00 x 0.00
Property Description
Welcome to your new home, right in the heart of Rehoboth Beach! Enjoy your 2 bedroom, 2 full bath condominium just off Coastal Highway in the charming community of Spring Lake. The open floor plan is great for family and guests, and the large 14x10 deck with scenic pond view is perfect for evening cookouts and drinks. Located just 1-1/2 miles from the boardwalk and beach, you'll love the proximity to the water, restaurants, cafes, shops and nightlife that make Rehoboth Beach famous. And when you return at night, you'll be pleasantly surprised by how peaceful the community feels with such a prime location! If you're looking at purchasing this property for rental, it's already set up - this home comes fully furnished for immediate rental availability!
Location
State DE
County Sussex
Area Lewes Rehoboth Hundred (31009)
Zoning HR-2
Interior
Interior Features Ceiling Fan(s), Combination Dining/Living, Breakfast Area, Floor Plan - Open, Primary Bath(s), Soaking Tub, Walk-in Closet(s), WhirlPool/HotTub
Hot Water Electric
Heating Forced Air, Heat Pump - Electric BackUp
Cooling Heat Pump(s)
Flooring Carpet, Laminated, Ceramic Tile
Fireplaces Number 1
Fireplaces Type Gas/Propane
Equipment Oven/Range - Electric, Refrigerator, Dishwasher, Disposal, Microwave, Washer, Dryer, Water Heater
Furnishings Yes
Fireplace Y
Window Features Screens
Appliance Oven/Range - Electric, Refrigerator, Dishwasher, Disposal, Microwave, Washer, Dryer, Water Heater
Heat Source Electric
Laundry Main Floor
Exterior
Exterior Feature Deck(s)
Parking On Site 2
Amenities Available Common Grounds, Lake, Pool - Outdoor
Water Access N
View Pond
Roof Type Architectural Shingle
Accessibility None
Porch Deck(s)
Garage N
Building
Story 2
Foundation Slab
Sewer Public Sewer
Water Public
Architectural Style Contemporary
Level or Stories 2
Additional Building Above Grade, Below Grade
New Construction N
Schools
School District Cape Henlopen
Others
HOA Fee Include Common Area Maintenance,Ext Bldg Maint,Lawn Maintenance,Management,Snow Removal,Trash
Senior Community No
Tax ID 334-20.00-1.00-756
Ownership Fee Simple
Acceptable Financing Cash, Conventional, VA
Listing Terms Cash, Conventional, VA
Financing Cash,Conventional,VA
Special Listing Condition Standard
Read Less Info
Want to know what your home might be worth? Contact us for a FREE valuation!

Our team is ready to help you sell your home for the highest possible price ASAP

Bought with Dustin Oldfather • Monument Sotheby's International Realty
GET MORE INFORMATION
Agent | License ID: 0225193218 - VA, 5003479 - MD
+1(703) 298-7037 | jason@jasonandbonnie.com

