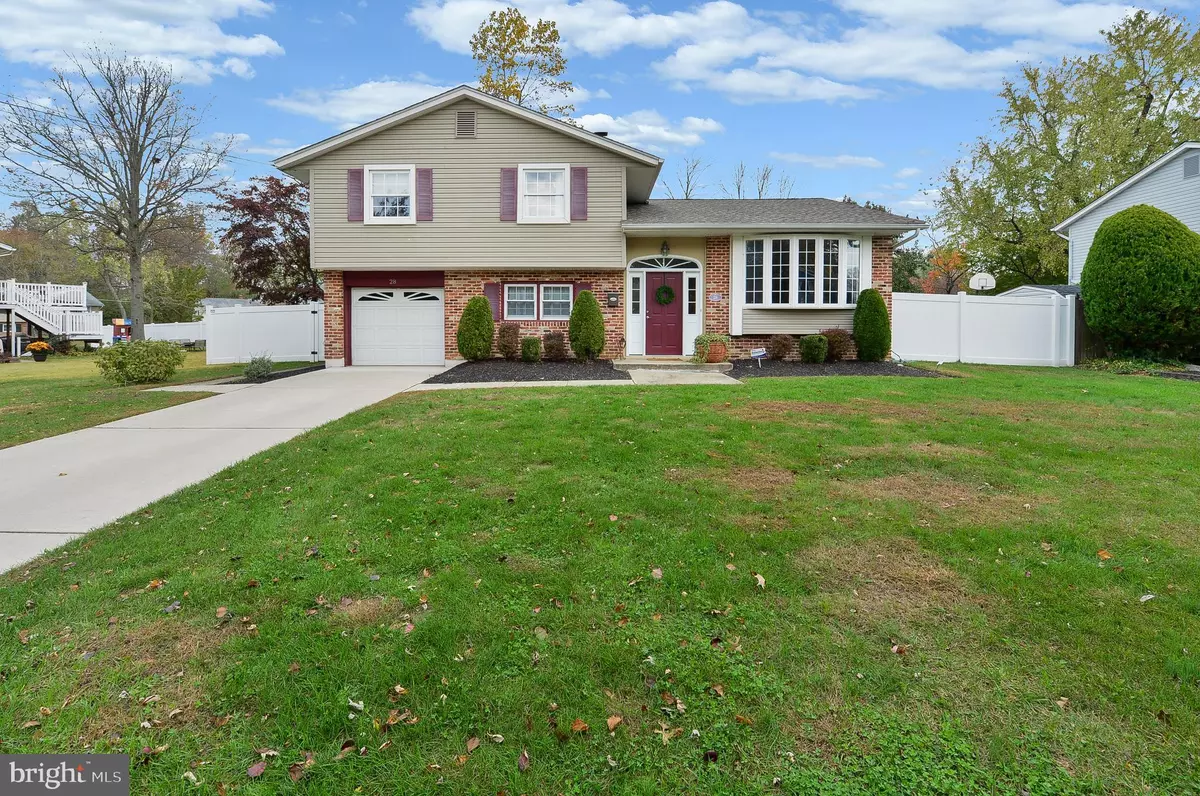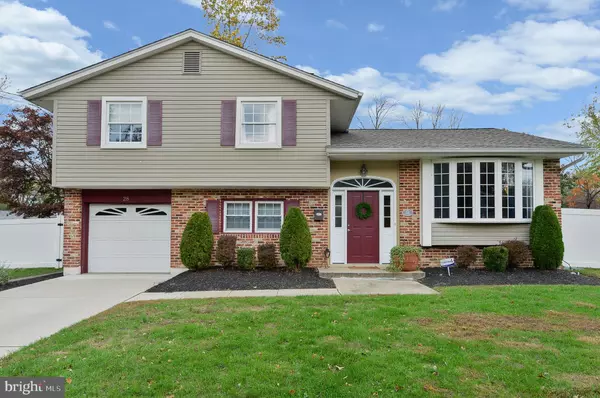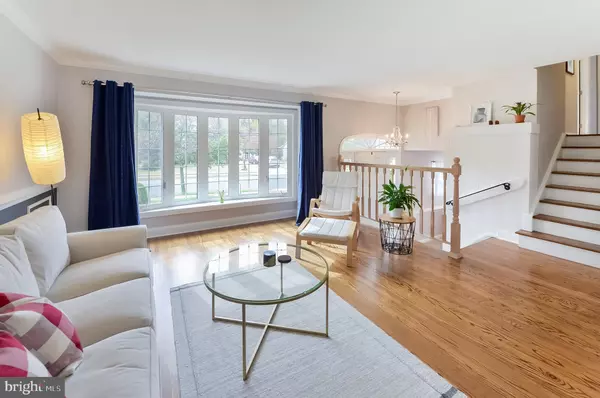$282,000
$289,900
2.7%For more information regarding the value of a property, please contact us for a free consultation.
3 Beds
2 Baths
1,466 SqFt
SOLD DATE : 01/29/2020
Key Details
Sold Price $282,000
Property Type Single Family Home
Sub Type Detached
Listing Status Sold
Purchase Type For Sale
Square Footage 1,466 sqft
Price per Sqft $192
Subdivision Woodstream
MLS Listing ID NJBL360998
Sold Date 01/29/20
Style Split Level
Bedrooms 3
Full Baths 2
HOA Y/N N
Abv Grd Liv Area 1,466
Originating Board BRIGHT
Year Built 1966
Annual Tax Amount $6,478
Tax Year 2019
Lot Size 10,890 Sqft
Acres 0.25
Lot Dimensions 0.00 x 0.00
Property Description
This is the ONE! Beautiful-Start to Finish! When you find the perfect home you know it from the curb and this one checks all the boxes! Manicured and beautifully maintained throughout. Low maintenance exterior with a new vinyl fenced rear yard enclosing a large area for play and a patio that's well-suited to relaxing and entertaining. The inside has had all the trendy updates and comfort you've been hoping to find at an affordable price. The split Foyer leads to a Family Room on the lower level that includes sliding glass doors to the patio. An almost brand new upscale bathroom with custom tile work adds loads of convenience. A few steps up the main level is where you'll find your spacious Living Room, Dining Room with picture frame wainscoting and updated Kitchen with slate tiled floor, decorative backsplash, white painted wood cabinets and full, newer stainless steel appliances. Take notice of the newer windows throughout which allow natural light and warmth to warm the entire home. Another few steps up and you'll arrive at the sleeping area. Here, natural refinished hardwood flooring extends throughout and is the perfect backdrop for your furnishings. An updated bathroom with tub/shower finishes this floor. You'll find lots of storage in the attic and in the additional unfinished basement area. This is where the Laundry is located. You'll also love the fact that the home has NEW HVAC. The well -estabished Woodstream community is a great place to call home within the Marlton area. Highly rated schools and an abundance of activities, restaurants and shopping areas make it one of the best in the area. It's a short drive to Philadelphia and the shore points plus there's quick access to major highways for the commuter in any direction. Count this home among the best out there and count on it selling in a flash! Don't be disappointed when you miss out, by calling now!
Location
State NJ
County Burlington
Area Evesham Twp (20313)
Zoning MD
Rooms
Other Rooms Living Room, Dining Room, Bedroom 2, Bedroom 3, Kitchen, Family Room, Bedroom 1
Basement Partial
Interior
Interior Features Attic/House Fan, Breakfast Area, Water Treat System, Floor Plan - Traditional, Tub Shower, Wood Floors
Hot Water Natural Gas
Heating Forced Air
Cooling Central A/C, Programmable Thermostat
Flooring Carpet, Ceramic Tile, Hardwood
Equipment Built-In Microwave, Dishwasher, Disposal, Dryer, Oven - Single, Oven/Range - Gas, Refrigerator, Stainless Steel Appliances, Washer
Fireplace N
Window Features Bay/Bow,Double Hung,Energy Efficient,Vinyl Clad
Appliance Built-In Microwave, Dishwasher, Disposal, Dryer, Oven - Single, Oven/Range - Gas, Refrigerator, Stainless Steel Appliances, Washer
Heat Source Natural Gas
Laundry Basement
Exterior
Exterior Feature Patio(s)
Parking Features Garage - Front Entry
Garage Spaces 3.0
Fence Vinyl, Privacy
Water Access N
View Garden/Lawn
Accessibility None
Porch Patio(s)
Attached Garage 1
Total Parking Spaces 3
Garage Y
Building
Lot Description Landscaping, Rear Yard, SideYard(s), Front Yard
Story 1.5
Sewer Public Sewer
Water Public
Architectural Style Split Level
Level or Stories 1.5
Additional Building Above Grade, Below Grade
New Construction N
Schools
Elementary Schools Van Zant
Middle Schools Frances Demasi M.S.
High Schools Cherokee H.S.
School District Evesham Township
Others
Senior Community No
Tax ID 13-00003 08-00018
Ownership Fee Simple
SqFt Source Assessor
Special Listing Condition Standard
Read Less Info
Want to know what your home might be worth? Contact us for a FREE valuation!

Our team is ready to help you sell your home for the highest possible price ASAP

Bought with Di Gibson • BHHS Fox & Roach-Medford

"My job is to find and attract mastery-based agents to the office, protect the culture, and make sure everyone is happy! "
GET MORE INFORMATION






