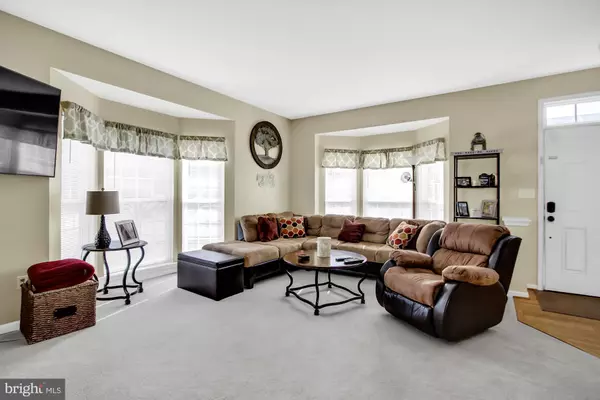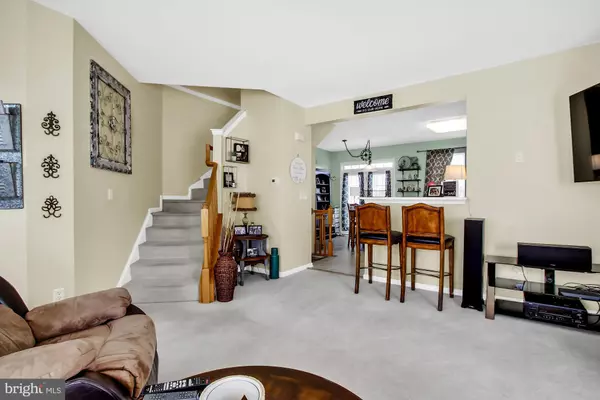$164,900
$169,900
2.9%For more information regarding the value of a property, please contact us for a free consultation.
3 Beds
3 Baths
1,784 SqFt
SOLD DATE : 05/15/2020
Key Details
Sold Price $164,900
Property Type Townhouse
Sub Type End of Row/Townhouse
Listing Status Sold
Purchase Type For Sale
Square Footage 1,784 sqft
Price per Sqft $92
Subdivision Seneca Ridge
MLS Listing ID PAYK131936
Sold Date 05/15/20
Style Traditional
Bedrooms 3
Full Baths 2
Half Baths 1
HOA Fees $70/mo
HOA Y/N Y
Abv Grd Liv Area 1,384
Originating Board BRIGHT
Year Built 2003
Annual Tax Amount $4,480
Tax Year 2020
Lot Size 4,309 Sqft
Acres 0.1
Property Description
Lovely End Unit Townhouse in Dallastown Schools! Located in Seneca Ridge this brick 3 bedroom, 2.5 bathroom home has many great features! The large living room with bow windows has clear sight lines to the eat-in kitchen with a breakfast bar, plenty of cabinet space and a dining area. The lower level has a large finished family room for extra entertaining space. The separate laundry room has it's own storage area plus there is an additional utility room with even more storage space. Upstairs you will find the master bedroom with vaulted ceilings, a walk in closet and it's own master bathroom complete with a barn door! There are also two additional bedrooms and a separate full bathroom. This home sits directly across from one of the development's playgrounds. You have two assigned parking spaces and plenty of extra parking nearby. Conveniently located near 83 for commutes North and South!
Location
State PA
County York
Area Springfield Twp (15247)
Zoning RESIDETIAL
Rooms
Other Rooms Living Room, Primary Bedroom, Bedroom 2, Bedroom 3, Kitchen, Family Room, Laundry, Storage Room, Primary Bathroom, Full Bath, Half Bath
Basement Full, Daylight, Full, Outside Entrance, Partially Finished, Rear Entrance, Walkout Level
Interior
Interior Features Breakfast Area, Combination Kitchen/Dining, Dining Area, Floor Plan - Traditional, Kitchen - Eat-In, Kitchen - Table Space, Primary Bath(s), Pantry, Walk-in Closet(s)
Heating Forced Air
Cooling Central A/C
Flooring Carpet, Hardwood, Vinyl, Laminated, Ceramic Tile
Equipment Washer, Dryer, Refrigerator, Microwave, Dishwasher
Fireplace N
Window Features Bay/Bow
Appliance Washer, Dryer, Refrigerator, Microwave, Dishwasher
Heat Source Natural Gas
Laundry Lower Floor
Exterior
Parking On Site 2
Amenities Available Tot Lots/Playground, Jog/Walk Path
Water Access N
Roof Type Asphalt,Shingle
Street Surface Paved
Accessibility None
Road Frontage Boro/Township, Public
Garage N
Building
Story 2
Sewer Public Sewer
Water Public
Architectural Style Traditional
Level or Stories 2
Additional Building Above Grade, Below Grade
Structure Type 9'+ Ceilings,Vaulted Ceilings
New Construction N
Schools
Middle Schools Dallastown Area
High Schools Dallastown Area
School District Dallastown Area
Others
HOA Fee Include Lawn Maintenance,Snow Removal
Senior Community No
Tax ID 47-000-06-0158-00-00000
Ownership Fee Simple
SqFt Source Assessor
Acceptable Financing Cash, Conventional, FHA, USDA, VA
Horse Property N
Listing Terms Cash, Conventional, FHA, USDA, VA
Financing Cash,Conventional,FHA,USDA,VA
Special Listing Condition Standard
Read Less Info
Want to know what your home might be worth? Contact us for a FREE valuation!

Our team is ready to help you sell your home for the highest possible price ASAP

Bought with Craig S Smith • Berkshire Hathaway HomeServices Homesale Realty
GET MORE INFORMATION
Agent | License ID: 0225193218 - VA, 5003479 - MD
+1(703) 298-7037 | jason@jasonandbonnie.com






