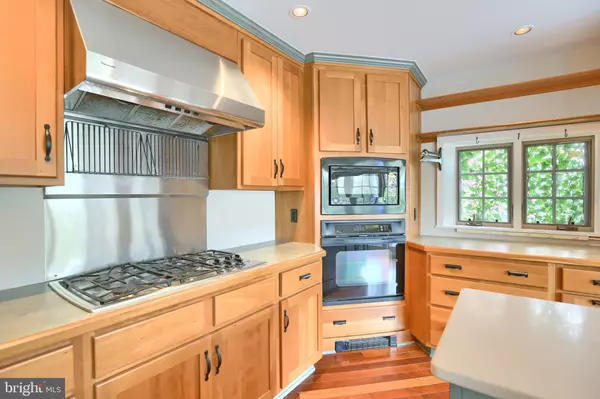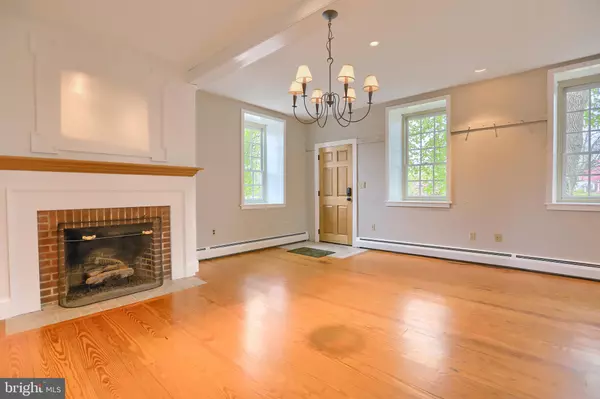$465,000
$475,000
2.1%For more information regarding the value of a property, please contact us for a free consultation.
3 Beds
2 Baths
2,120 SqFt
SOLD DATE : 07/10/2020
Key Details
Sold Price $465,000
Property Type Single Family Home
Sub Type Detached
Listing Status Sold
Purchase Type For Sale
Square Footage 2,120 sqft
Price per Sqft $219
Subdivision Boiling Springs
MLS Listing ID PACB118478
Sold Date 07/10/20
Style Farmhouse/National Folk
Bedrooms 3
Full Baths 2
HOA Y/N N
Abv Grd Liv Area 1,720
Originating Board BRIGHT
Year Built 1800
Annual Tax Amount $4,841
Tax Year 2020
Lot Size 0.530 Acres
Acres 0.53
Property Description
Your once upon a time begins with the quaint location of this 1800 stone farmhouse, only one of three on beautiful Children's Lake in Boiling Springs PA. Enjoy the village lifestyle while having Washington DC, Baltimore and NYC within a few hours drive. Main house has been completely updated and there is a separate guest house with 2 car heated garage on the .53 acre lot with 400 ft of lake frontage. A true timeless masterpiece awaiting the right buyer. Contact agent has architectural plan available for addition.Leave the city and hustle and bustle behind. The idyllic nature of this area and the Yellow Breeches Creek, world famous for its trout fly fishing will enamor you for years to come. Own it all now!
Location
State PA
County Cumberland
Area South Middleton Twp (14440)
Zoning RESIDENTIAL
Rooms
Other Rooms Living Room, Primary Bedroom, Kitchen, Game Room, Laundry, Bathroom 1, Bathroom 2
Basement Partially Finished, Interior Access
Interior
Interior Features Attic, Bar, Breakfast Area, Built-Ins, Butlers Pantry, Ceiling Fan(s), Combination Dining/Living, Primary Bath(s), Recessed Lighting, Tub Shower, Upgraded Countertops, Wainscotting, Walk-in Closet(s), Window Treatments, Wine Storage, Wood Floors
Hot Water Electric
Heating Central, Hot Water
Cooling Window Unit(s)
Flooring Hardwood, Tile/Brick, Other
Fireplaces Number 1
Fireplaces Type Gas/Propane
Equipment Built-In Microwave, Disposal, Dishwasher, Refrigerator, Washer, Dryer - Electric, Water Heater, Oven - Wall, Range Hood, Stainless Steel Appliances, Surface Unit, Cooktop
Furnishings Partially
Fireplace Y
Window Features Sliding,Double Hung,Vinyl Clad
Appliance Built-In Microwave, Disposal, Dishwasher, Refrigerator, Washer, Dryer - Electric, Water Heater, Oven - Wall, Range Hood, Stainless Steel Appliances, Surface Unit, Cooktop
Heat Source Oil, Electric
Exterior
Exterior Feature Deck(s), Porch(es), Patio(s)
Parking Features Garage - Front Entry, Other
Garage Spaces 2.0
Water Access Y
View Lake, Panoramic, Trees/Woods
Roof Type Asphalt
Street Surface Black Top
Accessibility None
Porch Deck(s), Porch(es), Patio(s)
Road Frontage Boro/Township
Total Parking Spaces 2
Garage Y
Building
Story 2
Foundation Stone
Sewer Public Sewer
Water Public
Architectural Style Farmhouse/National Folk
Level or Stories 2
Additional Building Above Grade, Below Grade
New Construction N
Schools
Elementary Schools Iron Forge
Middle Schools Yellow Breeches
High Schools Boiling Springs
School District South Middleton
Others
Pets Allowed Y
Senior Community No
Tax ID 40-29-2482-126
Ownership Fee Simple
SqFt Source Estimated
Acceptable Financing Cash, Conventional
Horse Property N
Listing Terms Cash, Conventional
Financing Cash,Conventional
Special Listing Condition Standard
Pets Allowed No Pet Restrictions
Read Less Info
Want to know what your home might be worth? Contact us for a FREE valuation!

Our team is ready to help you sell your home for the highest possible price ASAP

Bought with JANICE WHEELER • Coldwell Banker Realty
GET MORE INFORMATION
Agent | License ID: 0225193218 - VA, 5003479 - MD
+1(703) 298-7037 | jason@jasonandbonnie.com






