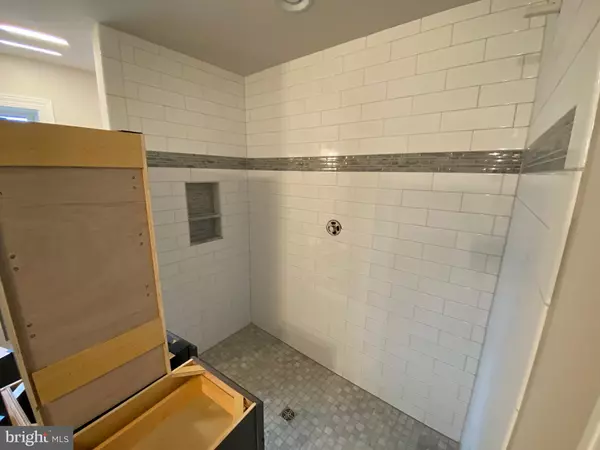$464,900
$464,900
For more information regarding the value of a property, please contact us for a free consultation.
4 Beds
3 Baths
2,921 SqFt
SOLD DATE : 04/06/2020
Key Details
Sold Price $464,900
Property Type Single Family Home
Sub Type Detached
Listing Status Sold
Purchase Type For Sale
Square Footage 2,921 sqft
Price per Sqft $159
Subdivision Parkfield
MLS Listing ID PALA138902
Sold Date 04/06/20
Style Traditional
Bedrooms 4
Full Baths 2
Half Baths 1
HOA Y/N N
Abv Grd Liv Area 2,921
Originating Board BRIGHT
Year Built 2019
Annual Tax Amount $1,556
Tax Year 2020
Lot Size 0.380 Acres
Acres 0.38
Property Description
Welcome to one of the best selling commmunities in Lancaster County, Parkfield. This open floor plan has been one of Horst & Sons best selling open floor plans. This home is situated on a oversized lot with tree-lined streets and quick access to all major routes. The minute you step foot in this home the attention to detail is quite evident. From the large master suite that features a luxurious walk-in tile shower to the cathedral ceilings and walk-in closets this is the ultimate respite. All bedrooms feature overzised closets. If entertaining is your thing you will love the atmosphere of the first floor. The kitchen features quarts counters, large island, tile backsplash, and stainless appliances. Retreat to the family room which has ample natural light, hardwood floors, and custom gas fireplace that features built-in bookshleves. You'll love the inviting 9' ceilings on the first floor. Our signature custom-built bench and pegs will be a great place to hang coats and backpacks. Don't miss the opportunity to see this beautiful home! More lots are available if you would prefer to build you own.
Location
State PA
County Lancaster
Area Manor Twp (10541)
Zoning RESIDENTIAL
Rooms
Other Rooms Dining Room, Bedroom 2, Bedroom 3, Bedroom 4, Kitchen, Family Room, Bedroom 1, Study
Basement Full
Interior
Hot Water Natural Gas
Heating Forced Air
Cooling Central A/C
Equipment Stove, ENERGY STAR Dishwasher, Microwave
Appliance Stove, ENERGY STAR Dishwasher, Microwave
Heat Source Natural Gas
Exterior
Parking Features Garage - Front Entry, Oversized, Garage Door Opener
Garage Spaces 2.0
Water Access N
Roof Type Composite
Accessibility None
Attached Garage 2
Total Parking Spaces 2
Garage Y
Building
Story 2
Sewer Public Sewer
Water Public
Architectural Style Traditional
Level or Stories 2
Additional Building Above Grade, Below Grade
New Construction N
Schools
Elementary Schools Central Manor
Middle Schools Manor
High Schools Penn Manor
School District Penn Manor
Others
Senior Community No
Tax ID 410-34989-0-0000
Ownership Fee Simple
SqFt Source Assessor
Acceptable Financing Conventional, FHA, VA
Listing Terms Conventional, FHA, VA
Financing Conventional,FHA,VA
Special Listing Condition Standard
Read Less Info
Want to know what your home might be worth? Contact us for a FREE valuation!

Our team is ready to help you sell your home for the highest possible price ASAP

Bought with Kate McConaghay Frederick • RE/MAX Pinnacle
GET MORE INFORMATION
Agent | License ID: 0225193218 - VA, 5003479 - MD
+1(703) 298-7037 | jason@jasonandbonnie.com






