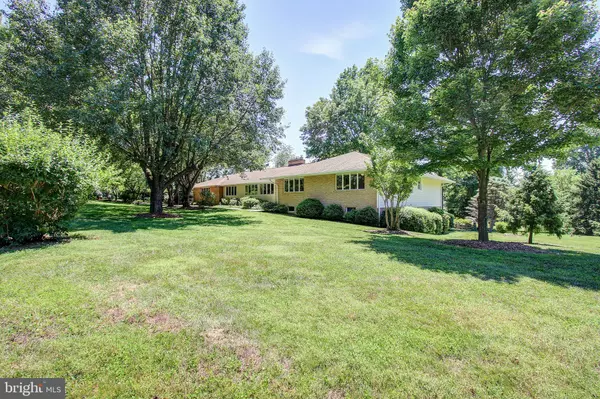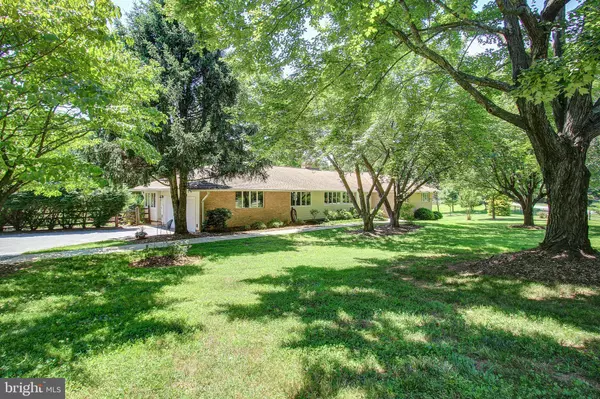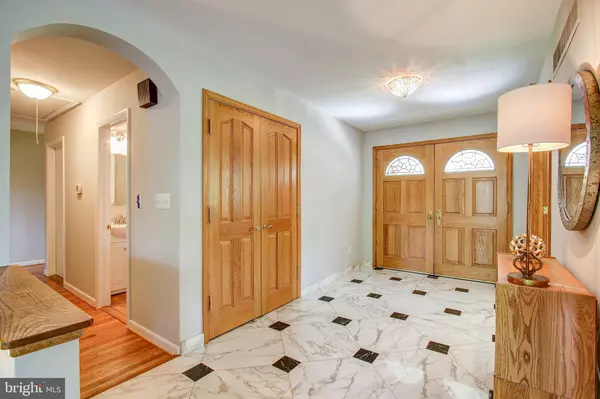$745,000
$779,900
4.5%For more information regarding the value of a property, please contact us for a free consultation.
5 Beds
4 Baths
5,327 SqFt
SOLD DATE : 07/10/2020
Key Details
Sold Price $745,000
Property Type Single Family Home
Sub Type Detached
Listing Status Sold
Purchase Type For Sale
Square Footage 5,327 sqft
Price per Sqft $139
Subdivision Ancient Oak
MLS Listing ID MDMC695054
Sold Date 07/10/20
Style Ranch/Rambler
Bedrooms 5
Full Baths 3
Half Baths 1
HOA Y/N N
Abv Grd Liv Area 2,667
Originating Board BRIGHT
Year Built 1977
Annual Tax Amount $7,641
Tax Year 2020
Lot Size 1.691 Acres
Acres 1.69
Property Description
Expansive Darnestown Rambler with Swimming pool !! Almost 2700 square feet of one level living plus expansive deck overlooking the pool. Perfect home for those seeking comfortable one level living. The house is setup with 4 bedrooms upstairs but the sitting room off of the Master Bedroom could be fifth bedroom with a private full bath as the walk in closet is roughed in for a full bath if the future owner desires. The main level features hardwood flooring thru out with two fireplaces. The fireplace in the family having a wood stove insert for those chilly days and nights. Entertainment sized dining room, formal living room and sunroom !! Family room off of the kitchen with sliders that open to massive deck to enjoy during the warm weather !! The lower level has an additional fireplace and large rec room area, full bathroom, cedar lined closet, Exercise room, a room that could be another bedroom or setup for in laws. There is a walk out terrace level to the patio area and a side entrance for easy access to storage. The outside features beautiful pool and a fully landscaped yard for entertaining or enjoying. Sitting on the deck, overlooking your private pool and yard feels like your own private paradise but you are still close to shopping, major commuter routes and transportation. Newer roof, Hardiplank siding, updated bathrooms, freshly painted. The best of everything! This turn key home is ready for its new Owner !!
Location
State MD
County Montgomery
Zoning 8
Direction East
Rooms
Basement Daylight, Full, Heated, Improved, Interior Access, Outside Entrance, Rear Entrance, Side Entrance, Walkout Level, Windows, Workshop
Main Level Bedrooms 5
Interior
Interior Features Attic, Breakfast Area, Carpet, Cedar Closet(s), Ceiling Fan(s), Family Room Off Kitchen, Floor Plan - Open, Formal/Separate Dining Room, Recessed Lighting, Stall Shower, Upgraded Countertops, Walk-in Closet(s), Wood Floors, Wood Stove, Other
Hot Water Electric
Heating Forced Air
Cooling Central A/C
Flooring Hardwood, Carpet, Ceramic Tile, Other
Fireplaces Number 3
Fireplaces Type Flue for Stove, Mantel(s), Marble, Screen, Insert
Equipment Built-In Range, Dishwasher, Disposal, Dryer, Exhaust Fan, Extra Refrigerator/Freezer, Icemaker, Oven/Range - Electric, Range Hood, Refrigerator, Washer, Water Heater
Fireplace Y
Window Features Double Pane
Appliance Built-In Range, Dishwasher, Disposal, Dryer, Exhaust Fan, Extra Refrigerator/Freezer, Icemaker, Oven/Range - Electric, Range Hood, Refrigerator, Washer, Water Heater
Heat Source Oil
Laundry Main Floor
Exterior
Exterior Feature Deck(s), Patio(s), Porch(es)
Parking Features Garage Door Opener
Garage Spaces 2.0
Fence Split Rail
Pool In Ground
Utilities Available Cable TV Available, DSL Available, Fiber Optics Available
Water Access N
View Trees/Woods
Roof Type Architectural Shingle
Accessibility Other
Porch Deck(s), Patio(s), Porch(es)
Attached Garage 2
Total Parking Spaces 2
Garage Y
Building
Lot Description Backs - Open Common Area, Backs to Trees, Cul-de-sac, Landscaping
Story 2
Sewer Septic = # of BR
Water Well
Architectural Style Ranch/Rambler
Level or Stories 2
Additional Building Above Grade, Below Grade
New Construction N
Schools
School District Montgomery County Public Schools
Others
Senior Community No
Tax ID 160600407684
Ownership Fee Simple
SqFt Source Assessor
Acceptable Financing Conventional, FHA, Cash, VA
Listing Terms Conventional, FHA, Cash, VA
Financing Conventional,FHA,Cash,VA
Special Listing Condition Standard
Read Less Info
Want to know what your home might be worth? Contact us for a FREE valuation!

Our team is ready to help you sell your home for the highest possible price ASAP

Bought with Danny P Troupos • Long & Foster Real Estate, Inc.
GET MORE INFORMATION
Agent | License ID: 0225193218 - VA, 5003479 - MD
+1(703) 298-7037 | jason@jasonandbonnie.com






