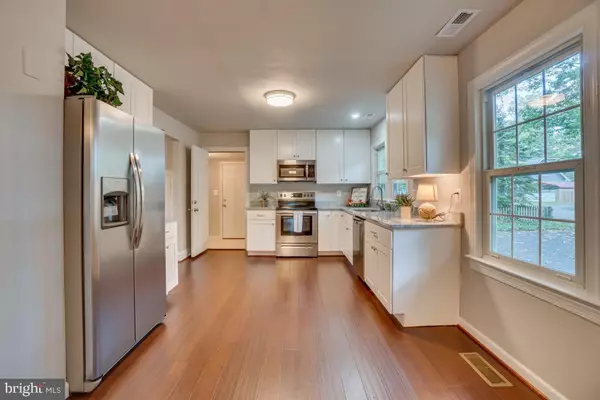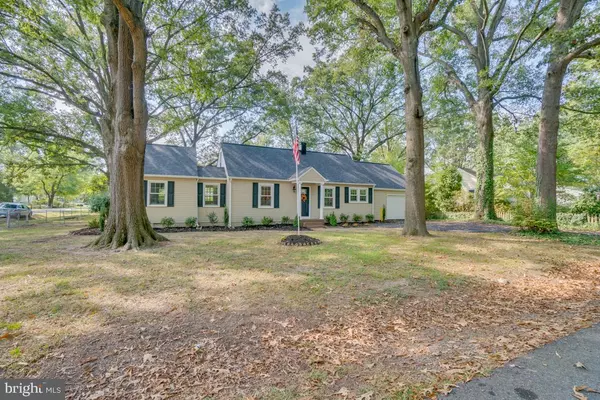$274,000
$274,000
For more information regarding the value of a property, please contact us for a free consultation.
3 Beds
1 Bath
1,654 SqFt
SOLD DATE : 04/02/2020
Key Details
Sold Price $274,000
Property Type Single Family Home
Sub Type Detached
Listing Status Sold
Purchase Type For Sale
Square Footage 1,654 sqft
Price per Sqft $165
Subdivision Ferry Farms
MLS Listing ID VAST215614
Sold Date 04/02/20
Style Cape Cod
Bedrooms 3
Full Baths 1
HOA Y/N N
Abv Grd Liv Area 1,654
Originating Board BRIGHT
Year Built 1952
Annual Tax Amount $1,974
Tax Year 2019
Lot Size 0.321 Acres
Acres 0.32
Property Description
**1640 Finished Sq. Ft.**BEAUTIFULLY RENOVATED**NEW ROOF w/ARCHITECTURAL SHINGLES**NEW CABINETS**NEW GRANITE**NEW APPLIANCES**NEW BATHROOM**NEWLY FINISHED HARDWOOD FLOORS**NEW STAINMASTER CARPET/PAD**NEW PAINT**NEW FIXTURES**NEW ELECTRIC OUTLETS/SWITCHES**NEW GARAGE DOOR**NEW SHUTTERS**NEW LANDSCAPING AND MULCH**Located just minutes from the VRE and Old Town F Burg, this darling home sits on a beautiful flat, corner lot! Tasteful selections and finishes Throughout!! The main level has a large living room. Off the living room is the gorgeous kitchen. The brand new 42" maple cabinets have soft close doors and drawers and full-extension drawers. The new granite countertops are gorgeous. New stainless steel appliances complete the remodel. There is a separate dining room with 2 extra closets. From the living room, you walk through a hallway with a door to the backyard. Next is the main-level master bedroom which is generously sized and features lots of windows and a stone fireplace w/natural gas logs. There is another bedroom on the main level which could also be used as a nice office/playroom. This bedroom, along with hallway and dining room all have newly refinished oak hardwood flooring. Upstairs is the third bedroom along with a bonus room and large closet, all with new carpet! The bathroom on the main level has new tile tub/shower surround, toilet, vanity, lighting, fixtures. Off the kitchen is laundry room and mud room with new tile flooring and new hot water heater. From the mud room, you enter the oversized garage with new overhead door. In the rear of the garage is the separate workshop with workbenches and lots of extra storage space. In the workshop is an exterior door leading to the fenced backyard. The shaded backyard is huge and features a brick fireplace and picnic table! OWNER AGENT.
Location
State VA
County Stafford
Zoning R1
Rooms
Other Rooms Living Room, Dining Room, Primary Bedroom, Bedroom 3, Kitchen, Laundry, Workshop, Bathroom 1, Attic, Bonus Room
Main Level Bedrooms 2
Interior
Interior Features Attic, Carpet, Dining Area, Floor Plan - Open, Kitchen - Country, Recessed Lighting, Tub Shower, Wood Floors
Hot Water Electric
Heating Heat Pump - Gas BackUp
Cooling Central A/C
Flooring Ceramic Tile, Hardwood, Bamboo
Fireplaces Number 1
Fireplaces Type Mantel(s), Stone, Gas/Propane
Equipment Built-In Microwave, Dishwasher, Disposal, Exhaust Fan, Icemaker, Oven - Self Cleaning, Refrigerator
Furnishings No
Fireplace Y
Appliance Built-In Microwave, Dishwasher, Disposal, Exhaust Fan, Icemaker, Oven - Self Cleaning, Refrigerator
Heat Source Electric, Natural Gas
Laundry Main Floor
Exterior
Exterior Feature Porch(es)
Parking Features Garage - Front Entry
Garage Spaces 1.0
Fence Chain Link
Water Access N
Roof Type Architectural Shingle
Accessibility None
Porch Porch(es)
Attached Garage 1
Total Parking Spaces 1
Garage Y
Building
Lot Description Corner, Landscaping, Level, Open
Story 2
Foundation Crawl Space
Sewer Public Sewer
Water Public
Architectural Style Cape Cod
Level or Stories 2
Additional Building Above Grade, Below Grade
New Construction N
Schools
Elementary Schools Ferry Farm
Middle Schools Dixon-Smith
High Schools Stafford
School District Stafford County Public Schools
Others
Senior Community No
Tax ID 54-J-2-5-37
Ownership Fee Simple
SqFt Source Estimated
Special Listing Condition Standard
Read Less Info
Want to know what your home might be worth? Contact us for a FREE valuation!

Our team is ready to help you sell your home for the highest possible price ASAP

Bought with Micah Susanne Dianda • INK Homes and Lifestyle, LLC.
GET MORE INFORMATION
Agent | License ID: 0225193218 - VA, 5003479 - MD
+1(703) 298-7037 | jason@jasonandbonnie.com






