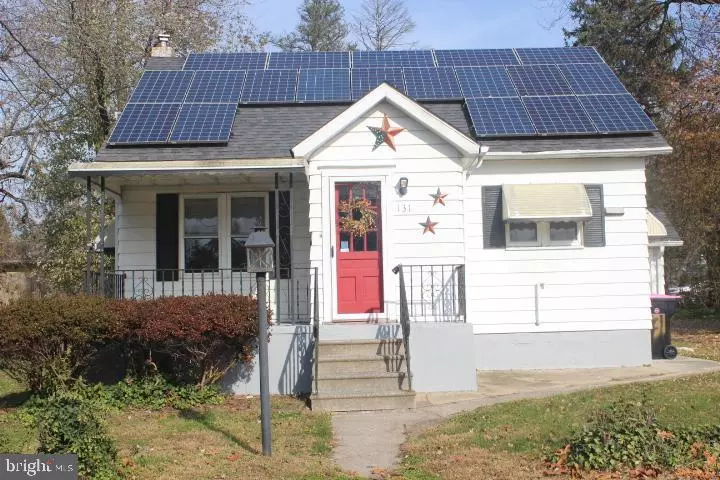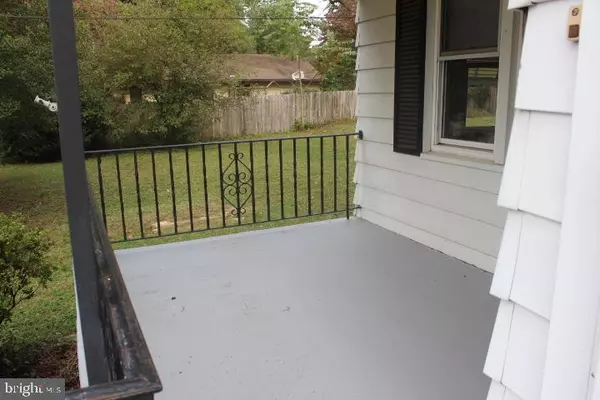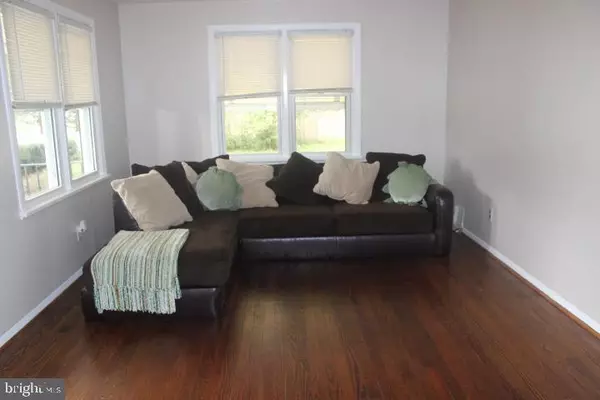$120,000
$125,000
4.0%For more information regarding the value of a property, please contact us for a free consultation.
2 Beds
1 Bath
998 SqFt
SOLD DATE : 02/27/2020
Key Details
Sold Price $120,000
Property Type Single Family Home
Sub Type Detached
Listing Status Sold
Purchase Type For Sale
Square Footage 998 sqft
Price per Sqft $120
Subdivision None Available
MLS Listing ID NJCD376662
Sold Date 02/27/20
Style Cape Cod
Bedrooms 2
Full Baths 1
HOA Y/N N
Abv Grd Liv Area 998
Originating Board BRIGHT
Year Built 1948
Annual Tax Amount $4,974
Tax Year 2019
Lot Size 0.585 Acres
Acres 0.59
Lot Dimensions 150.00 x 170.00
Property Description
Seller would like to settle on this property before the end of the year. Great Starter home with numerous possibilities. Situated on over a 1/2 acre corner lot with subdivision possibilities. Potential Buyers can also investigate purchasing this home through an FHA 203K plan allowing for the possibility of constructing an addition and other amenities. Huge Basement, upstairs BR, Eat-in Kitchen, oversized screened porch off the Master Bedroom, Living Room, Front Porch.....Call and inquire if you qualify for the State $10,000 monies or check out the vast array of mortgage products that Trident Mortgage offers. Owners do not want to carry this home into the winter months. Add this home to your MUST SEE list before November 17th when this home will be available during our company wide Open HouseExtravaganza! Priced to SELL!
Location
State NJ
County Camden
Area Gloucester Twp (20415)
Zoning RESIDENTIAL
Rooms
Basement Full
Main Level Bedrooms 1
Interior
Interior Features Kitchen - Eat-In, Tub Shower
Hot Water Natural Gas
Heating Forced Air
Cooling Central A/C
Equipment Refrigerator, Washer, Microwave
Appliance Refrigerator, Washer, Microwave
Heat Source Natural Gas
Laundry Basement
Exterior
Utilities Available Above Ground, Cable TV, Water Available, Sewer Available
Water Access N
Roof Type Shingle
Accessibility None
Garage N
Building
Lot Description Cleared, Not In Development, SideYard(s), Subdivision Possible
Story 1.5
Foundation Brick/Mortar
Sewer Public Sewer
Water Public
Architectural Style Cape Cod
Level or Stories 1.5
Additional Building Above Grade, Below Grade
New Construction N
Schools
Middle Schools Glen Landing M.S.
High Schools Highland H.S.
School District Gloucester Township Public Schools
Others
Pets Allowed Y
Senior Community No
Tax ID 15-07806-00016
Ownership Fee Simple
SqFt Source Assessor
Acceptable Financing Cash, Conventional, FHA, FHA 203(b), FHA 203(k), VA
Listing Terms Cash, Conventional, FHA, FHA 203(b), FHA 203(k), VA
Financing Cash,Conventional,FHA,FHA 203(b),FHA 203(k),VA
Special Listing Condition Standard
Pets Allowed No Pet Restrictions
Read Less Info
Want to know what your home might be worth? Contact us for a FREE valuation!

Our team is ready to help you sell your home for the highest possible price ASAP

Bought with Patricia L Ruotolo • BHHS Fox & Roach-Mullica Hill South
GET MORE INFORMATION
Agent | License ID: 0225193218 - VA, 5003479 - MD
+1(703) 298-7037 | jason@jasonandbonnie.com






