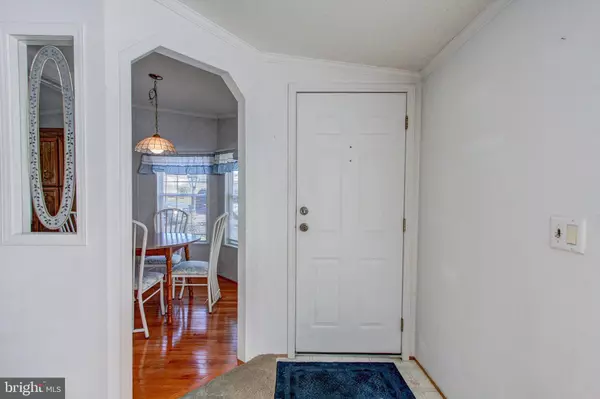$77,500
$85,000
8.8%For more information regarding the value of a property, please contact us for a free consultation.
2 Beds
2 Baths
1,309 SqFt
SOLD DATE : 02/25/2020
Key Details
Sold Price $77,500
Property Type Manufactured Home
Sub Type Manufactured
Listing Status Sold
Purchase Type For Sale
Square Footage 1,309 sqft
Price per Sqft $59
Subdivision Walnut Meadows
MLS Listing ID PAMC626424
Sold Date 02/25/20
Style Ranch/Rambler
Bedrooms 2
Full Baths 2
HOA Y/N N
Abv Grd Liv Area 1,309
Originating Board BRIGHT
Land Lease Amount 777.0
Land Lease Frequency Monthly
Year Built 1994
Annual Tax Amount $969
Tax Year 2020
Lot Dimensions x 0.00
Property Description
Look no further! This well-maintained 2 bed, 2 bath single home in the appealing 55+ community is ready for your immediate ownership. This tranquil setting is the place to enjoy the days of your retirement as it offers a community pool and clubhouse for activities. The community is located close to major routes and offers plenty of eateries and other conveniences. Entering through the front door you will notice an open floor plan that stretches from the living room through to the dining area ideal for family gatherings and entertaining. The dining area connects to an eat-in kitchen with plenty of counter space and a stainless double sink surrounded by windows overlooking the front and side yards. At the end of the hall, the large master bedroom with walk-in closet has an adjoining master bath with an entrance through double doors. The master bath provides a shower stall in addition to a large soaking tub encompassed by frosted decorative windows. There is a sizeable mudroom that also serves as a laundry area with a built-in wooden desk and matching cabinetry. From there you can access the sunroom - this lovely room offers fantastic natural sunlight and a quiet area to read or enjoy your morning coffee. The sellers are motivated so schedule your appointment now and make this home your own!
Location
State PA
County Montgomery
Area Towamencin Twp (10653)
Zoning MHD
Direction Northeast
Rooms
Other Rooms Living Room, Dining Room, Primary Bedroom, Bedroom 2, Kitchen, Sun/Florida Room, Mud Room, Bathroom 2, Primary Bathroom
Main Level Bedrooms 2
Interior
Interior Features Carpet, Floor Plan - Traditional, Kitchen - Eat-In, Primary Bath(s), Skylight(s), Soaking Tub, Stall Shower, Tub Shower, Walk-in Closet(s), Window Treatments, Wood Floors
Hot Water Natural Gas
Heating Forced Air
Cooling Central A/C
Flooring Carpet, Vinyl
Equipment Built-In Range, Dishwasher, Disposal, Dryer, Exhaust Fan, Microwave, Range Hood, Refrigerator, Washer, Water Heater
Fireplace N
Window Features Vinyl Clad,Double Pane
Appliance Built-In Range, Dishwasher, Disposal, Dryer, Exhaust Fan, Microwave, Range Hood, Refrigerator, Washer, Water Heater
Heat Source Natural Gas
Laundry Main Floor
Exterior
Garage Spaces 2.0
Water Access N
Roof Type Shingle
Street Surface Black Top,Paved
Accessibility None
Total Parking Spaces 2
Garage N
Building
Story 1
Sewer Public Sewer
Water Public
Architectural Style Ranch/Rambler
Level or Stories 1
Additional Building Above Grade, Below Grade
Structure Type Cathedral Ceilings
New Construction N
Schools
School District North Penn
Others
Pets Allowed Y
Senior Community Yes
Age Restriction 55
Tax ID 53-00-11009-863
Ownership Land Lease
SqFt Source Assessor
Acceptable Financing Cash, Other
Horse Property N
Listing Terms Cash, Other
Financing Cash,Other
Special Listing Condition Standard
Pets Allowed Number Limit
Read Less Info
Want to know what your home might be worth? Contact us for a FREE valuation!

Our team is ready to help you sell your home for the highest possible price ASAP

Bought with Ralph A Chiodo • EXP Realty, LLC
GET MORE INFORMATION
Agent | License ID: 0225193218 - VA, 5003479 - MD
+1(703) 298-7037 | jason@jasonandbonnie.com






