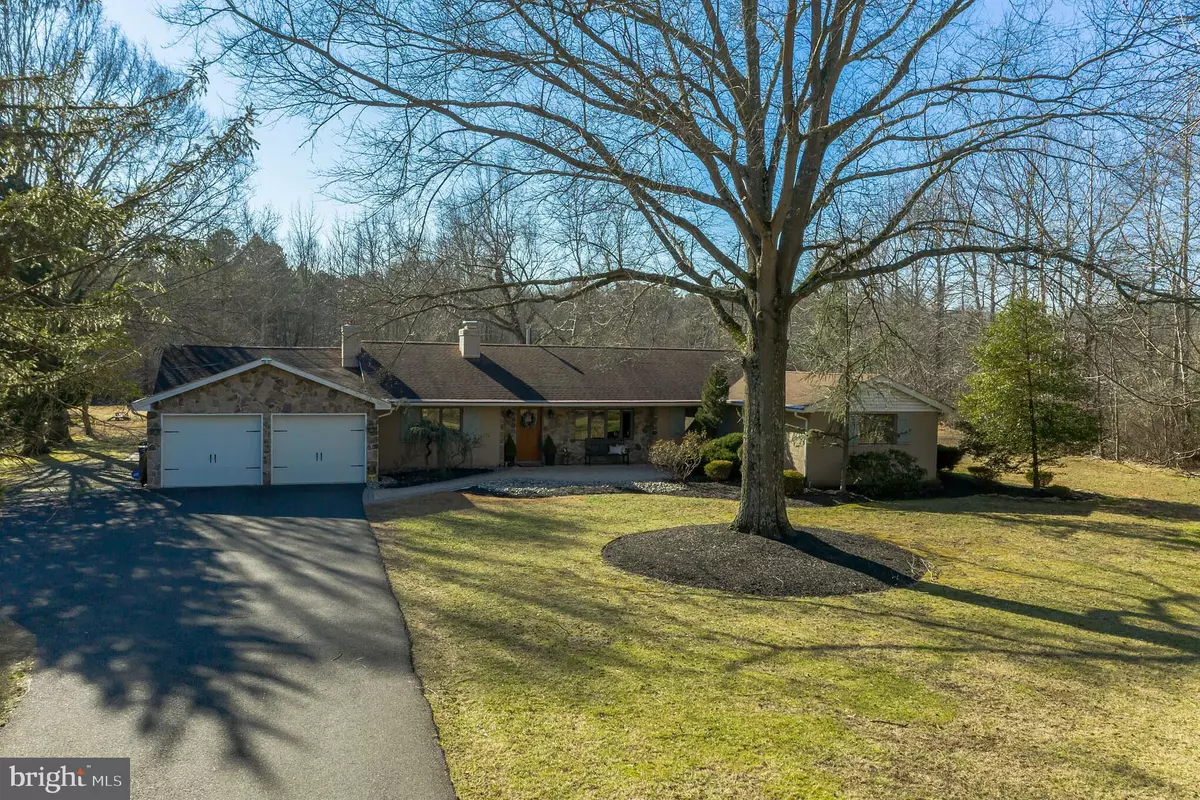$525,000
$570,000
7.9%For more information regarding the value of a property, please contact us for a free consultation.
3 Beds
3 Baths
2,382 SqFt
SOLD DATE : 03/20/2020
Key Details
Sold Price $525,000
Property Type Single Family Home
Sub Type Detached
Listing Status Sold
Purchase Type For Sale
Square Footage 2,382 sqft
Price per Sqft $220
Subdivision None Available
MLS Listing ID NJBL365050
Sold Date 03/20/20
Style Ranch/Rambler
Bedrooms 3
Full Baths 3
HOA Y/N N
Abv Grd Liv Area 2,382
Originating Board BRIGHT
Year Built 1959
Annual Tax Amount $8,993
Tax Year 2019
Lot Size 3.410 Acres
Acres 3.41
Lot Dimensions 0.00 x 0.00
Property Description
Your search for a home with tons of privacy yet close to civilization has ended! This gorgeous 3 bedroom, 3 bath ranch home gives you the best of everything! The home is situated on a 3.41 acre lot but is being sold along with the 2 lots that are on either side of it. One lot is 5.72 acres and the other is 5.26 acres. Combined the property is 14.39 acres of horse friendly land along with its own private pond and trails. This home was completely remodeled in 2009 and has top of the line construction including 5 molding, crown molding and custom fireplace surrounds. The interior floor plan is great for entertaining and overnight guests. In the living room there are Pergo floors, the 1st of three fireplaces (wood burning), recessed lights and huge windows that bring in tons of light. The dining room has Pergo floors, the 2nd fireplace (wood burning) and recessed lights. In the kitchen there is a full stainless-steel appliance package, tile floors, granite counters, cherry cabinets, recessed lights and a skylight. Right off of the kitchen is the family room with neutral carpet, the 3rd fireplace (gas), vaulted ceiling, ceiling fan, recessed lights, built-in speakers and access to the gorgeous stamped concrete patio. Also on this side of the home is the mudroom and laundry room that comes with a new full size washer and dryer that are stacked. On the other side are the 3 bedrooms and 3 full baths. The master bedroom has neutral carpets, ceiling fan, 2 closets (one walk-in), recessed lights and a gorgeous private bath with heated tile floors and an over-sized tile shower. The 2nd bedroom has neutral carpets, lighted ceiling fan, recessed lights, walk-in closet and its own private bath. The 3rd bedroom has neutral carpets, crown molding, lighted ceiling fan and recessed lights. The tandem garage is huge with room for 3 cars and has 2 doors in the front and one that leads out to the backyard. There is also plenty of cabinets and a work area for all of your tools. When you go to the backyard you will truly feel like you are in a park, it is stunningly serene and awe inspiring. There is a pond stocked with fish where you can also canoe or paddle boat. There is a play shed with electricity and another great for storage! For added peace of mind this house comes with a whole house generator, Gutter Helmet, newly paved driveway, new paver front walkway and patio, new lighted columns at driveway entrance, exterior cameras, security system and motion detecting lighting. This is truly a rare opportunity to have both luxury and acreage in an amazing location convenient to fabulous shopping and dining! Don t miss this endless opportunity to LOVE WHERE YOU LIVE!
Location
State NJ
County Burlington
Area Evesham Twp (20313)
Zoning RD-1
Rooms
Other Rooms Living Room, Dining Room, Primary Bedroom, Bedroom 2, Bedroom 3, Kitchen, Family Room, Laundry, Mud Room
Main Level Bedrooms 3
Interior
Interior Features Attic, Breakfast Area, Ceiling Fan(s), Dining Area, Entry Level Bedroom, Formal/Separate Dining Room, Kitchen - Eat-In, Skylight(s), Walk-in Closet(s)
Heating Forced Air
Cooling Central A/C
Fireplaces Number 3
Fireplaces Type Gas/Propane, Wood
Equipment Built-In Microwave, Built-In Range, Dishwasher, Dryer, Oven/Range - Gas, Refrigerator, Stainless Steel Appliances, Washer/Dryer Stacked
Fireplace Y
Appliance Built-In Microwave, Built-In Range, Dishwasher, Dryer, Oven/Range - Gas, Refrigerator, Stainless Steel Appliances, Washer/Dryer Stacked
Heat Source Natural Gas
Exterior
Parking Features Additional Storage Area, Garage - Front Entry, Garage Door Opener, Inside Access, Oversized
Garage Spaces 3.0
Water Access Y
Accessibility None
Attached Garage 3
Total Parking Spaces 3
Garage Y
Building
Story 1
Sewer On Site Septic
Water Public
Architectural Style Ranch/Rambler
Level or Stories 1
Additional Building Above Grade, Below Grade
New Construction N
Schools
High Schools Cherokee H.S.
School District Evesham Township
Others
Senior Community No
Tax ID 13-00041-00001
Ownership Fee Simple
SqFt Source Assessor
Special Listing Condition Standard
Read Less Info
Want to know what your home might be worth? Contact us for a FREE valuation!

Our team is ready to help you sell your home for the highest possible price ASAP

Bought with Richard M Kelly • Long & Foster Real Estate, Inc.
"My job is to find and attract mastery-based agents to the office, protect the culture, and make sure everyone is happy! "
GET MORE INFORMATION






