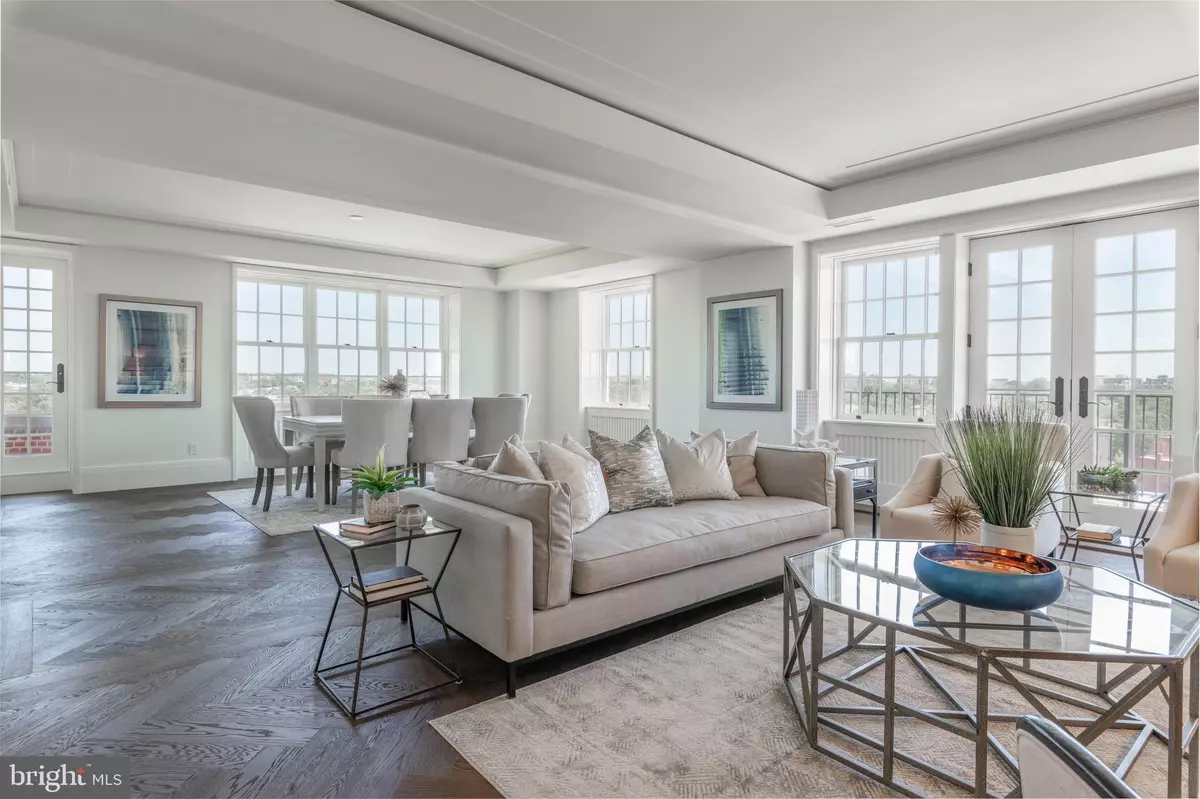$2,900,000
$3,050,000
4.9%For more information regarding the value of a property, please contact us for a free consultation.
3 Beds
4 Baths
3,173 SqFt
SOLD DATE : 02/14/2020
Key Details
Sold Price $2,900,000
Property Type Condo
Sub Type Condo/Co-op
Listing Status Sold
Purchase Type For Sale
Square Footage 3,173 sqft
Price per Sqft $913
Subdivision Woodley Park
MLS Listing ID DCDC420146
Sold Date 02/14/20
Style Transitional
Bedrooms 3
Full Baths 3
Half Baths 1
Condo Fees $4,748/mo
HOA Y/N N
Abv Grd Liv Area 3,173
Originating Board BRIGHT
Year Built 1928
Annual Tax Amount $16,575
Tax Year 2019
Property Description
Wardman Tower offers boutique residential services such as valet parking and a 2000 sf fitness center, plus convenience to the nearby metro and Rock Creek Park. 4C features spacious entertaining and private spaces for enjoyment and comfort. Kitchen with island and large windows. Three bedrooms with en suite baths. Exceptional finishes throughout this all-new residence include handsome hardwoods and millwork, Henrybuilt kitchen, and sumptuous master bath with heated floors. Photos of a similar unit.
Location
State DC
County Washington
Zoning RA-4
Rooms
Other Rooms Living Room, Dining Room, Primary Bedroom, Bedroom 2, Bedroom 3, Kitchen, Foyer, Laundry, Bathroom 2, Primary Bathroom, Half Bath
Main Level Bedrooms 3
Interior
Interior Features Breakfast Area, Combination Dining/Living, Floor Plan - Traditional, Kitchen - Gourmet, Kitchen - Island, Primary Bath(s), Walk-in Closet(s), Wood Floors, Entry Level Bedroom, Flat, Kitchen - Eat-In
Hot Water Electric
Heating Zoned, Programmable Thermostat, Heat Pump(s)
Cooling Central A/C, Programmable Thermostat
Flooring Hardwood, Ceramic Tile, Marble
Equipment Cooktop, Dishwasher, Disposal, Built-In Microwave, Built-In Range, Dryer, Dryer - Front Loading, ENERGY STAR Clothes Washer, ENERGY STAR Refrigerator, ENERGY STAR Dishwasher, Freezer, Icemaker, Microwave, Oven - Double, Refrigerator, Range Hood, Washer, Washer - Front Loading
Furnishings No
Fireplace N
Window Features Insulated,Double Pane
Appliance Cooktop, Dishwasher, Disposal, Built-In Microwave, Built-In Range, Dryer, Dryer - Front Loading, ENERGY STAR Clothes Washer, ENERGY STAR Refrigerator, ENERGY STAR Dishwasher, Freezer, Icemaker, Microwave, Oven - Double, Refrigerator, Range Hood, Washer, Washer - Front Loading
Heat Source Electric
Laundry Dryer In Unit, Washer In Unit
Exterior
Exterior Feature Terrace, Roof
Parking Features Covered Parking, Inside Access, Garage - Rear Entry, Underground
Garage Spaces 2.0
Parking On Site 2
Utilities Available Cable TV, Natural Gas Available
Amenities Available Common Grounds, Concierge, Elevator, Exercise Room, Fitness Center, Meeting Room, Party Room, Pool Mem Avail, Reserved/Assigned Parking, Extra Storage, Security
Water Access N
View City, Garden/Lawn
Accessibility 32\"+ wide Doors, Elevator, Entry Slope <1', Doors - Lever Handle(s), Level Entry - Main
Porch Terrace, Roof
Attached Garage 2
Total Parking Spaces 2
Garage Y
Building
Story 1
Unit Features Mid-Rise 5 - 8 Floors
Sewer Public Sewer
Water Public
Architectural Style Transitional
Level or Stories 1
Additional Building Above Grade, Below Grade
New Construction N
Schools
School District District Of Columbia Public Schools
Others
HOA Fee Include Common Area Maintenance,Custodial Services Maintenance,Ext Bldg Maint,Fiber Optics Available,Insurance,Lawn Maintenance,Management,Reserve Funds,Sewer,Snow Removal,Trash,Health Club,Gas,Recreation Facility,Water
Senior Community No
Tax ID 2132//2332
Ownership Condominium
Security Features 24 hour security,Desk in Lobby,Doorman,Fire Detection System,Main Entrance Lock,Smoke Detector,Sprinkler System - Indoor,Carbon Monoxide Detector(s)
Horse Property N
Special Listing Condition Standard
Read Less Info
Want to know what your home might be worth? Contact us for a FREE valuation!

Our team is ready to help you sell your home for the highest possible price ASAP

Bought with Margaret M. Babbington • Compass
GET MORE INFORMATION
Agent | License ID: 0225193218 - VA, 5003479 - MD
+1(703) 298-7037 | jason@jasonandbonnie.com






