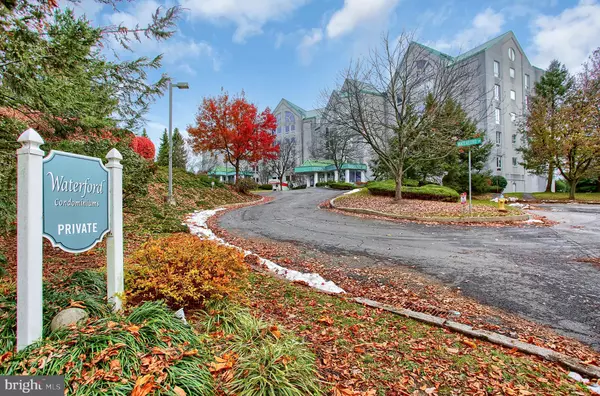$383,500
$369,000
3.9%For more information regarding the value of a property, please contact us for a free consultation.
3 Beds
3 Baths
2,946 SqFt
SOLD DATE : 02/13/2020
Key Details
Sold Price $383,500
Property Type Condo
Sub Type Condo/Co-op
Listing Status Sold
Purchase Type For Sale
Square Footage 2,946 sqft
Price per Sqft $130
Subdivision Waterford
MLS Listing ID PACB110934
Sold Date 02/13/20
Style Unit/Flat
Bedrooms 3
Full Baths 2
Half Baths 1
Condo Fees $569/mo
HOA Y/N N
Abv Grd Liv Area 2,946
Originating Board BRIGHT
Year Built 1991
Annual Tax Amount $6,643
Tax Year 2020
Property Description
STUNNING VIEW!!!! Enjoy the amazing panoramic views from this penthouse in gorgeous Waterford Condominiums. One can see for miles over the beautiful Harrisburg skyline from the floor to ceiling window, which encompasses the entire back wall. Open two-story floor plan is complete with brand new hardwood flooring, all new painting throughout, and tons of upgrades. Expansive masterbedroom boasts a large window/ balcony to enjoy the outdoors and that lovely skyline, all from the comfort of your bed. New closet systems (in all walk-in closets!) are truly sites to behold. Separate dining room, complete with wet-bar is perfect for entertaining. Come out and see this lovely river-front penthouse condominium for yourself. You will fall in love! The condo association 10-year loan of $450,000 assessment for the penthouse has BEEN PAID IN FULL (total $15,000). Current association fees are $569.37/month.with an added 10% Capital Reserve of $56.94.
Location
State PA
County Cumberland
Area Wormleysburg Boro (14447)
Zoning RESIDENTIAL
Rooms
Other Rooms Living Room, Dining Room, Primary Bedroom, Bedroom 2, Bedroom 3, Kitchen, Primary Bathroom, Half Bath
Main Level Bedrooms 1
Interior
Interior Features Breakfast Area, Ceiling Fan(s), Chair Railings, Combination Kitchen/Dining, Dining Area, Elevator, Floor Plan - Open, Formal/Separate Dining Room, Primary Bath(s), Walk-in Closet(s), Wet/Dry Bar, WhirlPool/HotTub, Wood Floors
Heating Heat Pump(s)
Cooling Central A/C
Flooring Hardwood
Fireplace N
Heat Source Electric
Laundry Main Floor
Exterior
Parking Features Underground
Garage Spaces 2.0
Amenities Available Elevator
Water Access N
Roof Type Metal
Accessibility None
Attached Garage 2
Total Parking Spaces 2
Garage Y
Building
Story 2
Sewer Public Sewer
Water Public
Architectural Style Unit/Flat
Level or Stories 2
Additional Building Above Grade, Below Grade
New Construction N
Schools
High Schools Cedar Cliff
School District West Shore
Others
HOA Fee Include Lawn Maintenance,Road Maintenance,Sewer,Snow Removal,Trash,Water
Senior Community No
Tax ID 47-18-1302-291-U2630
Ownership Condominium
Acceptable Financing FHA, Cash, VA, Conventional
Listing Terms FHA, Cash, VA, Conventional
Financing FHA,Cash,VA,Conventional
Special Listing Condition Standard
Read Less Info
Want to know what your home might be worth? Contact us for a FREE valuation!

Our team is ready to help you sell your home for the highest possible price ASAP

Bought with Sinjin Martin • Keller Williams of Central PA
GET MORE INFORMATION
Agent | License ID: 0225193218 - VA, 5003479 - MD
+1(703) 298-7037 | jason@jasonandbonnie.com






