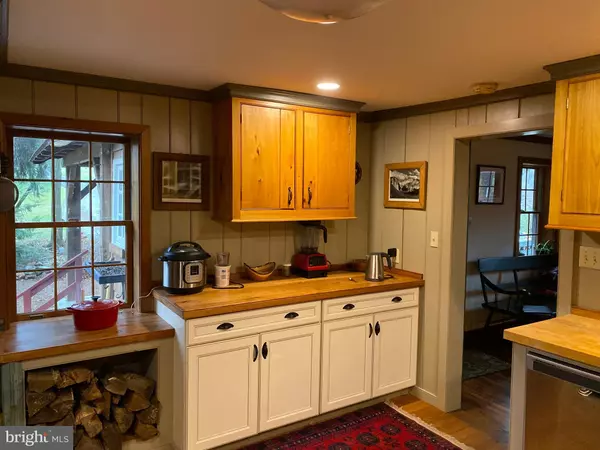$265,000
$265,000
For more information regarding the value of a property, please contact us for a free consultation.
3 Beds
2 Baths
2,200 SqFt
SOLD DATE : 03/20/2020
Key Details
Sold Price $265,000
Property Type Single Family Home
Sub Type Detached
Listing Status Sold
Purchase Type For Sale
Square Footage 2,200 sqft
Price per Sqft $120
Subdivision None Available
MLS Listing ID PACT495544
Sold Date 03/20/20
Style Cabin/Lodge,Cape Cod,Raised Ranch/Rambler
Bedrooms 3
Full Baths 1
Half Baths 1
HOA Y/N N
Abv Grd Liv Area 2,200
Originating Board BRIGHT
Year Built 1950
Annual Tax Amount $2,488
Tax Year 2020
Lot Size 0.770 Acres
Acres 0.77
Lot Dimensions 0.00 x 0.00
Property Description
This hidden treasure is tucked away on a scenic lot in Lower Hopewell. The current owners have expanded, updated and added custom accents and upgrades to the home over the years. As you pull up to the house you are welcomed by a large covered porch with access to the front mud room entry with built in storage and tile flooring. The living room features wood beam ceiling accents, chair rail and a wood stove. The custom kitchen was just recently updated with new cabinets, butcher block countertops and a large rustic cherry bar island counter and new appliances. A second wood stove with brick surround just adds to this cozy space. The dining room is central to the first floor and opens up to the loft area to the second floor. As you walk through the dining room you will enter the family room that has a propane fireplace and a slider that opens to the large front deck. The master bedroom has plenty of closet space and a powder room that has built in shelving. There is a hall bath that includes a laundry area, a spacious office with custom built in desk and shelving, and a bonus sitting room that complete the first floor. On the second floor there are two large bedrooms and a loft sitting area. One of the bedrooms offers a walk in closet, built in shelving and a slider to the back deck and yard that could easily be used a second master bedroom. The yard includes flower beds with field stone accents, an above ground pool, a stream and two sheds. The owner has had a survey of the property completed and is available upon request. Come see all this lovely property has to offer! Note: property is a flag lot and house number is on mailbox at driveway entry.
Location
State PA
County Chester
Area East Nottingham Twp (10369)
Zoning R1
Rooms
Other Rooms Living Room, Dining Room, Primary Bedroom, Sitting Room, Bedroom 2, Bedroom 3, Kitchen, Family Room, Loft, Mud Room, Office
Main Level Bedrooms 1
Interior
Interior Features Ceiling Fan(s), Chair Railings, Dining Area, Exposed Beams, Kitchen - Eat-In, Skylight(s), Walk-in Closet(s)
Heating Wood Burn Stove, Baseboard - Electric
Cooling Ceiling Fan(s), Window Unit(s)
Flooring Carpet, Ceramic Tile, Hardwood, Vinyl
Fireplaces Number 1
Fireplaces Type Gas/Propane, Mantel(s)
Equipment Built-In Microwave, Dishwasher, Dryer - Electric, Oven/Range - Gas, Refrigerator, Stainless Steel Appliances, Washer
Furnishings No
Fireplace Y
Window Features Skylights
Appliance Built-In Microwave, Dishwasher, Dryer - Electric, Oven/Range - Gas, Refrigerator, Stainless Steel Appliances, Washer
Heat Source Electric, Wood
Laundry Main Floor
Exterior
Exterior Feature Deck(s), Porch(es)
Pool Above Ground
Water Access N
Roof Type Shingle
Accessibility None, Ramp - Main Level
Porch Deck(s), Porch(es)
Garage N
Building
Lot Description Flag, Front Yard, Irregular, Landscaping, Level, Open, Rear Yard, SideYard(s), Sloping, Stream/Creek
Story 1.5
Foundation Block, Slab
Sewer On Site Septic
Water Well
Architectural Style Cabin/Lodge, Cape Cod, Raised Ranch/Rambler
Level or Stories 1.5
Additional Building Above Grade, Below Grade
Structure Type Beamed Ceilings,Dry Wall,Paneled Walls,Vaulted Ceilings,Wood Ceilings
New Construction N
Schools
School District Oxford Area
Others
Senior Community No
Tax ID 69-01 -0006.0100
Ownership Fee Simple
SqFt Source Assessor
Acceptable Financing Cash, Conventional, FHA, VA
Horse Property N
Listing Terms Cash, Conventional, FHA, VA
Financing Cash,Conventional,FHA,VA
Special Listing Condition Standard
Read Less Info
Want to know what your home might be worth? Contact us for a FREE valuation!

Our team is ready to help you sell your home for the highest possible price ASAP

Bought with Jodi Baddick • Realty ONE Group Unlimited
GET MORE INFORMATION
Agent | License ID: 0225193218 - VA, 5003479 - MD
+1(703) 298-7037 | jason@jasonandbonnie.com






