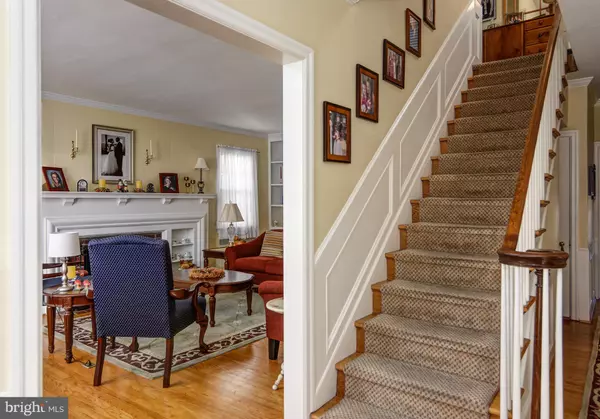$680,000
$699,500
2.8%For more information regarding the value of a property, please contact us for a free consultation.
4 Beds
4 Baths
2,703 SqFt
SOLD DATE : 04/30/2020
Key Details
Sold Price $680,000
Property Type Single Family Home
Sub Type Detached
Listing Status Sold
Purchase Type For Sale
Square Footage 2,703 sqft
Price per Sqft $251
Subdivision Elizabeth Haddon
MLS Listing ID NJCD380622
Sold Date 04/30/20
Style Colonial
Bedrooms 4
Full Baths 2
Half Baths 2
HOA Y/N N
Abv Grd Liv Area 2,703
Originating Board BRIGHT
Year Built 1952
Annual Tax Amount $17,276
Tax Year 2019
Lot Size 9,000 Sqft
Acres 0.21
Lot Dimensions 60.00' x 150.00'
Property Description
Beautiful Sinquett built Two Story Center Hall Colonial Home invites you into its center hall with hardwood floor, crown molding and open staircase, formal living room with wood burning and built-ins, formal dining room with two built-in corner China cabinets, remodeled kitchen in 2008 with new stainless steel appliances in 2018, two remodeled powder rooms in 2018, family room with brick gas log fireplace with colonial surround and beamed ceiling and side entry mud room leading to the first floor laundry room completes the first floor. The master suite plus three good sized bedrooms and full hall bath complete the second floor. There is a spacious walk-up floored attic with a thermostatically controlled attic fan. The basement features a game room and storage/utility room with a laundry sink. To complete this home, there is an oversized two car detached garage with heat, vacuum and built-in cabinets. There s plenty of off street parking for all your quests. This home is located on a desirable street in historic Haddonfield
Location
State NJ
County Camden
Area Haddonfield Boro (20417)
Zoning RESIDENTIAL
Rooms
Other Rooms Living Room, Dining Room, Bedroom 2, Bedroom 3, Bedroom 4, Kitchen, Game Room, Family Room, Bedroom 1, Laundry
Basement Full, Poured Concrete, Shelving, Unfinished
Interior
Interior Features Stall Shower, Attic, Chair Railings, Carpet, Crown Moldings, Built-Ins, Floor Plan - Traditional, Formal/Separate Dining Room, Primary Bath(s), Recessed Lighting, Tub Shower, Upgraded Countertops, Window Treatments, Wood Floors
Hot Water Natural Gas
Heating Hot Water, Programmable Thermostat, Radiator, Zoned
Cooling Central A/C, Ceiling Fan(s), Whole House Fan, Zoned
Flooring Wood, Carpet, Tile/Brick
Fireplaces Number 2
Fireplaces Type Brick, Gas/Propane
Equipment Microwave, Dryer, Washer, Stove, Refrigerator, Disposal
Furnishings No
Fireplace Y
Window Features Replacement,Double Hung,Double Pane,Insulated
Appliance Microwave, Dryer, Washer, Stove, Refrigerator, Disposal
Heat Source Natural Gas
Laundry Main Floor
Exterior
Exterior Feature Porch(es), Screened
Parking Features Garage Door Opener, Additional Storage Area, Oversized
Garage Spaces 2.0
Fence Vinyl
Utilities Available Cable TV Available, DSL Available, Natural Gas Available
Water Access N
Roof Type Pitched,Shingle
Accessibility None
Porch Porch(es), Screened
Attached Garage 2
Total Parking Spaces 2
Garage Y
Building
Lot Description Level, Front Yard, Rear Yard
Story 2
Foundation Concrete Perimeter
Sewer Public Sewer
Water Public
Architectural Style Colonial
Level or Stories 2
Additional Building Above Grade, Below Grade
Structure Type Plaster Walls,Dry Wall,Wood Walls
New Construction N
Schools
Middle Schools Middle M.S.
High Schools Haddonfield Memorial H.S.
School District Haddonfield Borough Public Schools
Others
Senior Community No
Tax ID 17-00091 04-00002
Ownership Fee Simple
SqFt Source Assessor
Security Features Security System,Smoke Detector,Carbon Monoxide Detector(s)
Acceptable Financing Conventional, Cash
Horse Property N
Listing Terms Conventional, Cash
Financing Conventional,Cash
Special Listing Condition Standard
Read Less Info
Want to know what your home might be worth? Contact us for a FREE valuation!

Our team is ready to help you sell your home for the highest possible price ASAP

Bought with Kathleen T McNamara • Weichert Realtors-Haddonfield
GET MORE INFORMATION
Agent | License ID: 0225193218 - VA, 5003479 - MD
+1(703) 298-7037 | jason@jasonandbonnie.com






