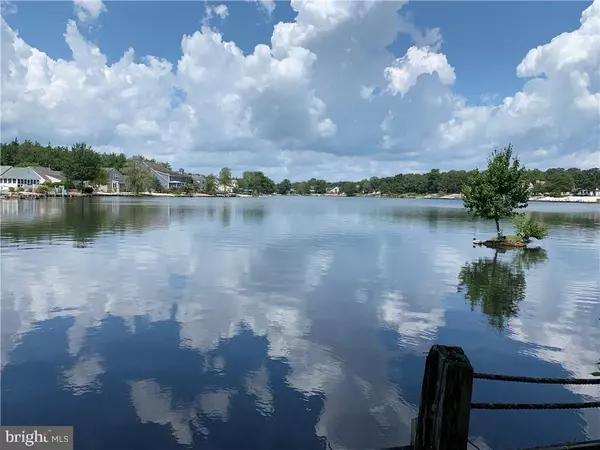$445,000
$449,999
1.1%For more information regarding the value of a property, please contact us for a free consultation.
4 Beds
3 Baths
2,412 SqFt
SOLD DATE : 03/25/2020
Key Details
Sold Price $445,000
Property Type Single Family Home
Sub Type Detached
Listing Status Sold
Purchase Type For Sale
Square Footage 2,412 sqft
Price per Sqft $184
Subdivision Village Harbour - East Point
MLS Listing ID NJOC386650
Sold Date 03/25/20
Style Colonial,Contemporary
Bedrooms 4
Full Baths 2
Half Baths 1
HOA Fees $18/ann
HOA Y/N Y
Abv Grd Liv Area 2,412
Originating Board JSMLS
Year Built 1986
Annual Tax Amount $7,932
Tax Year 2018
Lot Size 0.372 Acres
Acres 0.37
Lot Dimensions 90x180
Property Description
Welcome to one of the most desirable areas in Stafford Township, Colony Lakes! Meticulously maintained 4 bedroom, 2.5 bath colonial offering 2,412 spacious square feet. This home is situated on the upper lake boasting 90 feet of water frontage. The home offers beautiful hardwood flooring in high traffic areas and plenty of deck space to relax and enjoy the view. The lake can be used for kayaking, canoeing, paddle boarding, swimming and fishing. The community offers a private beach and playground. This home is located just minutes to the beaches of Long Beach Island, shopping, restaurants and the Garden State Parkway. Make this home your perfect Jersey Shore get away or primary residence.
Location
State NJ
County Ocean
Area Stafford Twp (21531)
Zoning RES
Rooms
Other Rooms Living Room, Dining Room, Primary Bedroom, Kitchen, Family Room, Additional Bedroom
Interior
Interior Features Attic, Ceiling Fan(s), Crown Moldings, Kitchen - Island, Floor Plan - Open, Primary Bath(s)
Heating Forced Air
Cooling Central A/C
Flooring Vinyl, Wood, Carpet, Ceramic Tile
Equipment Dishwasher, Dryer, Oven - Self Cleaning, Stove, Washer, Refrigerator
Furnishings No
Fireplace N
Appliance Dishwasher, Dryer, Oven - Self Cleaning, Stove, Washer, Refrigerator
Heat Source Natural Gas
Laundry Main Floor
Exterior
Exterior Feature Deck(s), Patio(s)
Parking Features Garage Door Opener, Garage - Front Entry, Inside Access, Built In
Garage Spaces 1.0
Amenities Available Tot Lots/Playground, Beach, Lake
Water Access Y
Water Access Desc Fishing Allowed,Canoe/Kayak,Boat - Non Powered Only,Private Access,Swimming Allowed,Public Beach
View Water, Lake
Roof Type Shingle
Accessibility Chairlift, Other
Porch Deck(s), Patio(s)
Attached Garage 1
Total Parking Spaces 1
Garage Y
Building
Story 2
Foundation Crawl Space
Sewer Public Sewer
Water Public
Architectural Style Colonial, Contemporary
Level or Stories 2
Additional Building Above Grade
New Construction N
Schools
School District Southern Regional Schools
Others
Senior Community No
Tax ID 31-00147-101-00051
Ownership Fee Simple
SqFt Source Estimated
Acceptable Financing Cash, FHA, Conventional, VA
Listing Terms Cash, FHA, Conventional, VA
Financing Cash,FHA,Conventional,VA
Special Listing Condition Standard
Read Less Info
Want to know what your home might be worth? Contact us for a FREE valuation!

Our team is ready to help you sell your home for the highest possible price ASAP

Bought with Lara Addiego • Jersea Realty, LLC - SB
GET MORE INFORMATION
Agent | License ID: 0225193218 - VA, 5003479 - MD
+1(703) 298-7037 | jason@jasonandbonnie.com






