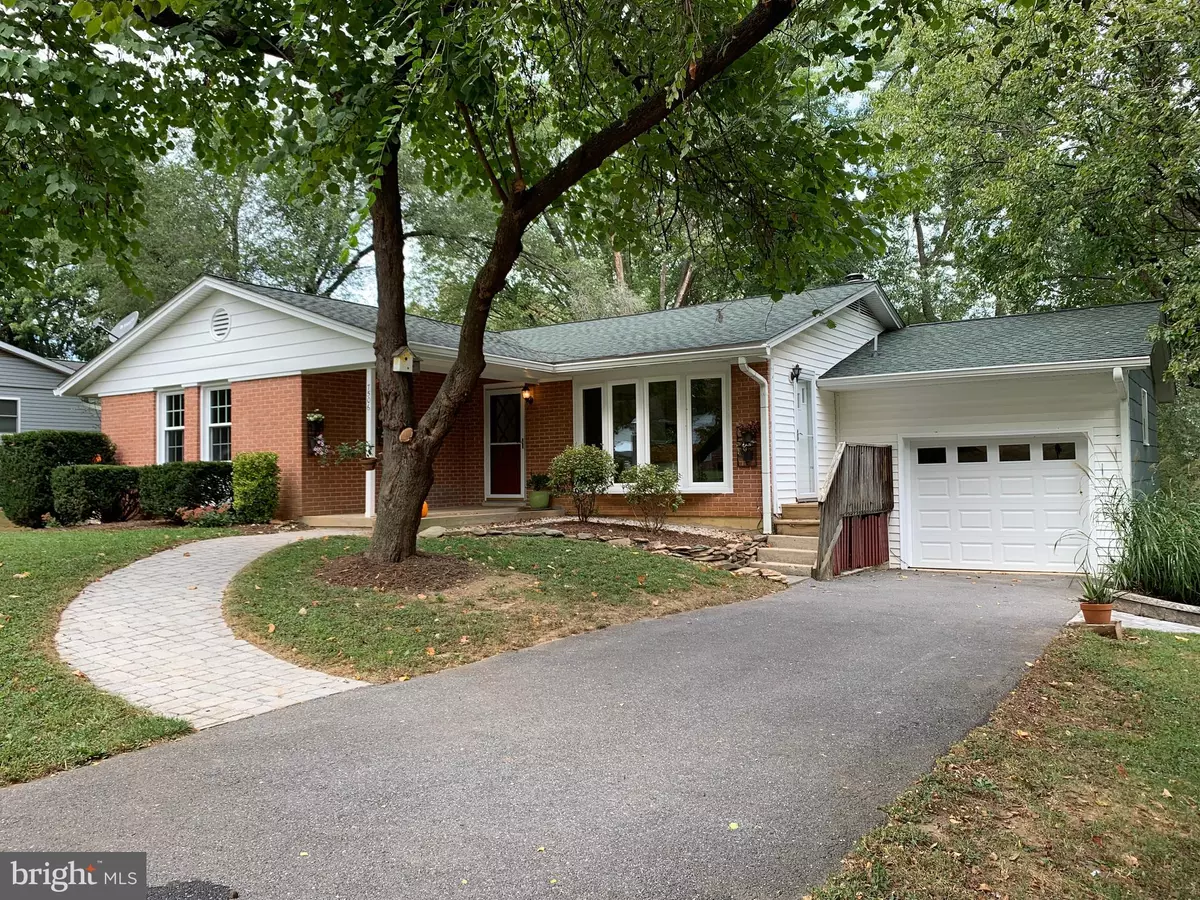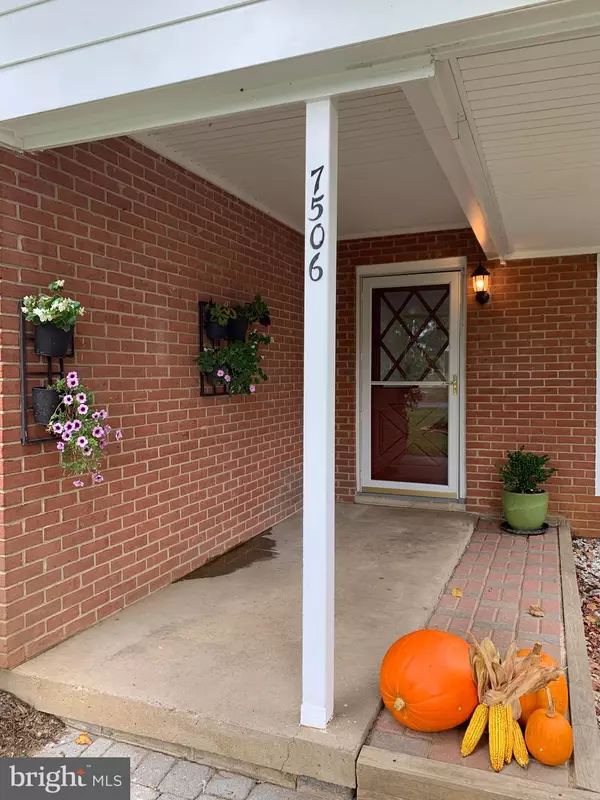$379,000
$379,900
0.2%For more information regarding the value of a property, please contact us for a free consultation.
5 Beds
3 Baths
2,180 SqFt
SOLD DATE : 01/10/2020
Key Details
Sold Price $379,000
Property Type Single Family Home
Sub Type Detached
Listing Status Sold
Purchase Type For Sale
Square Footage 2,180 sqft
Price per Sqft $173
Subdivision Amelung Estates
MLS Listing ID MDFR254398
Sold Date 01/10/20
Style Ranch/Rambler
Bedrooms 5
Full Baths 3
HOA Y/N N
Abv Grd Liv Area 1,280
Originating Board BRIGHT
Year Built 1970
Annual Tax Amount $2,804
Tax Year 2018
Lot Size 0.580 Acres
Acres 0.58
Property Description
After loving this home for 22+ years the owners are moving south!. They did all the upgrades and improvements after the move. New roof, brand new HVAC system, beautifully refinished Oak hardwood floors on the entire main level, fresh paint, replacement windows, sliding glass doors, garage door, and a custom insulated tempered glass bow window in the kitchen. The kitchen has some gorgeous granite as well. The owners set the lower level up recently as an in-law suite w 2 bedrooms full bath, separate new A/C walkway all the way around the house to the lower level. Nice bright lower level. This is a very unique neighborhood, close to Urbana and all the major routes, but tucked away surrounded by Amelung Glassworks Estate in the rear, the Monocacy river and a short walk to Sugerloaf Mountain. 14 houses tucked away with no HOA or through traffic, no traffic at all actually, everyone waves!
Location
State MD
County Frederick
Zoning A
Rooms
Other Rooms Living Room, Bedroom 2, Bedroom 4, Bedroom 5, Kitchen, Family Room, Bedroom 1, Laundry, Storage Room, Bathroom 3
Basement Daylight, Full, Full, Heated, Outside Entrance, Rear Entrance, Walkout Level
Main Level Bedrooms 3
Interior
Interior Features Combination Kitchen/Dining, Entry Level Bedroom, Floor Plan - Open, Kitchen - Table Space, Upgraded Countertops, Wood Stove
Hot Water Electric
Heating Baseboard - Electric, Heat Pump - Electric BackUp, Wood Burn Stove
Cooling Central A/C, Ceiling Fan(s), Dehumidifier, Heat Pump(s)
Flooring Hardwood
Equipment Built-In Microwave, Dishwasher, Dryer - Electric, Exhaust Fan, Refrigerator, Washer
Window Features Bay/Bow,Double Pane,Replacement
Appliance Built-In Microwave, Dishwasher, Dryer - Electric, Exhaust Fan, Refrigerator, Washer
Heat Source Electric
Laundry Lower Floor
Exterior
Parking Features Additional Storage Area, Garage - Front Entry, Garage Door Opener
Garage Spaces 6.0
Water Access N
Roof Type Architectural Shingle
Accessibility Mobility Improvements, Other
Attached Garage 1
Total Parking Spaces 6
Garage Y
Building
Story 2
Sewer On Site Septic
Water Well
Architectural Style Ranch/Rambler
Level or Stories 2
Additional Building Above Grade, Below Grade
New Construction N
Schools
School District Frederick County Public Schools
Others
Senior Community No
Tax ID 1107189443
Ownership Fee Simple
SqFt Source Assessor
Special Listing Condition Standard
Read Less Info
Want to know what your home might be worth? Contact us for a FREE valuation!

Our team is ready to help you sell your home for the highest possible price ASAP

Bought with Elani Lawrence • Long & Foster Real Estate, Inc.
GET MORE INFORMATION
Agent | License ID: 0225193218 - VA, 5003479 - MD
+1(703) 298-7037 | jason@jasonandbonnie.com






