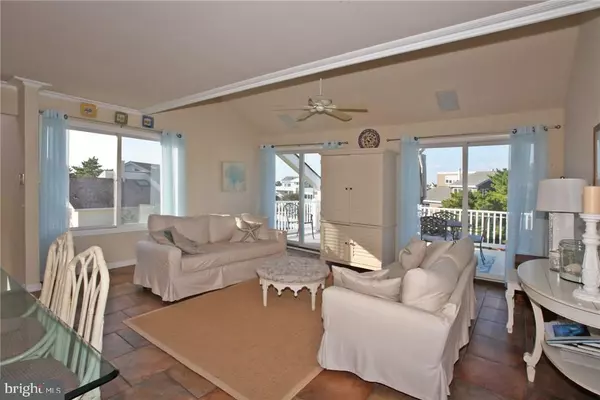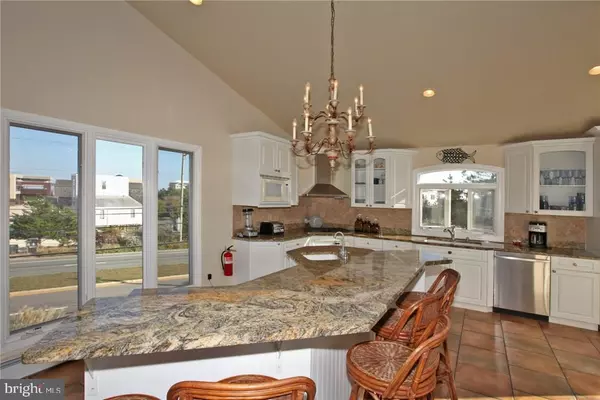$805,000
$949,000
15.2%For more information regarding the value of a property, please contact us for a free consultation.
3 Beds
2 Baths
2,300 SqFt
SOLD DATE : 02/06/2020
Key Details
Sold Price $805,000
Property Type Single Family Home
Sub Type Detached
Listing Status Sold
Purchase Type For Sale
Square Footage 2,300 sqft
Price per Sqft $350
Subdivision Loveladies
MLS Listing ID NJOC141688
Sold Date 02/06/20
Style Contemporary,Reverse
Bedrooms 3
Full Baths 2
HOA Y/N N
Abv Grd Liv Area 2,300
Originating Board JSMLS
Year Built 1983
Annual Tax Amount $7,521
Tax Year 2018
Lot Size 10,000 Sqft
Acres 0.23
Lot Dimensions 127x89
Property Description
UNDER CONTRACT - Waiting for forth coming mtg. commitment. Perfect vacation home for comprehensive fun filled days! Boat slip and community dock at lane's end; easy ocean access; bay and ocean views; backyard haven with heated in-ground pool and spa, tiki bar, grill center, cabana/family room with kitchenette and pool bath, beautiful landscaping with lighting and irrigation. Updated home provides 3 bedrooms, 2 full baths, 2 half baths, tile and bamboo flooring throughout, huge master suite, granite kitchen with stainless steel appliances and grill deck, family room, ample decking including roof top deck, dual washer/dryers, gas hot water baseboard heat, central a/c, and more!West side stair tower is schedule to be resided in Vinyl and window replaced.
Location
State NJ
County Ocean
Area Long Beach Twp (21518)
Zoning R10
Rooms
Main Level Bedrooms 3
Interior
Interior Features Entry Level Bedroom, Breakfast Area, Ceiling Fan(s), Kitchen - Island, Floor Plan - Open, Pantry, Recessed Lighting, Wet/Dry Bar, Primary Bath(s)
Hot Water Natural Gas
Heating Baseboard - Hot Water
Cooling Central A/C
Flooring Bamboo, Tile/Brick
Fireplaces Number 1
Fireplaces Type Free Standing, Gas/Propane
Equipment Cooktop, Dishwasher, Disposal, Dryer, Oven/Range - Gas, Built-In Microwave, Refrigerator, Oven - Wall, Washer
Furnishings Partially
Fireplace Y
Window Features Skylights,Casement,Insulated
Appliance Cooktop, Dishwasher, Disposal, Dryer, Oven/Range - Gas, Built-In Microwave, Refrigerator, Oven - Wall, Washer
Heat Source Natural Gas
Exterior
Exterior Feature Deck(s), Patio(s), Porch(es)
Parking Features Garage - Side Entry
Garage Spaces 1.0
Fence Partially
Pool Fenced, Heated, In Ground, Pool/Spa Combo
Water Access N
View Water, Bay, Ocean
Roof Type Fiberglass,Shingle
Accessibility None
Porch Deck(s), Patio(s), Porch(es)
Attached Garage 1
Total Parking Spaces 1
Garage Y
Building
Story 3+
Foundation Pilings
Sewer Public Sewer
Water Public
Architectural Style Contemporary, Reverse
Level or Stories 3+
Additional Building Above Grade
New Construction N
Schools
School District Southern Regional Schools
Others
Senior Community No
Tax ID 18-00020-44-00001
Ownership Fee Simple
SqFt Source Assessor
Special Listing Condition Standard
Read Less Info
Want to know what your home might be worth? Contact us for a FREE valuation!

Our team is ready to help you sell your home for the highest possible price ASAP

Bought with John McMenamin • Island Realty-Surf City
GET MORE INFORMATION
Agent | License ID: 0225193218 - VA, 5003479 - MD
+1(703) 298-7037 | jason@jasonandbonnie.com






