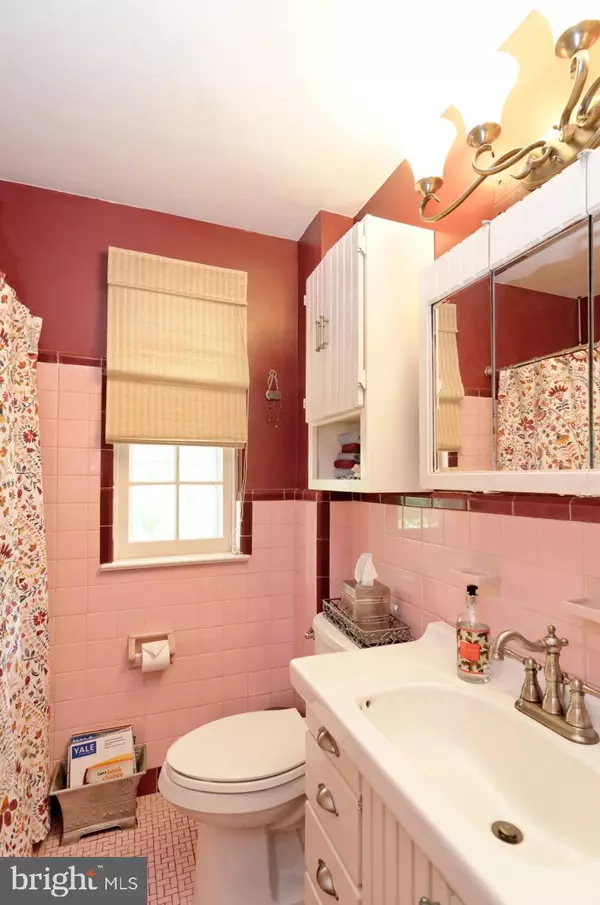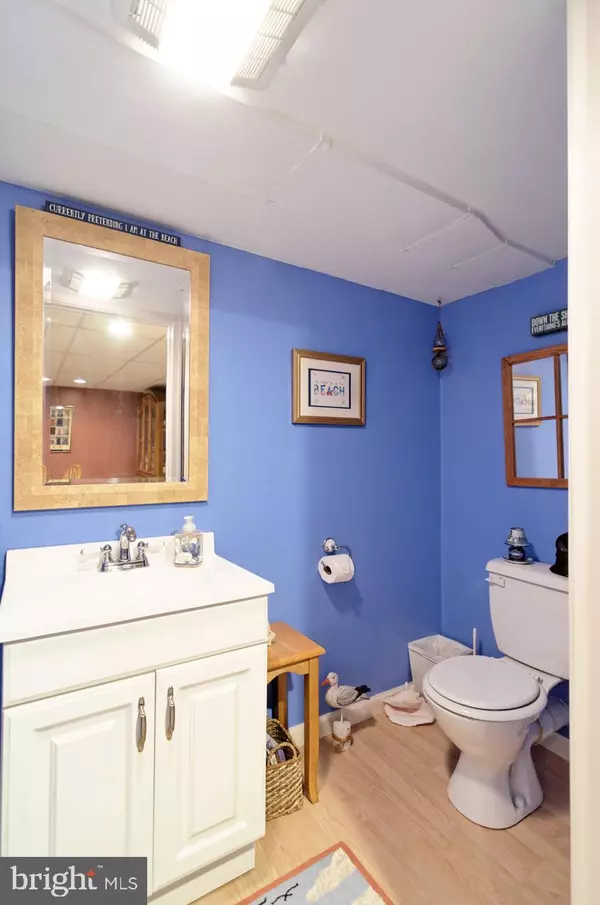$249,000
$249,000
For more information regarding the value of a property, please contact us for a free consultation.
4 Beds
3 Baths
1,779 SqFt
SOLD DATE : 05/21/2020
Key Details
Sold Price $249,000
Property Type Single Family Home
Sub Type Detached
Listing Status Sold
Purchase Type For Sale
Square Footage 1,779 sqft
Price per Sqft $139
Subdivision Drexel Park
MLS Listing ID PADE491882
Sold Date 05/21/20
Style Cape Cod
Bedrooms 4
Full Baths 2
Half Baths 1
HOA Y/N N
Abv Grd Liv Area 1,779
Originating Board BRIGHT
Year Built 1937
Annual Tax Amount $8,643
Tax Year 2020
Lot Size 7,318 Sqft
Acres 0.17
Lot Dimensions 58.00 x 100.00
Property Description
AKA known as 2517 Huey ave This beautifully kept Colonial Cape home is located in Drexel Park. Upon entering the front door, to the right, you will find the living room with plenty of light shining thru the bay window. A stone fireplace makes this room seem quite cozy. This opens up to the dining room, which also has a large window. The kitchen can be found by going straight down the hallway from the front door or you may enter from the dining room. Kitchen has plenty of cabinet space, a dishwasher, gas cooking stove, and stainless steel refrigerator. The back door leads out to a deck for outdoor relaxation. As you go through the hall, to the left you will find two nice size bedrooms with closet space and a full ceramic tile bath. There is a third room which could be used as an office or den or even another bedroom, since it does have two closets. Going upstairs to the second floor you will find a master bedroom with a large closet and plenty of storage space. There is another nice size bedroom and a full ceramic tile bath. The basement is finished and has plenty of space for everyone to relax. There is a nice half bath and also a large storage room with washer and dryer. Home has gas hot water and gas heat. The first floor has radiant heat and central air conditioning and the second floor has radiators and window unit air conditioning which will stay for the new homeowners. The driveway leads up to a one car garage and there is a beautiful fenced in side yard to enjoy. Come and make this your new home!
Location
State PA
County Delaware
Area Upper Darby Twp (10416)
Zoning RES
Rooms
Basement Full
Main Level Bedrooms 2
Interior
Heating Hot Water
Cooling Central A/C
Fireplace Y
Heat Source Natural Gas
Exterior
Parking Features Built In
Garage Spaces 1.0
Fence Decorative, Picket, Vinyl
Water Access N
Roof Type Shingle
Accessibility None
Attached Garage 1
Total Parking Spaces 1
Garage Y
Building
Story 2
Sewer Public Sewer
Water Public
Architectural Style Cape Cod
Level or Stories 2
Additional Building Above Grade, Below Grade
New Construction N
Schools
Elementary Schools Hillcrest
Middle Schools Drexel Hill
High Schools Upper Darby Senior
School District Upper Darby
Others
Pets Allowed N
Senior Community No
Tax ID 16-09-00523-00
Ownership Fee Simple
SqFt Source Assessor
Acceptable Financing Cash, Conventional, FHA, FHA 203(b), VA
Horse Property N
Listing Terms Cash, Conventional, FHA, FHA 203(b), VA
Financing Cash,Conventional,FHA,FHA 203(b),VA
Special Listing Condition Standard
Read Less Info
Want to know what your home might be worth? Contact us for a FREE valuation!

Our team is ready to help you sell your home for the highest possible price ASAP

Bought with Thomas Toole III • RE/MAX Main Line-West Chester
GET MORE INFORMATION
Agent | License ID: 0225193218 - VA, 5003479 - MD
+1(703) 298-7037 | jason@jasonandbonnie.com






