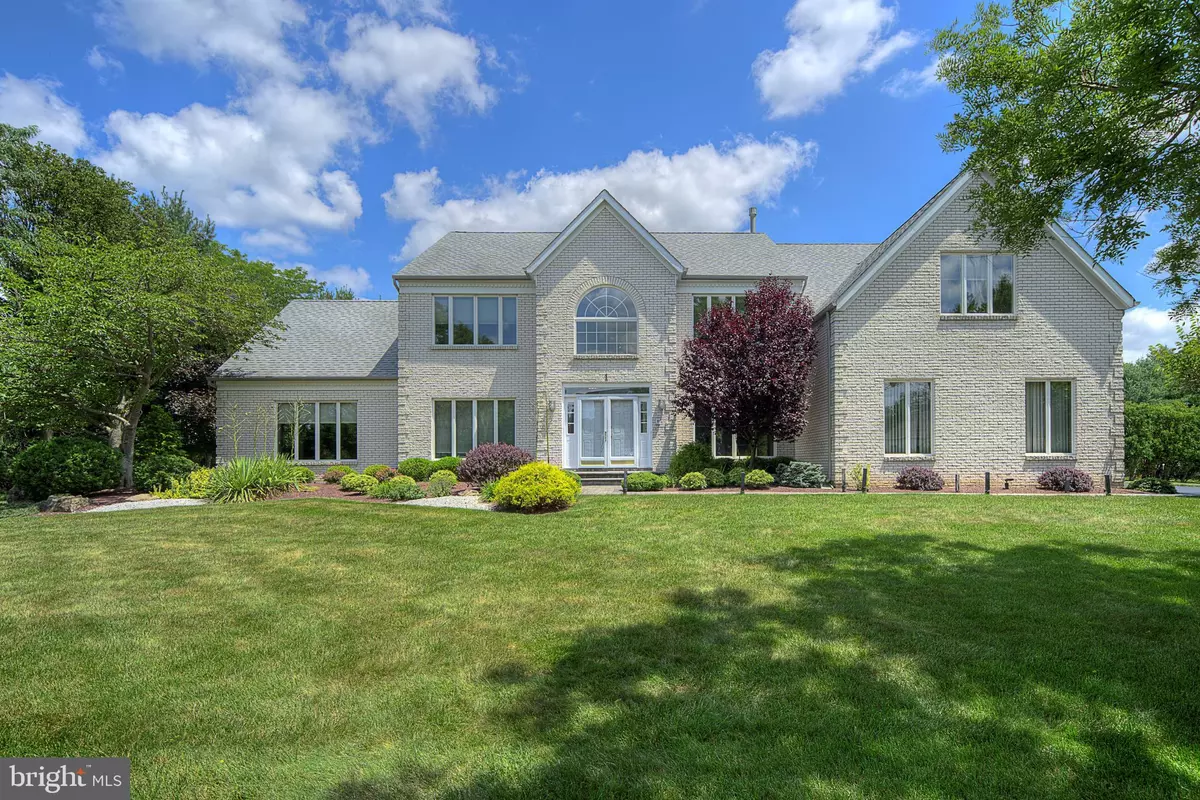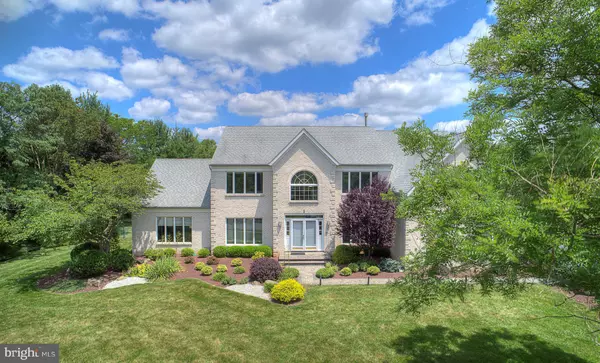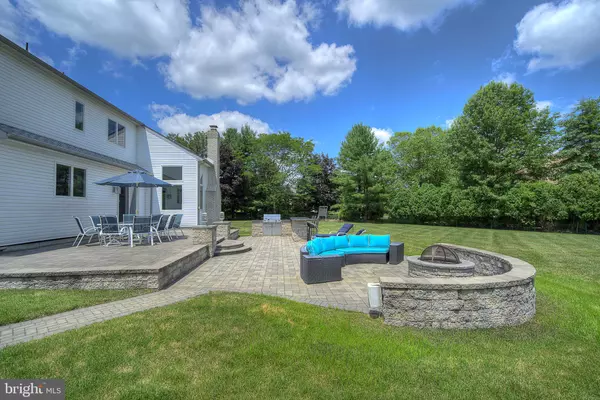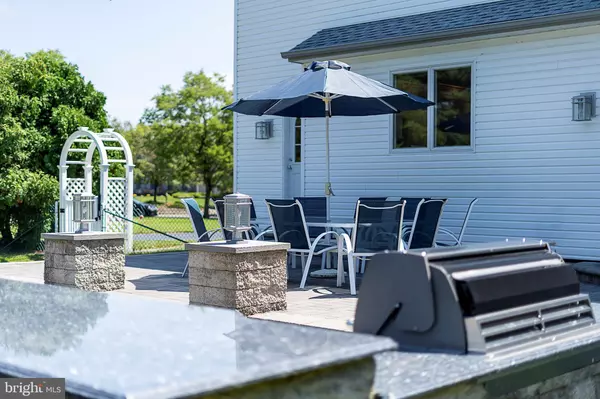$935,000
$980,000
4.6%For more information regarding the value of a property, please contact us for a free consultation.
5 Beds
5 Baths
4,453 SqFt
SOLD DATE : 04/10/2020
Key Details
Sold Price $935,000
Property Type Single Family Home
Sub Type Detached
Listing Status Sold
Purchase Type For Sale
Square Footage 4,453 sqft
Price per Sqft $209
Subdivision Millbrook
MLS Listing ID NJME282184
Sold Date 04/10/20
Style Colonial
Bedrooms 5
Full Baths 4
Half Baths 1
HOA Y/N N
Abv Grd Liv Area 4,453
Originating Board BRIGHT
Year Built 1992
Annual Tax Amount $23,259
Tax Year 2018
Lot Size 0.817 Acres
Acres 0.82
Lot Dimensions 0.00 x 0.00
Property Description
Welcome to this elegant, updated and upgraded home built to impress! This expanded white brick front Philmont contemporary home in the prestigious Millbrook Estate sits on a desirable cul-de-sac. The southwest exposure encapsulates the home with natural sunlight throughout. Enter through a stunning 18 foot open foyer leading to a gorgeous formal dining room and living room. An updated kitchen is loaded with top of the line appliances, granite countertops, upgraded cabinets and center island. Enjoy the adjacent great room with black marble floor to ceiling wood burning fireplace and two skylights. Custom Andersen casement windows can be found throughout the entire home. Additionally find an elite room addition with its own ac/heating zone and custom resin wall unit with speakers and lights. Also find an office/den with custom cabinetry. Laundry and half bath complete the first floor. The second floor offers 5 bedrooms, including a master suite with an enormous walk-in closet, a renovated master bath with heated marble floor and digital rain shower with multiple heads. 4 additional bedrooms and 2 jack and jill bathrooms complete the second floor. 1 jack and jill bathroom has an added window installed and 1 bedroom has its own sit-in area. The basement has over 2100sq feet of finished space with a bathroom and shower, recreation area, unfinished bedroom, and utilities. Additional features include recessed lighting, custom California Closets and shelving throughout the home, outstanding sound system in the dining room and family room, ceramic tile in kitchen, foyer and family room, a security system, newer roof, newer hot water heater, and 2 newer HVAC units. Outside features a 3 car-garage, large driveway, 12 zone sprinkler system, a bi-level patio with granite bar, Weber built-in BBQ, speakers, and fire pit. A private yard with scenic views and extensive landscaping with outdoor lighting elevate this home even further. Walking distance to Grover Middle School and Village School.
Location
State NJ
County Mercer
Area West Windsor Twp (21113)
Zoning RESIDENTIAL
Rooms
Basement Fully Finished, Drainage System, Sump Pump
Interior
Interior Features Attic, Carpet, Breakfast Area, Crown Moldings, Dining Area, Family Room Off Kitchen, Floor Plan - Open, Kitchen - Island, Kitchen - Gourmet, Primary Bath(s), Pantry, Recessed Lighting, Walk-in Closet(s), Store/Office, Sprinkler System, Soaking Tub, Skylight(s), Upgraded Countertops
Hot Water Natural Gas
Heating Forced Air
Cooling Central A/C
Flooring Ceramic Tile, Carpet
Fireplaces Number 1
Fireplaces Type Marble, Wood
Equipment Built-In Microwave, Dishwasher, Dryer, Oven - Self Cleaning, Oven/Range - Electric, Refrigerator, Stainless Steel Appliances, Stove, Washer
Fireplace Y
Window Features Casement,Skylights
Appliance Built-In Microwave, Dishwasher, Dryer, Oven - Self Cleaning, Oven/Range - Electric, Refrigerator, Stainless Steel Appliances, Stove, Washer
Heat Source Natural Gas
Laundry Main Floor, Dryer In Unit, Washer In Unit
Exterior
Exterior Feature Brick, Patio(s)
Parking Features Garage - Side Entry, Built In
Garage Spaces 3.0
Utilities Available Under Ground
Water Access N
Roof Type Asphalt,Shingle
Accessibility 2+ Access Exits
Porch Brick, Patio(s)
Attached Garage 3
Total Parking Spaces 3
Garage Y
Building
Lot Description Backs to Trees, Cul-de-sac, Front Yard, Landscaping, Premium
Story 2
Sewer Public Sewer
Water Public
Architectural Style Colonial
Level or Stories 2
Additional Building Above Grade, Below Grade
Structure Type 9'+ Ceilings,Cathedral Ceilings,Vaulted Ceilings
New Construction N
Schools
School District West Windsor-Plainsboro Regional
Others
Senior Community No
Tax ID 13-00027 03-00048
Ownership Fee Simple
SqFt Source Estimated
Security Features Carbon Monoxide Detector(s),Smoke Detector,Fire Detection System
Special Listing Condition Standard
Read Less Info
Want to know what your home might be worth? Contact us for a FREE valuation!

Our team is ready to help you sell your home for the highest possible price ASAP

Bought with Bina Patel • Halo Realty LLC
GET MORE INFORMATION
Agent | License ID: 0225193218 - VA, 5003479 - MD
+1(703) 298-7037 | jason@jasonandbonnie.com






