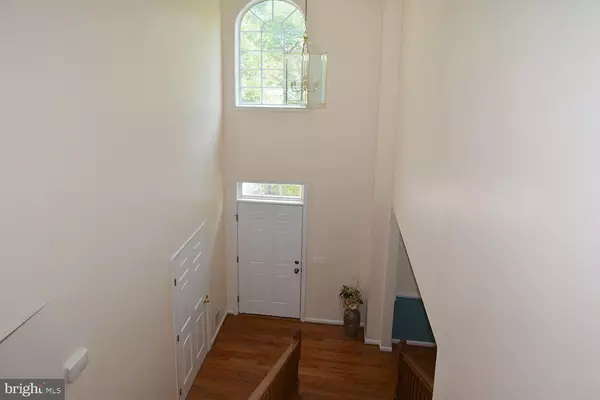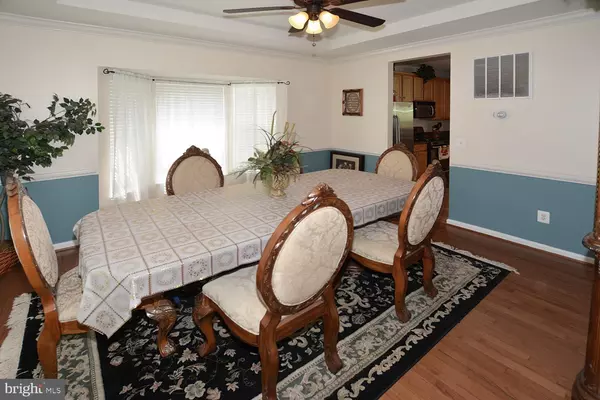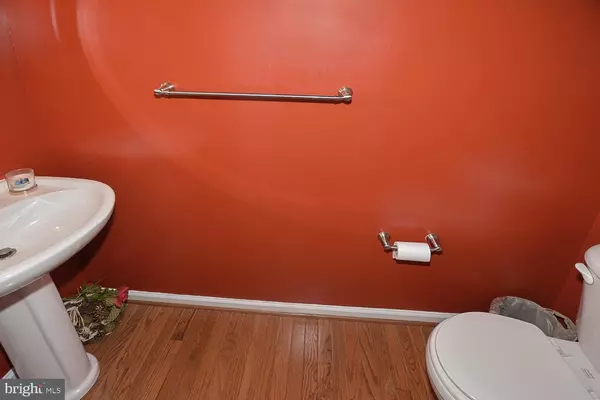$485,000
$509,900
4.9%For more information regarding the value of a property, please contact us for a free consultation.
4 Beds
4 Baths
3,443 SqFt
SOLD DATE : 07/14/2020
Key Details
Sold Price $485,000
Property Type Single Family Home
Sub Type Detached
Listing Status Sold
Purchase Type For Sale
Square Footage 3,443 sqft
Price per Sqft $140
Subdivision Ridges Of Warrenton
MLS Listing ID VAFQ161274
Sold Date 07/14/20
Style Colonial
Bedrooms 4
Full Baths 3
Half Baths 1
HOA Fees $30/mo
HOA Y/N Y
Abv Grd Liv Area 2,652
Originating Board BRIGHT
Year Built 2003
Annual Tax Amount $4,704
Tax Year 2020
Lot Size 0.252 Acres
Acres 0.25
Property Description
MOTIVATED SELLER PRICE TO SELL .RESORT-STYLE LIVING WITH MAIN-LEVEL SUNDECK OVERLOOKING INGROUND POOL. TOWERING TWO STORY FOYER, GOLDEN OAK HARDWOOD FLOORING, SUNLIT BAY WINDOW AND RELAXING SUNROOM WITH CATHEDRAL CEILING AND LIGHT-CAPTURING WINDOW WALL. DESIGNER KITCHEN AFFORDS BALTIC BROWN GRANITE COUNTERTOPS, 42" RECESSED-PANEL OAK CABINETRY, FOOD PREP CENTER ISLAND, STAINLESS STEEL GE APPLIANCES AND GENEROUS TABLE SPACE. THE ADJOINING FAMILY ROOM PROVIDES A MARBLE-WRAPPED GAS FIREPLACE AND IS WIRED FOR SURROUND SOUND. UPSTAIRS ARE 4 WELL-PROPORTIONED BEDROOMS AND TWO FULL BATHS. THE MASTER SUITE ENJOYS A CATHEDRAL CEILING, COMFORTABLE SITTING AREA AND A ROOM-SIZED WALK-IN CLOSET. THE PRIVATE BATH OFFERS DAULS SINKS, DEEP OVAL SOAKING TUB AND SEPARATE SHOWER ENCLOSURE. DOWNSTAIRS, THE WALK-OUT LOWER LEVEL OFFERS A LARGE ENTERTAINMENT ROOM WITH DRY BAR, THE UPDATED 3RD FULL BATH AND A DEN THAT'S PERFECT AS A SECLUDED IN-HOME OFFICE. OUTSIDE, THE COOLING WATER OF THE INGROUND POOL ENJOYS THE HEAT OF THE SUMMER.
Location
State VA
County Fauquier
Zoning PD/10
Rooms
Other Rooms Dining Room, Primary Bedroom, Bedroom 2, Bedroom 3, Bedroom 4, Kitchen, Family Room, Den, Basement, Sun/Florida Room
Basement Walkout Level, Rear Entrance, Outside Entrance, Fully Finished
Interior
Interior Features Breakfast Area, Carpet, Ceiling Fan(s), Family Room Off Kitchen, Floor Plan - Open, Kitchen - Country, Kitchen - Gourmet, Kitchen - Island, Recessed Lighting, Soaking Tub, Upgraded Countertops, Walk-in Closet(s), Wet/Dry Bar, Wood Floors
Hot Water Natural Gas, 60+ Gallon Tank
Heating Forced Air
Cooling Central A/C, Ceiling Fan(s)
Flooring Hardwood, Carpet
Fireplaces Number 1
Fireplaces Type Gas/Propane
Equipment Built-In Microwave, Dishwasher, Disposal, Dryer - Front Loading, Icemaker, Oven/Range - Gas, Refrigerator, Stainless Steel Appliances, Washer - Front Loading, Water Conditioner - Owned
Fireplace Y
Window Features Bay/Bow,Double Pane
Appliance Built-In Microwave, Dishwasher, Disposal, Dryer - Front Loading, Icemaker, Oven/Range - Gas, Refrigerator, Stainless Steel Appliances, Washer - Front Loading, Water Conditioner - Owned
Heat Source Natural Gas
Laundry Main Floor
Exterior
Exterior Feature Deck(s), Patio(s)
Parking Features Garage - Front Entry
Garage Spaces 2.0
Fence Rear
Pool In Ground, Heated
Water Access N
Accessibility None
Porch Deck(s), Patio(s)
Attached Garage 2
Total Parking Spaces 2
Garage Y
Building
Lot Description Backs to Trees
Story 3
Sewer Public Sewer
Water Public, Conditioner
Architectural Style Colonial
Level or Stories 3
Additional Building Above Grade, Below Grade
Structure Type 9'+ Ceilings,Cathedral Ceilings
New Construction N
Schools
Elementary Schools James G. Brumfield
Middle Schools Warrenton
High Schools Fauquier
School District Fauquier County Public Schools
Others
HOA Fee Include Common Area Maintenance
Senior Community No
Tax ID 6984-65-0473
Ownership Fee Simple
SqFt Source Estimated
Security Features Security System
Special Listing Condition Standard
Read Less Info
Want to know what your home might be worth? Contact us for a FREE valuation!

Our team is ready to help you sell your home for the highest possible price ASAP

Bought with Rola Aboul-Hosn • Berkshire Hathaway HomeServices PenFed Realty

"My job is to find and attract mastery-based agents to the office, protect the culture, and make sure everyone is happy! "
GET MORE INFORMATION






