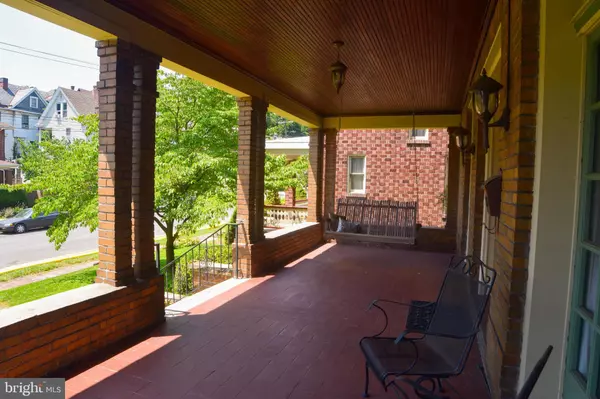$157,500
$168,700
6.6%For more information regarding the value of a property, please contact us for a free consultation.
5 Beds
4 Baths
3,488 SqFt
SOLD DATE : 03/09/2020
Key Details
Sold Price $157,500
Property Type Single Family Home
Sub Type Detached
Listing Status Sold
Purchase Type For Sale
Square Footage 3,488 sqft
Price per Sqft $45
Subdivision West Side
MLS Listing ID MDAL132296
Sold Date 03/09/20
Style Victorian
Bedrooms 5
Full Baths 3
Half Baths 1
HOA Y/N N
Abv Grd Liv Area 3,488
Originating Board BRIGHT
Year Built 1910
Annual Tax Amount $3,216
Tax Year 2020
Lot Size 9,076 Sqft
Acres 0.21
Property Description
Stunning 5 bedroom, 3.5 bath Victorian steps away from Historic Downtown Cumberland! Originally built by the Rosenbaum family in 1910, this home is filled with original charm from the custom woodwork and coffered ceilings to the original lighting fixtures and a second staircase to an elevator from the old Rosenbaum Department Store. The first floor features a large living room, dining room, kitchen, half bath and breakfast nook. Upstairs, there are four bedrooms and two bathrooms as well as a laundry room and sun room. The third floor features another large bedroom and bathroom as well as storage. Outside, there is a fenced in backyard and 3.5 car garage. Walking distance to West Side Elementary School, C&O Canal and Allegheny Passage! Would make a great Bed and Breakfast. Even has Air BnB potential on the third floor!!
Location
State MD
County Allegany
Area W Cumberland - Allegany County (Mdal3)
Zoning R
Rooms
Basement Other, Unfinished
Interior
Interior Features Additional Stairway, Attic, Built-Ins, Breakfast Area, Butlers Pantry, Chair Railings, Crown Moldings, Elevator, Exposed Beams, Floor Plan - Traditional, Formal/Separate Dining Room, Wainscotting, Wood Floors, Wood Stove
Hot Water Electric
Heating Radiator
Cooling Window Unit(s), Ceiling Fan(s)
Fireplaces Number 2
Equipment Built-In Microwave, Dryer, Washer, Cooktop, Dishwasher, Refrigerator, Stove
Fireplace Y
Appliance Built-In Microwave, Dryer, Washer, Cooktop, Dishwasher, Refrigerator, Stove
Heat Source Natural Gas
Exterior
Parking Features Other
Garage Spaces 3.0
Water Access N
View City
Accessibility None, Other
Total Parking Spaces 3
Garage Y
Building
Story 3+
Sewer Public Sewer
Water Public
Architectural Style Victorian
Level or Stories 3+
Additional Building Above Grade, Below Grade
New Construction N
Schools
Elementary Schools West Side
Middle Schools Braddock
High Schools Allegany
School District Allegany County Public Schools
Others
Senior Community No
Tax ID 0106034217
Ownership Fee Simple
SqFt Source Assessor
Horse Property N
Special Listing Condition Standard
Read Less Info
Want to know what your home might be worth? Contact us for a FREE valuation!

Our team is ready to help you sell your home for the highest possible price ASAP

Bought with Deborah M Rogers • RE/MAX Realty Plus
GET MORE INFORMATION
Agent | License ID: 0225193218 - VA, 5003479 - MD
+1(703) 298-7037 | jason@jasonandbonnie.com






