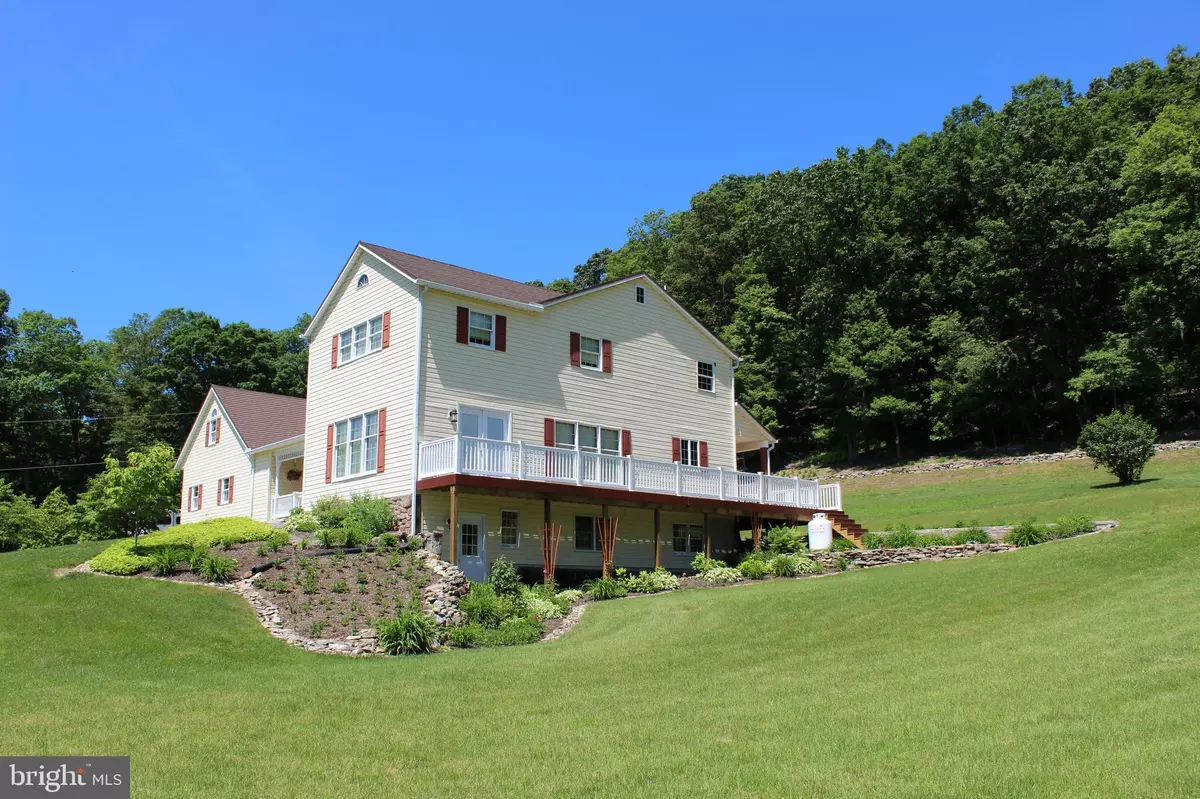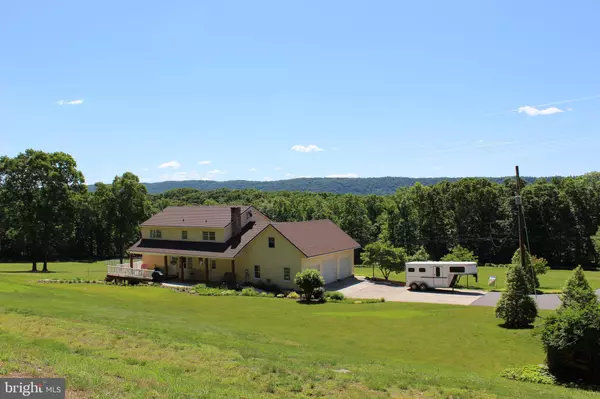$485,000
$495,000
2.0%For more information regarding the value of a property, please contact us for a free consultation.
5 Beds
4 Baths
3,769 SqFt
SOLD DATE : 10/30/2020
Key Details
Sold Price $485,000
Property Type Single Family Home
Sub Type Detached
Listing Status Sold
Purchase Type For Sale
Square Footage 3,769 sqft
Price per Sqft $128
Subdivision None Available
MLS Listing ID PAPY100420
Sold Date 10/30/20
Style Farmhouse/National Folk,Traditional
Bedrooms 5
Full Baths 3
Half Baths 1
HOA Y/N N
Abv Grd Liv Area 2,608
Originating Board BRIGHT
Year Built 1992
Annual Tax Amount $5,686
Tax Year 2020
Lot Size 12.980 Acres
Acres 12.98
Property Description
13 Acre Farmette! A horse owners sanctuary! Nestled among the majestic rolling hills of Perry County and just moments from PA State Game Lands and the Susquehanna River, this exquisite 13 acre estate is ready for you and your horses to call home! This one-owner custom built farmhouse offers an incredible 3 levels of finished living space with 5 bedrooms, 3 full baths and upgrades throughout! Main floor features 26x20 living room with doors leading to wrap around deck, formal dining room, country kitchen with hand-made cabinetry & many built-ins, commercial Wolf propane range and tile in-lay countertops. Second floor features expansive 23x20 master suite with brand new flooring, his & hers closets and exquisite master bath with custom tiled shower & claw foot tub. Exposed walk-out lower level includes a family room, 2 bedrooms, full bath and office/den with separate entrance. Perfect for those needing in-law quarters! The oversized 3 car garage includes a service pit plus a 2nd floor storage room/office (currently unfinished). The 4 stall barn has electricity, a tack room for your equipment plus a hay loft. Paddock includes extra panels and has electricity. Area currently used for pasture has electric perimeter. Approximately 9 acres are cleared and remaining 4 are wooded with a view of the river from the top of the property! Exceptionally cared for and upgraded including geothermal heating/cooling plus an outdoor non-creosote wood furnace, central vac & more. PUT THIS ON YOUR MUST SEE LIST!
Location
State PA
County Perry
Area Liverpool Twp (150130)
Zoning CONSERVATION
Rooms
Other Rooms Living Room, Dining Room, Primary Bedroom, Bedroom 2, Bedroom 3, Bedroom 4, Bedroom 5, Kitchen, Family Room, Den, Laundry, Primary Bathroom, Full Bath
Basement Daylight, Partial, Fully Finished, Outside Entrance, Partially Finished, Walkout Level, Heated
Interior
Interior Features Attic, Built-Ins, Central Vacuum, Wainscotting, Water Treat System, Wood Floors, Wood Stove
Hot Water Propane, Wood
Heating Hot Water
Cooling Geothermal
Flooring Wood, Hardwood, Ceramic Tile, Laminated
Equipment Central Vacuum, Dishwasher, Oven/Range - Gas, Refrigerator, Washer/Dryer Stacked, Water Conditioner - Owned
Furnishings No
Fireplace N
Appliance Central Vacuum, Dishwasher, Oven/Range - Gas, Refrigerator, Washer/Dryer Stacked, Water Conditioner - Owned
Heat Source Geo-thermal, Wood
Laundry Main Floor
Exterior
Exterior Feature Deck(s), Patio(s), Porch(es), Wrap Around
Parking Features Additional Storage Area, Garage - Side Entry, Oversized
Garage Spaces 3.0
Fence Electric
Water Access N
View Mountain
Roof Type Metal
Street Surface Paved
Accessibility None
Porch Deck(s), Patio(s), Porch(es), Wrap Around
Road Frontage Boro/Township
Attached Garage 3
Total Parking Spaces 3
Garage Y
Building
Lot Description Backs to Trees, Partly Wooded
Story 2
Sewer On Site Septic
Water Well
Architectural Style Farmhouse/National Folk, Traditional
Level or Stories 2
Additional Building Above Grade, Below Grade
Structure Type Dry Wall
New Construction N
Schools
High Schools Greenwood Middle/High School
School District Greenwood
Others
Senior Community No
Tax ID 130-004.00-029.000
Ownership Fee Simple
SqFt Source Assessor
Acceptable Financing Cash, Conventional, USDA, FHA
Horse Property Y
Horse Feature Stable(s), Paddock
Listing Terms Cash, Conventional, USDA, FHA
Financing Cash,Conventional,USDA,FHA
Special Listing Condition Standard
Read Less Info
Want to know what your home might be worth? Contact us for a FREE valuation!

Our team is ready to help you sell your home for the highest possible price ASAP

Bought with Anneka Bear • Berkshire Hathaway HomeServices Homesale Realty
GET MORE INFORMATION
Agent | License ID: 0225193218 - VA, 5003479 - MD
+1(703) 298-7037 | jason@jasonandbonnie.com






