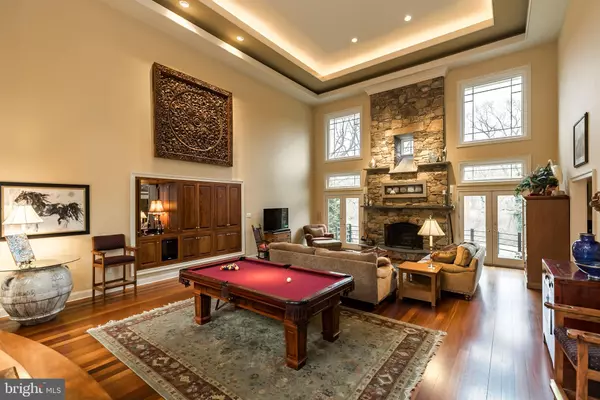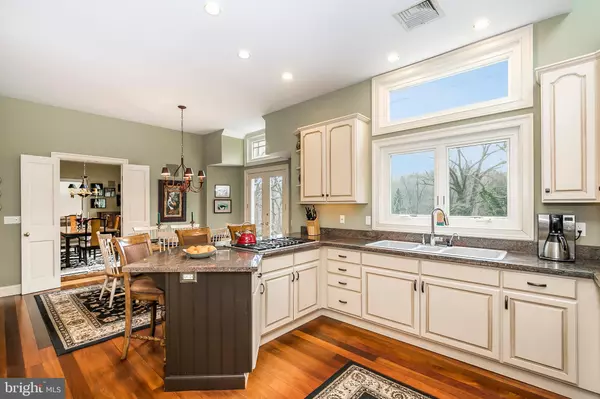$950,000
$975,000
2.6%For more information regarding the value of a property, please contact us for a free consultation.
4 Beds
4 Baths
4,700 SqFt
SOLD DATE : 04/25/2019
Key Details
Sold Price $950,000
Property Type Single Family Home
Sub Type Detached
Listing Status Sold
Purchase Type For Sale
Square Footage 4,700 sqft
Price per Sqft $202
Subdivision Saint Matthews Wds
MLS Listing ID PACT360584
Sold Date 04/25/19
Style Colonial,Other
Bedrooms 4
Full Baths 3
Half Baths 1
HOA Y/N N
Abv Grd Liv Area 4,700
Originating Board BRIGHT
Year Built 1992
Annual Tax Amount $17,055
Tax Year 2018
Lot Size 5.100 Acres
Acres 5.1
Property Description
Welcome to what has historically been called the Swiss Alps of Pennsylvania for the extensive views from all around. Featured in the magazine Main Line Today this magnificent estate is a one of a kind and gives you the privacy and tranquility that you would want and expect living in the historic Chester County. The exterior is a beautifully designed example of Jacobean Architecture, while the inside is a nice blend of modern-traditional. As you enter the front door adorned with unique stained glass design, you will enter the two-story foyer with grand staircase and lush woodwork throughout. A step down den that is complete with built in bookcases, a working wood burning fireplace , converted to propane, and picturesque windows is just the start to all that this home offers. On the other side of the home you will be greeted by the large great room that is large enough for gatherings, entertaining events, and still gives a cozy feel for your more intimate celebrations. The very first thing you will notice when you enter this room is the large 2 story stone fireplace, complete with raised hearth and mantle for all your personal belongings. The fireplace is flanked by French doors, that will lead you out to your first of 3 outdoor spaces. The raised circular deck is one of the spots you can choose to sun yourself and enjoy the quiet and serene mornings, while watching magnificent sunrises and native wildlife visiting your property. Back into the great room you have custom cabinetry that has built in storage as well as a wet bar complete with sink & wine cooler. Lighting is essential in this home and you won't be disappointed with the extensive tray ceilings adorned with recessed lighting to give you the perfect setting for whatever you are hosting in this space. Your large sized dining room is off the great room and has floor to ceiling windows allowing you to see the outdoor views. Enter through the kitchen complete with breakfast nook and island seating. The cream cabinetry and granite countertops are complemented with stainless steel appliances as well as built in SubZero refrigerator that matches your cabinetry. A brand new Bosch double wall oven, oversized Thermador range, and wet bar are another feature that makes this kitchen a chef's dream come true. As we continue our tour of the main level, you'll see the master suite and bath on the far side of the home. Providing you enough privacy to getaway, but also keeping you in the heart of the home. The master bedroom has access to the secluded brick patio, as well as its own fireplace for those cold winter nights. Custom built in cabinetry flank the fireplace and give your room a unique distinction from other master bedrooms. Double walk in closets are built with cedar which is truly a rare find! Enter through your large master bath with radiant heat, his and her separate granite vanities, jetted, soaking tub and circular walk-in shower that give you a true masters retreat. The second story of this property is completed with 3 large bedrooms, 2 of the bedrooms have access to the 2 full bathrooms as well as hallway access. The closet space and storage in this home is unparalleled and will give you plenty of space to store your most valuable belongings. The basement level is unfinished and awaiting your personal touch. It is rough plumbed to include radiant heat,as well as its own fireplace flanked by french doors that will continue the grand feel that you have in other rooms. The outdoor living in this home is one that cannot be missed. With the brick patio off of the kitchen or the raised deck off the great room, & the secluded brick patio off the master suite you will be amazed at the views and peacefulness of living in this charming neighborhood. The detached and expanded 3 car garage also boasts an upstairs unfinished space that you can transform into a studio, fitness room or extra living space. This home has been updated throughout with new Anderson windows & new roof.
Location
State PA
County Chester
Area West Vincent Twp (10325)
Zoning R3
Rooms
Other Rooms Dining Room, Primary Bedroom, Bedroom 2, Bedroom 3, Bedroom 4, Kitchen, Den, Basement, Great Room, Laundry, Mud Room, Bathroom 2, Bathroom 3, Primary Bathroom, Half Bath
Basement Full, Outside Entrance, Unfinished
Main Level Bedrooms 1
Interior
Interior Features Bar, Breakfast Area, Built-Ins, Crown Moldings, Chair Railings, Dining Area, Entry Level Bedroom, Kitchen - Eat-In, Stain/Lead Glass, Walk-in Closet(s), Wet/Dry Bar, Wood Floors, Butlers Pantry, WhirlPool/HotTub, Cedar Closet(s), Central Vacuum, Formal/Separate Dining Room, Primary Bath(s), Recessed Lighting, Upgraded Countertops
Hot Water Propane
Heating Forced Air, Radiant
Cooling Central A/C
Flooring Hardwood, Heated, Tile/Brick
Fireplaces Number 3
Fireplaces Type Gas/Propane, Mantel(s), Stone, Wood
Equipment Built-In Range, Central Vacuum, Cooktop, Dishwasher, Energy Efficient Appliances, Oven - Double, Oven - Self Cleaning, Oven - Wall, Oven/Range - Gas, Refrigerator, Stainless Steel Appliances
Fireplace Y
Window Features Energy Efficient,Replacement
Appliance Built-In Range, Central Vacuum, Cooktop, Dishwasher, Energy Efficient Appliances, Oven - Double, Oven - Self Cleaning, Oven - Wall, Oven/Range - Gas, Refrigerator, Stainless Steel Appliances
Heat Source Propane - Owned
Laundry Main Floor
Exterior
Exterior Feature Patio(s), Deck(s), Breezeway
Parking Features Garage Door Opener, Additional Storage Area, Oversized
Garage Spaces 15.0
Fence Invisible, Picket
Water Access N
View Pond
Roof Type Metal,Pitched,Shingle
Accessibility None
Porch Patio(s), Deck(s), Breezeway
Total Parking Spaces 15
Garage Y
Building
Story 2
Foundation Concrete Perimeter
Sewer On Site Septic
Water Well
Architectural Style Colonial, Other
Level or Stories 2
Additional Building Above Grade, Below Grade
New Construction N
Schools
Elementary Schools West Vincent
Middle Schools Owen J Roberts
High Schools Owen J Roberts
School District Owen J Roberts
Others
Senior Community No
Tax ID 25-04 -0124
Ownership Fee Simple
SqFt Source Estimated
Special Listing Condition Standard
Read Less Info
Want to know what your home might be worth? Contact us for a FREE valuation!

Our team is ready to help you sell your home for the highest possible price ASAP

Bought with Cj Stein • Keller Williams Real Estate -Exton
GET MORE INFORMATION
Agent | License ID: 0225193218 - VA, 5003479 - MD
+1(703) 298-7037 | jason@jasonandbonnie.com






