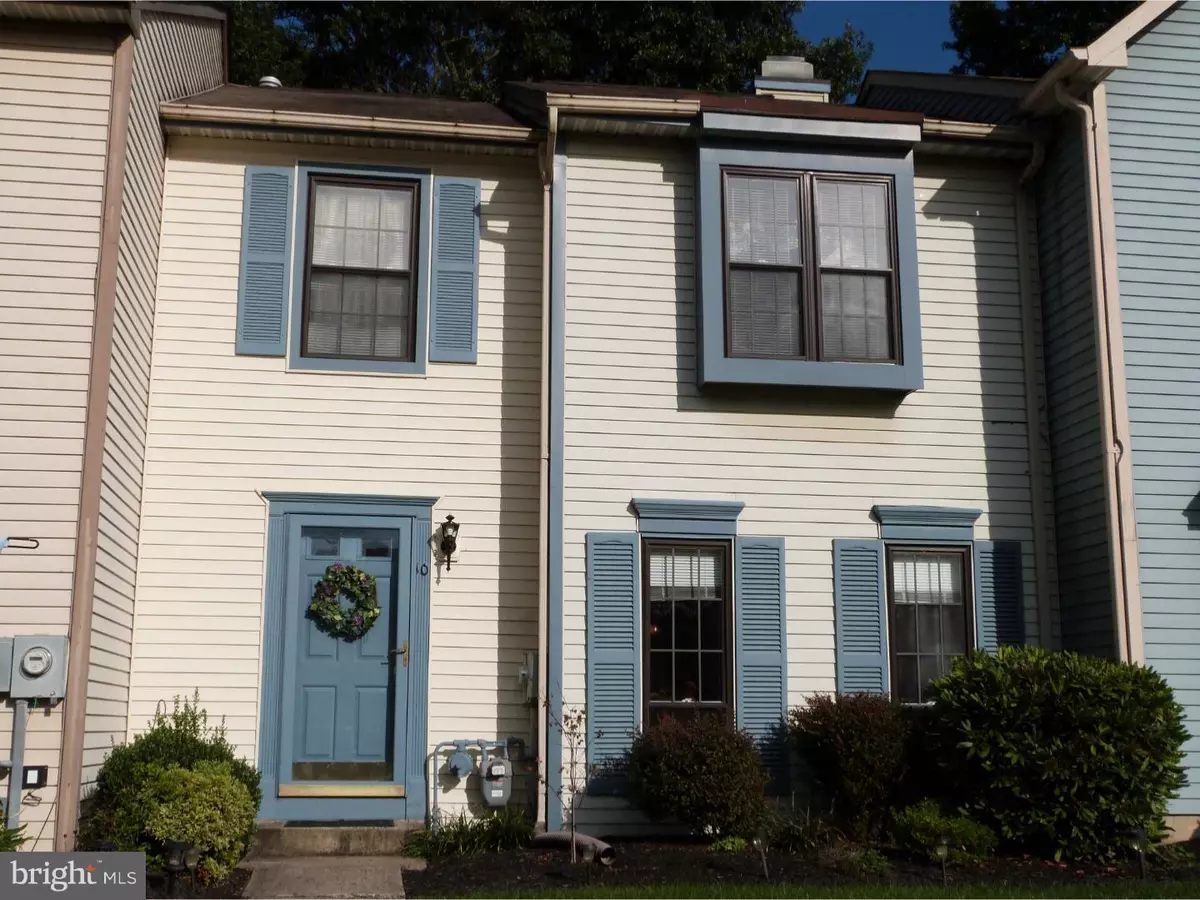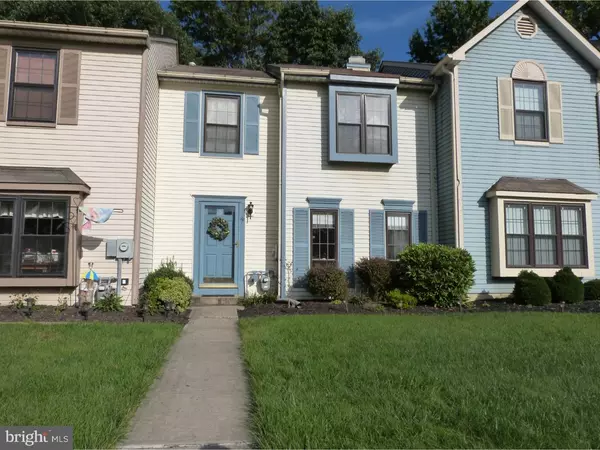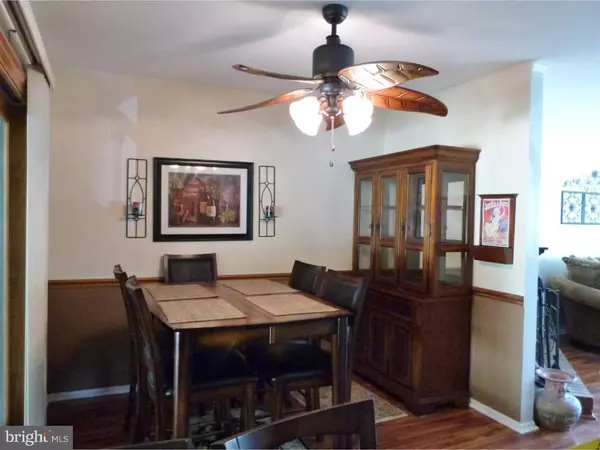$225,000
$230,000
2.2%For more information regarding the value of a property, please contact us for a free consultation.
2 Beds
2 Baths
1,192 SqFt
SOLD DATE : 10/22/2018
Key Details
Sold Price $225,000
Property Type Townhouse
Sub Type Interior Row/Townhouse
Listing Status Sold
Purchase Type For Sale
Square Footage 1,192 sqft
Price per Sqft $188
Subdivision Foxmoor
MLS Listing ID 1004248232
Sold Date 10/22/18
Style Contemporary
Bedrooms 2
Full Baths 1
Half Baths 1
HOA Fees $131/mo
HOA Y/N Y
Abv Grd Liv Area 1,192
Originating Board TREND
Year Built 1984
Annual Tax Amount $5,219
Tax Year 2017
Lot Size 1,738 Sqft
Acres 0.04
Lot Dimensions 22X79
Property Description
Move right into this 2-bedroom, 1.5 bathroom Robbinsville town-home, in the desirable Notting Hill section of Foxmoor. The private, fenced-in backyard features a tile patio, retractable awning, a large exterior storage closet and attractive landscaping that backs to woods. New tile floor in entrance foyer and powder room. Completely updated powder room on the main level, with new vanity, basin, fixtures and lighting. Other highlights include: granite counters and ceiling fan in the Kitchen, wood-burning fireplace in the Living Room, full-size washer and dryer in the Utility Room. Upstairs there are 2 Bedrooms with ceiling fans and the Full/Master Bathroom features skylights, a double basin vanity, a shower stall with upgraded fixtures and a separate soaking tub. Enjoy the community amenities, including association swimming pools, tennis courts and playgrounds. Close to Town Center (downtown Robbinsville), shopping, restaurants, schools & parks. Easy access to all major roadways.
Location
State NJ
County Mercer
Area Robbinsville Twp (21112)
Zoning RPVD
Rooms
Other Rooms Living Room, Dining Room, Primary Bedroom, Kitchen, Bedroom 1, Attic
Interior
Interior Features Primary Bath(s), Skylight(s), Stall Shower
Hot Water Natural Gas
Heating Gas, Forced Air
Cooling Central A/C
Flooring Fully Carpeted, Tile/Brick
Fireplaces Number 1
Equipment Built-In Range, Dishwasher, Built-In Microwave
Fireplace Y
Appliance Built-In Range, Dishwasher, Built-In Microwave
Heat Source Natural Gas
Laundry Main Floor
Exterior
Exterior Feature Patio(s)
Fence Other
Utilities Available Cable TV
Amenities Available Swimming Pool, Tennis Courts, Club House
Water Access N
Roof Type Shingle
Accessibility None
Porch Patio(s)
Garage N
Building
Lot Description Rear Yard
Story 2
Foundation Slab
Sewer Public Sewer
Water Public
Architectural Style Contemporary
Level or Stories 2
Additional Building Above Grade
New Construction N
Schools
School District Robbinsville Twp
Others
Pets Allowed Y
HOA Fee Include Pool(s),Common Area Maintenance,Lawn Maintenance,Snow Removal,Trash,All Ground Fee,Management
Senior Community No
Tax ID 12-00004 08-00010
Ownership Condominium
Acceptable Financing Conventional
Listing Terms Conventional
Financing Conventional
Pets Allowed Case by Case Basis
Read Less Info
Want to know what your home might be worth? Contact us for a FREE valuation!

Our team is ready to help you sell your home for the highest possible price ASAP

Bought with Suzann M Argilan • ERA Central Realty Group - Cream Ridge
GET MORE INFORMATION
Agent | License ID: 0225193218 - VA, 5003479 - MD
+1(703) 298-7037 | jason@jasonandbonnie.com






