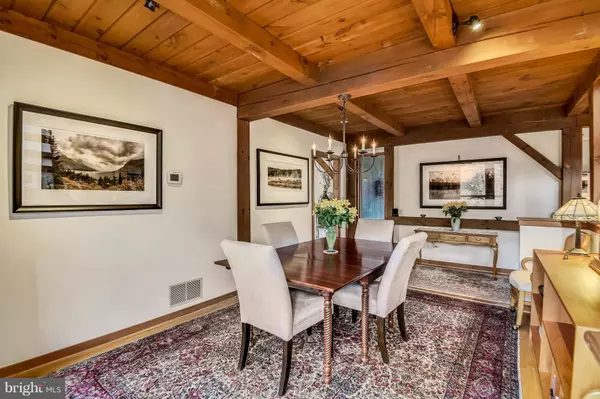$705,000
$714,900
1.4%For more information regarding the value of a property, please contact us for a free consultation.
4 Beds
3 Baths
3,512 SqFt
SOLD DATE : 07/08/2019
Key Details
Sold Price $705,000
Property Type Single Family Home
Sub Type Detached
Listing Status Sold
Purchase Type For Sale
Square Footage 3,512 sqft
Price per Sqft $200
Subdivision Saefern
MLS Listing ID MDAA303696
Sold Date 07/08/19
Style Post & Beam,Contemporary
Bedrooms 4
Full Baths 2
Half Baths 1
HOA Fees $100/mo
HOA Y/N Y
Abv Grd Liv Area 2,588
Originating Board BRIGHT
Year Built 1986
Annual Tax Amount $6,391
Tax Year 2018
Lot Size 1.078 Acres
Acres 1.08
Property Description
This is an ideal home to blend work with a comfortable lifestyle in a beautiful setting.Stunning hilltop post and beam home with floor-to-ceiling windows offers a tree-top view of forested acreage. This forest retreat is perfect for the professional couple who need separate office space, including one with its own private entrance. Cathedral ceiling, 5 skylights and 4 levels offer 3,512 square feet of open concept living with 4 bedrooms, 2.5 baths, dining room, living room with fireplace, great room, loft studio, large private office with outside entrance and spacious 2-car garage. Screened porch and walkout patio offer privacy and woodland views. Located within the highly sought-after Chesapeake Bay community of Saefern with its two marinas, pool, horse barn, tennis and pickle-ball courts and walking trails. This quiet, secluded community offers tranquility and one acre-plus lots while being minutes away from shopping, Historic Annapolis, the Naval Academy, Fort Mead, NSA and Andrews Air Force Base and the greater Washington D.C.-Baltimore area. A beautiful home in a wooded setting offering easy access to the Chesapeake Bay region. Total Fin SQFT: 3,512 /Estimated
Location
State MD
County Anne Arundel
Zoning R1
Rooms
Other Rooms Primary Bedroom, Loft, Bathroom 1, Bathroom 2, Bathroom 3
Basement Full, Fully Finished, Garage Access, Heated, Improved, Outside Entrance, Daylight, Full, Interior Access, Rear Entrance, Shelving, Sump Pump, Walkout Level, Windows
Interior
Interior Features Built-Ins, Dining Area, Kitchen - Eat-In, Primary Bath(s), WhirlPool/HotTub, Window Treatments, Wood Floors, Carpet, Cedar Closet(s), Ceiling Fan(s), Curved Staircase, Exposed Beams, Floor Plan - Open, Formal/Separate Dining Room, Kitchen - Gourmet, Kitchen - Island, Kitchen - Table Space, Laundry Chute, Pantry, Skylight(s), Stall Shower, Store/Office, Studio, Walk-in Closet(s), Water Treat System
Hot Water 60+ Gallon Tank, Electric
Heating Heat Pump(s)
Cooling Central A/C, Heat Pump(s)
Flooring Hardwood, Carpet, Ceramic Tile
Fireplaces Number 1
Fireplaces Type Fireplace - Glass Doors, Gas/Propane, Heatilator, Mantel(s)
Equipment Built-In Range, Cooktop, Dishwasher, Dryer - Electric
Furnishings No
Fireplace Y
Window Features Double Pane,Screens,Skylights,Vinyl Clad
Appliance Built-In Range, Cooktop, Dishwasher, Dryer - Electric
Heat Source Electric
Laundry Main Floor
Exterior
Exterior Feature Patio(s), Porch(es), Screened
Parking Features Garage - Side Entry, Garage Door Opener
Garage Spaces 5.0
Utilities Available Electric Available, Fiber Optics Available
Amenities Available Basketball Courts, Boat Dock/Slip, Boat Ramp, Common Grounds, Horse Trails, Jog/Walk Path, Marina/Marina Club, Picnic Area, Pier/Dock, Pool - Outdoor, Pool Mem Avail, Riding/Stables, Swimming Pool, Tennis Courts, Tot Lots/Playground, Water/Lake Privileges
Water Access Y
View Trees/Woods
Roof Type Asphalt
Street Surface Black Top
Accessibility None
Porch Patio(s), Porch(es), Screened
Road Frontage City/County
Attached Garage 2
Total Parking Spaces 5
Garage Y
Building
Lot Description Backs to Trees, Backs - Open Common Area
Story 3+
Foundation Concrete Perimeter, Permanent, Slab
Sewer On Site Septic
Water Well
Architectural Style Post & Beam, Contemporary
Level or Stories 3+
Additional Building Above Grade, Below Grade
Structure Type Beamed Ceilings,Dry Wall,Cathedral Ceilings,Vaulted Ceilings
New Construction N
Schools
Elementary Schools Rolling Knolls
Middle Schools Bates
High Schools Annapolis
School District Anne Arundel County Public Schools
Others
HOA Fee Include Pier/Dock Maintenance,Pool(s),Recreation Facility
Senior Community No
Tax ID 020270510142577
Ownership Fee Simple
SqFt Source Assessor
Security Features 24 hour security,Exterior Cameras,Fire Detection System,Security System,Smoke Detector
Horse Property N
Special Listing Condition Standard
Read Less Info
Want to know what your home might be worth? Contact us for a FREE valuation!

Our team is ready to help you sell your home for the highest possible price ASAP

Bought with Kevin Lyons • Cummings & Co. Realtors
GET MORE INFORMATION
Agent | License ID: 0225193218 - VA, 5003479 - MD
+1(703) 298-7037 | jason@jasonandbonnie.com






