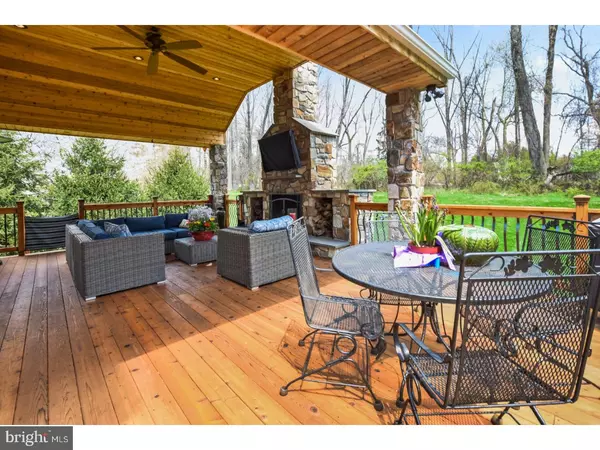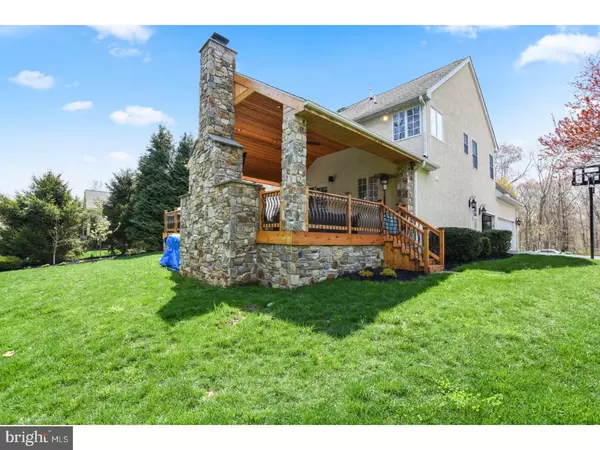$807,500
$825,000
2.1%For more information regarding the value of a property, please contact us for a free consultation.
4 Beds
4 Baths
4,525 SqFt
SOLD DATE : 06/26/2018
Key Details
Sold Price $807,500
Property Type Single Family Home
Sub Type Detached
Listing Status Sold
Purchase Type For Sale
Square Footage 4,525 sqft
Price per Sqft $178
Subdivision Cherry Creek
MLS Listing ID 1000449118
Sold Date 06/26/18
Style Colonial
Bedrooms 4
Full Baths 3
Half Baths 1
HOA Fees $67/mo
HOA Y/N Y
Abv Grd Liv Area 4,525
Originating Board TREND
Year Built 2005
Annual Tax Amount $7,464
Tax Year 2018
Lot Size 0.390 Acres
Acres 0.39
Lot Dimensions REGULAR
Property Description
Distinguished elegant home in Cherry Creek, a Conservation Community in Thornbury Township. Located on one of the most private & lovely streets, home backs to wooded area & faces open space. This single family home sits on a level lot with well-groomed lawn and landscaping. Large outdoor entertaining area includes covered cedar deck with a stone, wood burning fireplace and TV, beautiful railings with decorative black balusters, ceiling fan and recessed lighting. The deck also includes a separate uncovered area for sun lovers and an additional ground level hardscaped paver patio. Lovely details throughout this 4 BR, 2.1 BA home. Sunny & bright w/beautiful moldings, wainscoting, & extensive hardwood flooring. The 1st floor features a formal LR, large DR, a gourmet Kit w/granite, ss appliances, and a nice size Office. Just off the kitchen is a built-in desk/computer area and mud room with built-in cabinetry to side entrance and access to 3-car garage. Breakfast area is perfectly situated with sliders to view the beautiful outdoors. The grand 2-story FR w/FP is showcased by a gorgeous wall of windows and stacked stone, floor to ceiling gas fireplace. Head up the split staircase to the Master Suite that will amaze with its large windows, enormous walk-in closet with custom built-in high-end organizers. This room was converted from the original nursery. An additional walk-in closet and laundry room attached. Master BR features a soaking tub and separate tiled shower. 3 generous bedrooms and a guest bathroom are located on the upper level. The upstairs hallway overlooks the family room. Finished Basement with full bathroom, gorgeous hardwood, wet bar, granite counters, custom cabinets/shelving, full refrigerator, additional small wine room with built-in custom shelving & counter. A separate flex room in basement is currently being used as a media room, but can easily be converted to a 5th bedroom or music room. Half the 200-acre site preserved as open space, most old-growth forest w/ 3.5 miles of walking trails. Rural setting close to shopping centers, restaurants, and major routes. Community includes public sewer, water. Don't miss this spacious and charming home in the desirable West Chester School District. Owner is licensed realtor. A stucco inspection has been completed. Stucco report is available upon request and localized areas are being addressed.
Location
State PA
County Delaware
Area Thornbury Twp (10444)
Zoning R
Rooms
Other Rooms Living Room, Dining Room, Primary Bedroom, Bedroom 2, Bedroom 3, Kitchen, Family Room, Bedroom 1, Other
Basement Full, Fully Finished
Interior
Interior Features Primary Bath(s), Butlers Pantry, Ceiling Fan(s), Wet/Dry Bar, Stall Shower, Breakfast Area
Hot Water Electric
Heating Gas, Forced Air
Cooling Central A/C
Flooring Wood, Fully Carpeted, Tile/Brick
Fireplaces Number 2
Fireplaces Type Stone
Equipment Oven - Wall
Fireplace Y
Appliance Oven - Wall
Heat Source Natural Gas
Laundry Upper Floor
Exterior
Exterior Feature Deck(s), Patio(s)
Parking Features Garage Door Opener
Garage Spaces 6.0
Utilities Available Cable TV
Water Access N
Roof Type Pitched
Accessibility None
Porch Deck(s), Patio(s)
Attached Garage 3
Total Parking Spaces 6
Garage Y
Building
Lot Description Level, Front Yard, Rear Yard
Story 2
Foundation Concrete Perimeter
Sewer Public Sewer
Water Public
Architectural Style Colonial
Level or Stories 2
Additional Building Above Grade
New Construction N
Others
HOA Fee Include Common Area Maintenance,Trash
Senior Community No
Tax ID 44-00-00021-27
Ownership Fee Simple
Security Features Security System
Read Less Info
Want to know what your home might be worth? Contact us for a FREE valuation!

Our team is ready to help you sell your home for the highest possible price ASAP

Bought with Jessica A Enochs • United Real Estate - Advantage
GET MORE INFORMATION
Agent | License ID: 0225193218 - VA, 5003479 - MD
+1(703) 298-7037 | jason@jasonandbonnie.com






