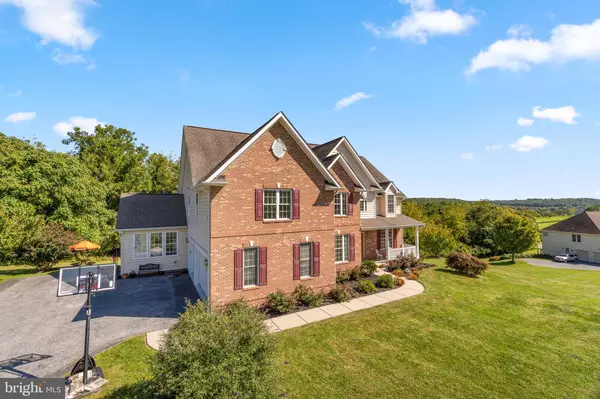$775,000
$775,000
For more information regarding the value of a property, please contact us for a free consultation.
6 Beds
6 Baths
5,630 SqFt
SOLD DATE : 12/20/2021
Key Details
Sold Price $775,000
Property Type Single Family Home
Sub Type Detached
Listing Status Sold
Purchase Type For Sale
Square Footage 5,630 sqft
Price per Sqft $137
Subdivision Berberi Hills
MLS Listing ID MDCR2003376
Sold Date 12/20/21
Style Colonial
Bedrooms 6
Full Baths 5
Half Baths 1
HOA Fees $52/mo
HOA Y/N Y
Abv Grd Liv Area 3,830
Originating Board BRIGHT
Year Built 2006
Annual Tax Amount $7,194
Tax Year 2021
Lot Size 2.010 Acres
Acres 2.01
Property Description
Set atop a 2 acre homesite and backing to trees in Berberi Hills is this stunning 5,630 sqft brick accented colonial
Classic curb appeal and traditional southern living combine with elegance and style in this distinguished home where a 2-story foyer greets you with a curved staircase winding up to the second floor, a sophisticated color palette, and captivating architectural design elements that carry throughout creating an enjoyable atmosphere whether its casual play or formal entertaining. Gleaming hardwoods provide you a gateway through this home featuring exquisite trim and moldings, arched doorways, statuesque columns, a main level bedroom, a formal living room, a formal dining room, and a 2-story family room accentuated by amazing natural light from an array of Palladian windows, a welcoming fireplace flanked by French doors to the brilliant sunroom completed by a cathedral ceiling, and Palladian windows. Tasteful and casual elegance lends itself to this chefâs kitchen boasting a large center work island, classic crown trim wood cabinetry, granite counters, harmonizing tile backsplash, recently installed stainless steel appliances, and an open breakfast area stepping into a 16x18 screened porch with a wonderful vaulted ceiling and skylights, and access to a new deck. One of 2 suites, the upper level ownerâs suite presents a sitting area, 2 walk-in closets, and a garden bath complete with a double vanity with dressing table, an oversized separate shower, and a platform soaking tub. An additional aspect of this homeâs smart design is the incredibly finished lower level showcased by a rec room, a media room with a raised seating area, a screen and equipment included, two bedrooms, dedicated storage, and a walkout to the yard. Premium location, close to Cranberry Reservoir, Carroll County Regional Airport, commuter routes, shopping, and more!
Location
State MD
County Carroll
Zoning R5
Rooms
Other Rooms Living Room, Dining Room, Primary Bedroom, Bedroom 3, Bedroom 4, Bedroom 5, Kitchen, Family Room, Foyer, Breakfast Room, Sun/Florida Room, In-Law/auPair/Suite, Laundry, Recreation Room, Storage Room, Media Room, Bathroom 3, Bonus Room, Primary Bathroom, Full Bath, Screened Porch
Basement Connecting Stairway, Daylight, Full, Full, Fully Finished, Heated, Improved, Interior Access, Outside Entrance, Poured Concrete, Rear Entrance, Sump Pump, Walkout Level, Windows
Main Level Bedrooms 1
Interior
Interior Features Attic, Breakfast Area, Carpet, Ceiling Fan(s), Chair Railings, Crown Moldings, Dining Area, Entry Level Bedroom, Family Room Off Kitchen, Floor Plan - Open, Floor Plan - Traditional, Formal/Separate Dining Room, Kitchen - Eat-In, Kitchen - Island, Primary Bath(s), Recessed Lighting, Skylight(s), Upgraded Countertops, Walk-in Closet(s), Water Treat System, Window Treatments, Wood Floors
Hot Water Propane
Heating Forced Air
Cooling Central A/C
Flooring Carpet, Ceramic Tile, Concrete, Hardwood, Wood
Fireplaces Number 1
Fireplaces Type Gas/Propane
Equipment Built-In Microwave, Built-In Range, Cooktop, Dishwasher, Disposal, Dryer, Dryer - Electric, Energy Efficient Appliances, Freezer, Icemaker, Microwave, Oven - Self Cleaning, Oven - Wall, Oven/Range - Gas, Range Hood, Refrigerator, Stainless Steel Appliances, Washer, Water Dispenser, Water Heater
Fireplace Y
Window Features Palladian
Appliance Built-In Microwave, Built-In Range, Cooktop, Dishwasher, Disposal, Dryer, Dryer - Electric, Energy Efficient Appliances, Freezer, Icemaker, Microwave, Oven - Self Cleaning, Oven - Wall, Oven/Range - Gas, Range Hood, Refrigerator, Stainless Steel Appliances, Washer, Water Dispenser, Water Heater
Heat Source Propane - Leased
Laundry Upper Floor
Exterior
Exterior Feature Deck(s), Patio(s), Screened
Parking Features Garage - Side Entry, Inside Access
Garage Spaces 3.0
Water Access N
View Trees/Woods
Roof Type Architectural Shingle
Accessibility None
Porch Deck(s), Patio(s), Screened
Attached Garage 3
Total Parking Spaces 3
Garage Y
Building
Story 3.5
Foundation Permanent
Sewer Septic Exists
Water Well
Architectural Style Colonial
Level or Stories 3.5
Additional Building Above Grade, Below Grade
Structure Type 2 Story Ceilings,9'+ Ceilings,Cathedral Ceilings,Dry Wall,High,Tray Ceilings,Vaulted Ceilings
New Construction N
Schools
School District Carroll County Public Schools
Others
Senior Community No
Tax ID 0707153414
Ownership Fee Simple
SqFt Source Estimated
Security Features Main Entrance Lock,Smoke Detector
Special Listing Condition Standard
Read Less Info
Want to know what your home might be worth? Contact us for a FREE valuation!

Our team is ready to help you sell your home for the highest possible price ASAP

Bought with Timothy J Dorsey • Long & Foster Real Estate, Inc.

"My job is to find and attract mastery-based agents to the office, protect the culture, and make sure everyone is happy! "
GET MORE INFORMATION





