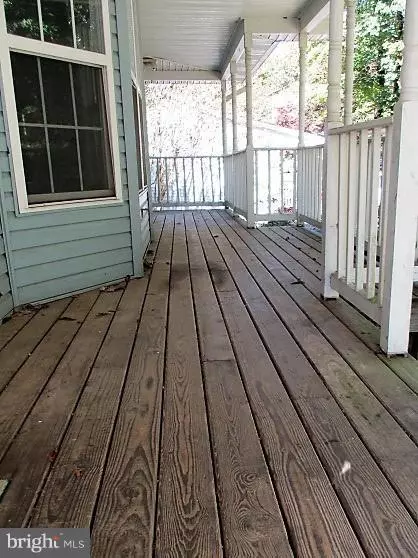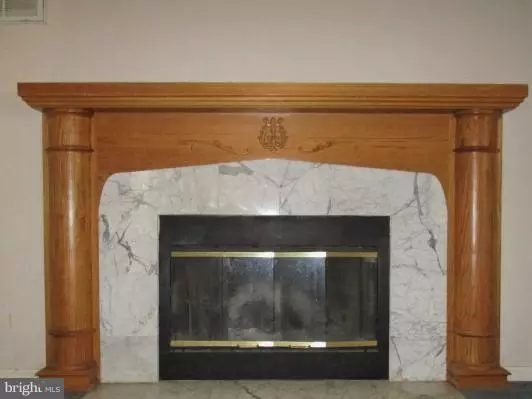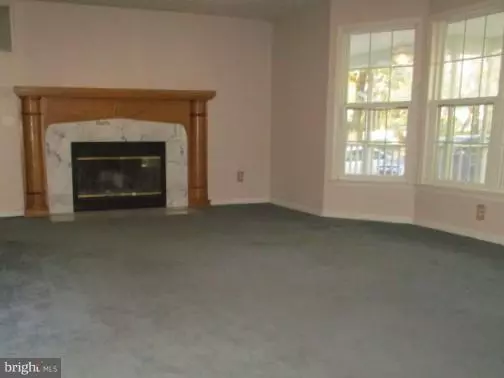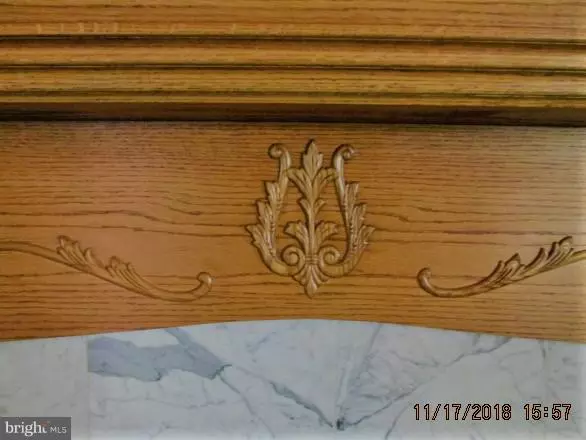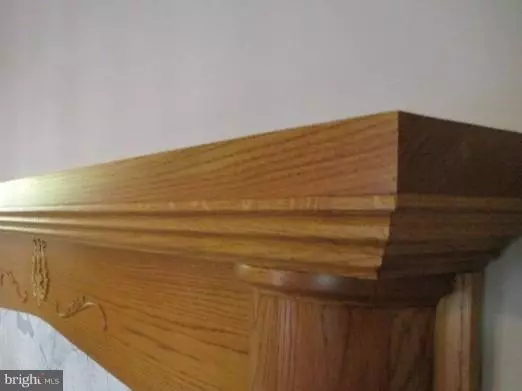$264,000
$264,000
For more information regarding the value of a property, please contact us for a free consultation.
3 Beds
3 Baths
2,403 SqFt
SOLD DATE : 02/28/2022
Key Details
Sold Price $264,000
Property Type Single Family Home
Sub Type Detached
Listing Status Sold
Purchase Type For Sale
Square Footage 2,403 sqft
Price per Sqft $109
Subdivision Chesapeake Ranch Estates
MLS Listing ID MDCA2002990
Sold Date 02/28/22
Style Colonial
Bedrooms 3
Full Baths 2
Half Baths 1
HOA Fees $42/ann
HOA Y/N Y
Abv Grd Liv Area 1,736
Originating Board BRIGHT
Year Built 1993
Annual Tax Amount $2,697
Tax Year 2018
Lot Size 0.300 Acres
Acres 0.3
Property Description
***Agents, Tenant occupied so please be patient with scheduling showings. ***
***Seller duments to be uploaded by Friday 12/3/21***
Charming Cape Cod with a beautiful front porch, ready to call home! This home has room for the whole family, just in time for the New year! 3 large bedrooms, Siting room off of master suite could double as a nursery or office. Tons of closet storage throughout. Backyard has a great storage shed! Tenant Occupied through end of December, and sellng AS-IS! TONS of potential, Don't miss this one!
Location
State MD
County Calvert
Zoning R
Rooms
Other Rooms Living Room, Dining Room, Sitting Room, Kitchen, Family Room, Laundry, Mud Room
Basement Full, Fully Finished, Walkout Level, Windows
Interior
Interior Features Ceiling Fan(s), Chair Railings, Dining Area, Family Room Off Kitchen, Floor Plan - Traditional, Primary Bath(s), Walk-in Closet(s), Wood Floors
Hot Water Electric
Heating Heat Pump(s)
Cooling Central A/C
Flooring Hardwood, Carpet
Fireplaces Number 1
Fireplaces Type Mantel(s), Marble
Equipment Built-In Microwave, Dishwasher, Dryer, Exhaust Fan, Oven/Range - Electric, Refrigerator, Washer
Furnishings No
Fireplace Y
Window Features Bay/Bow
Appliance Built-In Microwave, Dishwasher, Dryer, Exhaust Fan, Oven/Range - Electric, Refrigerator, Washer
Heat Source Electric
Laundry Main Floor
Exterior
Water Access N
Accessibility None
Garage N
Building
Story 2
Foundation Block
Sewer Septic Exists
Water Public, Private/Community Water
Architectural Style Colonial
Level or Stories 2
Additional Building Above Grade, Below Grade
New Construction N
Schools
Elementary Schools Patuxent Appeal Elementary Campus
Middle Schools Mill Creek
High Schools Patuxent
School District Calvert County Public Schools
Others
Senior Community No
Tax ID 0501078135
Ownership Fee Simple
SqFt Source Estimated
Horse Property N
Special Listing Condition Standard
Read Less Info
Want to know what your home might be worth? Contact us for a FREE valuation!

Our team is ready to help you sell your home for the highest possible price ASAP

Bought with Charles M Seifert III • RE/MAX One
GET MORE INFORMATION
Agent | License ID: 0225193218 - VA, 5003479 - MD
+1(703) 298-7037 | jason@jasonandbonnie.com


