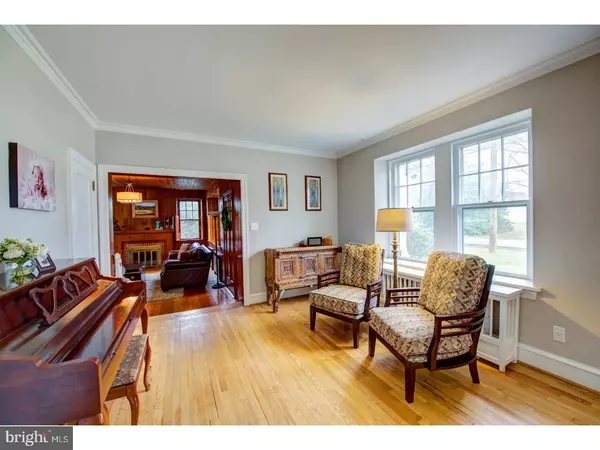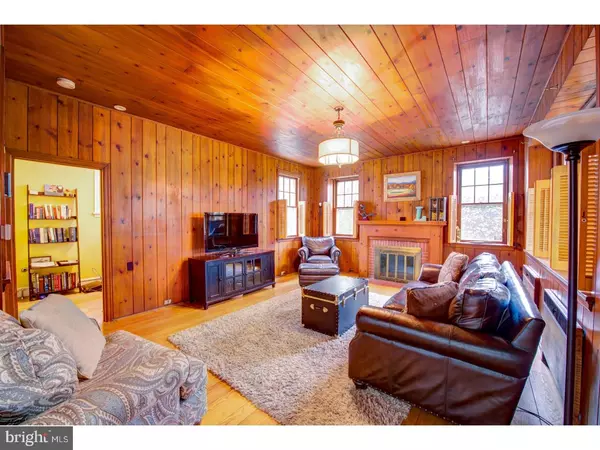$379,000
$379,000
For more information regarding the value of a property, please contact us for a free consultation.
3 Beds
3 Baths
2,550 SqFt
SOLD DATE : 06/25/2018
Key Details
Sold Price $379,000
Property Type Single Family Home
Sub Type Detached
Listing Status Sold
Purchase Type For Sale
Square Footage 2,550 sqft
Price per Sqft $148
Subdivision Carrcroft
MLS Listing ID 1000325400
Sold Date 06/25/18
Style Cape Cod
Bedrooms 3
Full Baths 2
Half Baths 1
HOA Fees $4/ann
HOA Y/N N
Abv Grd Liv Area 2,550
Originating Board TREND
Year Built 1936
Annual Tax Amount $2,583
Tax Year 2017
Lot Size 0.280 Acres
Acres 0.28
Lot Dimensions 100X125
Property Description
A RARE FIND! This gem in highly desirable Carrcroft. One of approx. 10% of the homes in Carrcroft built before 1940, this Stone Cape has MODERN UPDATES in kitchen and baths! Less than 5% of the homes in Carrcroft are sold annually; so if you've been thinking about buying, read on and take a look! Enter under the arch of the dogwoods, and into the front room currently used as formal living area and music room. A stone fireplace graces one end and opens to the dining area complete with corner cupboard, crown molding and hardwood floors. From here access one of two sunrooms; with original stone walls and floor adding to the charm. Sliders access the fenced side yard, which has a stunning cherry tree, one of many flowering trees throughout. A large UPDATED kitchen features 42" wood cabinets, granite counters, "slate" backsplash and gas Viking range. From the kitchen another sliding door accesses the deck and pool, the detached two car garage and ample driveway parking. Also on the MAIN floor find a private bedroom suite with updated bath with shower/tub. The living area opens to the large, real-wood paneled family room with fireplace. This room has a warm feeling with the original finishes. Bright light also streams in from the windows in the adjacent, heated sun/multi-purpose room. A private ivy covered deck with pergola is perfect for summer evenings. A bonus office is found behind the family room. Upstairs you will find three charming rooms. The master is tucked under the eaves with a sitting area and large walk-in closet. Another bedroom fits bunks easily with a corner play area. The 3rd room upstairs is currently used as an adorable nursery; it could easily be converted to an upstairs laundry, closet or study. The hall bath has been updated with stylish Carrera marble floors and shower. The basement is a bonus, dry and semi-finished with drywall; laundry and half bath, and a large room that easily fits the included pool table and more. There's even a sauna! The paint colors throughout the home are neutral and soothing and the updates are all within the last 7 years; you can move in tomorrow without doing a thing! A quiet corner lot on the quiet side of Baynard what more could you ask for? Book your showing tour today and come see this home!
Location
State DE
County New Castle
Area Brandywine (30901)
Zoning NC6.5
Rooms
Other Rooms Living Room, Dining Room, Primary Bedroom, Bedroom 2, Kitchen, Family Room, Bedroom 1, Other
Basement Partial, Outside Entrance, Drainage System
Interior
Interior Features Skylight(s), Ceiling Fan(s), Sauna, Exposed Beams
Hot Water Natural Gas
Heating Gas, Hot Water, Radiator
Cooling Central A/C
Flooring Wood, Fully Carpeted, Stone, Marble
Fireplaces Number 2
Fireplaces Type Brick, Stone
Equipment Built-In Range, Oven - Self Cleaning, Dishwasher, Disposal
Fireplace Y
Appliance Built-In Range, Oven - Self Cleaning, Dishwasher, Disposal
Heat Source Natural Gas
Laundry Basement
Exterior
Exterior Feature Deck(s)
Garage Spaces 5.0
Fence Other
Pool In Ground
Utilities Available Cable TV
Water Access N
Roof Type Pitched,Shingle
Accessibility None
Porch Deck(s)
Total Parking Spaces 5
Garage Y
Building
Lot Description Corner, Level, Front Yard, SideYard(s)
Story 2
Foundation Stone, Concrete Perimeter
Sewer Public Sewer
Water Public
Architectural Style Cape Cod
Level or Stories 2
Additional Building Above Grade
Structure Type Cathedral Ceilings
New Construction N
Schools
School District Brandywine
Others
Senior Community No
Tax ID 06-104.00-257
Ownership Fee Simple
Acceptable Financing Conventional, VA, FHA 203(b)
Listing Terms Conventional, VA, FHA 203(b)
Financing Conventional,VA,FHA 203(b)
Read Less Info
Want to know what your home might be worth? Contact us for a FREE valuation!

Our team is ready to help you sell your home for the highest possible price ASAP

Bought with Stephen J Mottola • Long & Foster Real Estate, Inc.
GET MORE INFORMATION
Agent | License ID: 0225193218 - VA, 5003479 - MD
+1(703) 298-7037 | jason@jasonandbonnie.com






