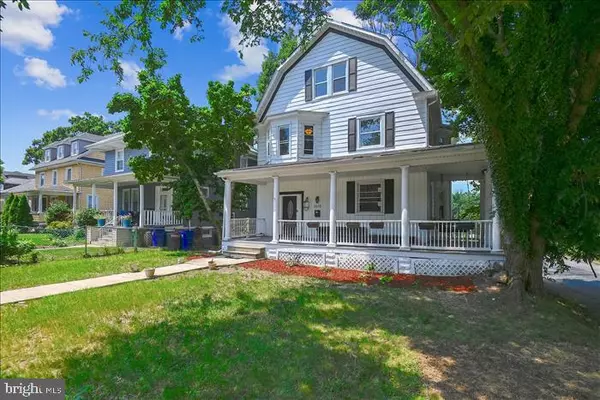$350,000
$350,000
For more information regarding the value of a property, please contact us for a free consultation.
6 Beds
5 Baths
2,663 SqFt
SOLD DATE : 11/18/2022
Key Details
Sold Price $350,000
Property Type Single Family Home
Sub Type Detached
Listing Status Sold
Purchase Type For Sale
Square Footage 2,663 sqft
Price per Sqft $131
Subdivision Garwyn Oaks
MLS Listing ID MDBA2051524
Sold Date 11/18/22
Style Colonial
Bedrooms 6
Full Baths 4
Half Baths 1
HOA Y/N N
Abv Grd Liv Area 2,263
Originating Board BRIGHT
Year Built 1920
Annual Tax Amount $5,359
Tax Year 2019
Lot Size 6,500 Sqft
Acres 0.15
Property Description
Welcome Home!
Laid back luxury in the perfect location is waiting for you in this lovely 6-bedroom home resting on 0.15 acres at 2510 Roslyn Avenue Baltimore, MD 21216. This home is move-in ready, located 13 minutes from John's Hopkins University and is the perfect home for your family.
Spacious, beautiful with plenty of character from the moment you step on the large front porch that includes a porch swing before you head inside of your new home. You are immediately impressed by the foyer that opens to the oversized living room. The spacious layout in the living room offers a direct view into the dining room and kitchen which is great for entertaining. The home is freshly painted and is highlighted by updated finishes and tons of natural light.
Deceptively spacious, the chef's kitchen features a breakfast bar/kitchen island, plenty of cabinet space, stainless steel appliances, and an updated kitchen. There is a flex space off the kitchen that can be a walk-in pantry or a laundry room. As there are also washer & dryer hook ups located on the main floor.
The bedrooms are spacious, and you'll also get access to 4 and a half bathrooms. which feature all the amenities you need for your alone time. If you need the perfect retreat after a long day, you'll find a room with double doors that open to the backyard.
The basement level is ready for your own personal touch. There are washer and dryer hookups and additional living space for extended family or entertaining space depending on your needs.
Exterior features include a double deck, backyard where you will also find your own driveway and additional off-street parking on the side of the home.
Don't let this one pass you by, Schedule your showing today!
Closing assistance available with quick settlement.
Location
State MD
County Baltimore City
Zoning R-3
Rooms
Basement Partially Finished
Interior
Interior Features Kitchen - Gourmet, Kitchen - Island, WhirlPool/HotTub, Upgraded Countertops, Crown Moldings, Chair Railings, Floor Plan - Open
Hot Water 60+ Gallon Tank
Cooling Central A/C, Programmable Thermostat, Ceiling Fan(s)
Flooring Carpet, Ceramic Tile, Hardwood
Equipment Dishwasher, Disposal, Exhaust Fan, Dual Flush Toilets, Icemaker, Refrigerator, Water Dispenser, Six Burner Stove
Fireplace N
Appliance Dishwasher, Disposal, Exhaust Fan, Dual Flush Toilets, Icemaker, Refrigerator, Water Dispenser, Six Burner Stove
Heat Source Electric, Natural Gas Available
Exterior
Water Access N
Accessibility None
Garage N
Building
Story 3
Foundation Concrete Perimeter
Sewer Public Septic, Public Sewer
Water Public
Architectural Style Colonial
Level or Stories 3
Additional Building Above Grade, Below Grade
New Construction N
Schools
School District Baltimore City Public Schools
Others
Senior Community No
Tax ID 0315282824 001
Ownership Fee Simple
SqFt Source Estimated
Security Features 24 hour security,Fire Detection System,Motion Detectors,Surveillance Sys,Smoke Detector,Carbon Monoxide Detector(s),Security System
Acceptable Financing FHA, Conventional, Cash, VA
Listing Terms FHA, Conventional, Cash, VA
Financing FHA,Conventional,Cash,VA
Special Listing Condition Standard
Read Less Info
Want to know what your home might be worth? Contact us for a FREE valuation!

Our team is ready to help you sell your home for the highest possible price ASAP

Bought with Santiago Carrera • Exit Results Realty
GET MORE INFORMATION
Agent | License ID: 0225193218 - VA, 5003479 - MD
+1(703) 298-7037 | jason@jasonandbonnie.com






