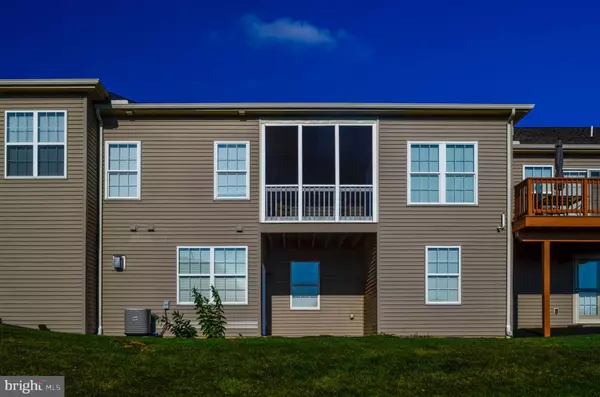$370,000
$374,500
1.2%For more information regarding the value of a property, please contact us for a free consultation.
3 Beds
3 Baths
2,121 SqFt
SOLD DATE : 09/30/2022
Key Details
Sold Price $370,000
Property Type Condo
Sub Type Condo/Co-op
Listing Status Sold
Purchase Type For Sale
Square Footage 2,121 sqft
Price per Sqft $174
Subdivision The Paddock @ Equine Meadows
MLS Listing ID PAYK2029072
Sold Date 09/30/22
Style Colonial
Bedrooms 3
Full Baths 3
Condo Fees $185/mo
HOA Y/N N
Abv Grd Liv Area 1,414
Originating Board BRIGHT
Year Built 2016
Annual Tax Amount $8,084
Tax Year 2022
Property Description
This home is located in the immensely popular Paddock at Equine Meadows 55+ community between Red Lion and Dallastown. It has some very special features that set it apart from some of the other units in the community. The open concept floor plan flows nicely through the living room, dining, gourmet kitchen and morning room and is perfect for someone searching for the convenience of one floor and maintenance free living . Enjoy the pleasant screened patio every morning to relax with your morning coffee or a late night spot for some reading! The condo contains numerous custom upgrades that are reflected the moment you enter the front door. Amish crafted Homer White Oak Hardwood flooring, Shaker style full length kitchen cabinets with quartz counter tops, 9 foot ceilings on the first floor and lower level, newer black stainless steel appliances all included, Maytag washer & gas dryer included, upscale range /oven is electric but plumbed for gas, deluxe trim casing around all doors and windows, crown molding and recessed lighting, HVAC electronic air filter system, upgraded carpet and padding in bedrooms, reverse osmosis and conditioning system for the water system, 3 panel shaker style interior doors and WIFI remote control Hunter Douglas blinds in the master bedroom, living room, breakfast room and family room. The primary bath has a extra large ceramic tile walk in shower and raised vanity cabinets. 1st floor laundry room has dura ceramic tile flooring and extra cabinetry with above and under cabinet lightning. Partially finished lower level has a third bedroom or office, family room with a corner gas fireplace and walk patio door to concrete patio. There is also a unfinished section of the lower level for plenty of storage and an additional workshop or craft room. The large two car garage features additional storage above in case you can't part with all of your belongings just yet! The garage also has a Strong Hold epoxy floor. Quality constructed poured concrete foundation. Finally, this home is located just a minutes away form all required amenities, stores, banks, pharmacies and restaurants. You must truly see the this extraordinary home to appreciate the quality and exquisite care that the owner has put into outstanding condo. Come take a look at this amazing condo, you definitely will not be disappointed!
Location
State PA
County York
Area York Twp (15254)
Zoning RESIDENTIAL
Direction Northeast
Rooms
Other Rooms Living Room, Dining Room, Primary Bedroom, Bedroom 2, Bedroom 3, Kitchen, Family Room, Laundry, Office, Bathroom 2, Bathroom 3, Primary Bathroom
Basement Daylight, Full, Interior Access, Outside Entrance, Partially Finished, Shelving
Main Level Bedrooms 2
Interior
Interior Features Carpet, Ceiling Fan(s), Crown Moldings, Dining Area, Kitchen - Gourmet, Kitchen - Island, Primary Bath(s), Recessed Lighting, Upgraded Countertops, Tub Shower, Window Treatments, Wood Floors
Hot Water Electric
Heating Forced Air
Cooling Central A/C
Flooring Hardwood, Ceramic Tile, Carpet
Fireplaces Number 2
Fireplaces Type Gas/Propane
Equipment Built-In Microwave, Dishwasher, Dryer - Gas, Oven/Range - Gas, Refrigerator, Washer
Fireplace Y
Window Features Double Hung,Double Pane,Insulated,Vinyl Clad
Appliance Built-In Microwave, Dishwasher, Dryer - Gas, Oven/Range - Gas, Refrigerator, Washer
Heat Source Natural Gas
Laundry Main Floor
Exterior
Exterior Feature Patio(s), Deck(s), Screened
Parking Features Garage - Front Entry, Garage Door Opener
Garage Spaces 4.0
Utilities Available Cable TV
Amenities Available Retirement Community
Water Access N
Roof Type Shingle
Accessibility Level Entry - Main
Porch Patio(s), Deck(s), Screened
Attached Garage 2
Total Parking Spaces 4
Garage Y
Building
Story 1
Foundation Block
Sewer Public Sewer
Water Public
Architectural Style Colonial
Level or Stories 1
Additional Building Above Grade, Below Grade
Structure Type 9'+ Ceilings,Dry Wall
New Construction N
Schools
Middle Schools Dallastown Area
High Schools Dallastown Area
School District Dallastown Area
Others
Pets Allowed Y
HOA Fee Include Ext Bldg Maint,Lawn Maintenance,Reserve Funds,Snow Removal
Senior Community Yes
Age Restriction 55
Tax ID 54-000-HK-0001-00-C0161
Ownership Condominium
Security Features Carbon Monoxide Detector(s),Smoke Detector,Sprinkler System - Indoor
Acceptable Financing Cash, Conventional
Horse Property N
Listing Terms Cash, Conventional
Financing Cash,Conventional
Special Listing Condition Standard
Pets Allowed Dogs OK, Cats OK
Read Less Info
Want to know what your home might be worth? Contact us for a FREE valuation!

Our team is ready to help you sell your home for the highest possible price ASAP

Bought with Tracy Wandress • House Broker Realty LLC
GET MORE INFORMATION
Agent | License ID: 0225193218 - VA, 5003479 - MD
+1(703) 298-7037 | jason@jasonandbonnie.com






