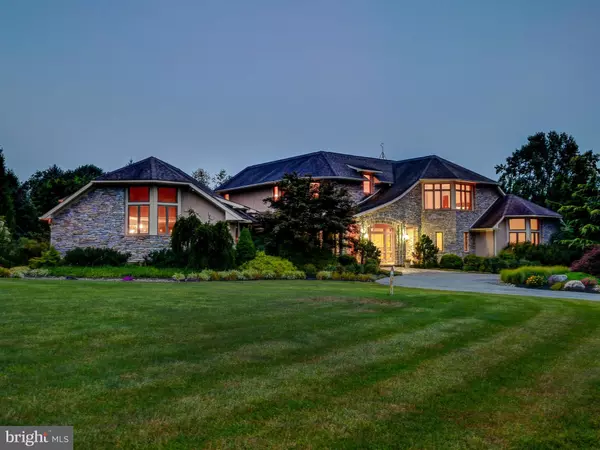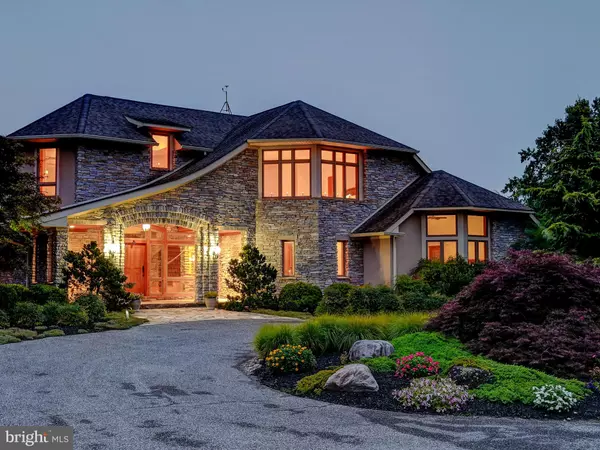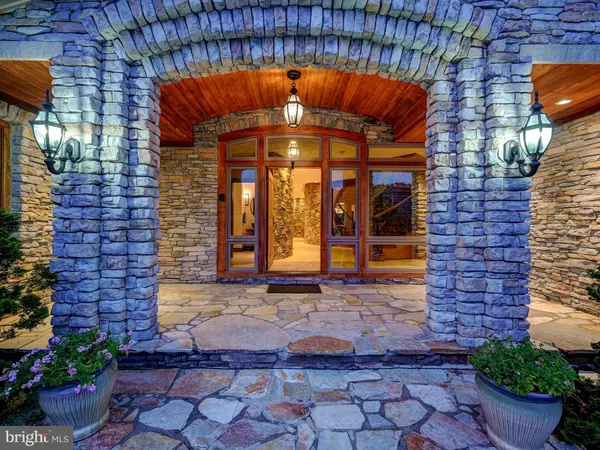$1,900,000
$1,970,000
3.6%For more information regarding the value of a property, please contact us for a free consultation.
5 Beds
7 Baths
10,777 SqFt
SOLD DATE : 09/02/2022
Key Details
Sold Price $1,900,000
Property Type Single Family Home
Sub Type Detached
Listing Status Sold
Purchase Type For Sale
Square Footage 10,777 sqft
Price per Sqft $176
Subdivision Ashley
MLS Listing ID MDBC2039142
Sold Date 09/02/22
Style French
Bedrooms 5
Full Baths 5
Half Baths 2
HOA Y/N N
Abv Grd Liv Area 7,777
Originating Board BRIGHT
Year Built 2006
Annual Tax Amount $14,617
Tax Year 2022
Lot Size 5.300 Acres
Acres 5.3
Property Description
Custom-Built French Country Estate on over 5 Picturesque Lush Acres.
Built with an Impressive 62 Tons of Hand Cut Stone, this 5 bedroom 5 Full and 2 Half-Bath Masterpiece with over 10,000 + sq. ft. took 2 years to cultivate itâs every detail. This showpiece welcomes you with a Calming Stone Water feature and Spiraling Wrought Iron staircase at the entrance, migrating into a wide-open main floor living level with sprawling Red Cherry Hardwood Floors, Soaring ceilings, Grand Wrap around spiral staircase, custom stone centerpiece accented with a gas fireplace and built-ins, and even a few uniquely remote-controlled upper windows. Enjoy quick bites in the Breakfast Room or opt for the more formal Dining Room space for parties and family dinners. Pass by a bright sunroom and enter into a Kitchen anchored by itâs massive center island, complete with Thermador Appliances in both the kitchen and tailor-made side Bar area. Completing this expansive kitchen is a built-in Pantry and a large picture Window overlooking a Custom Stone Patio and deck area that is Expertly designed with an Outdoor Kitchen of its own w/ Built-in Thermador Gas Grill and Refrigerator accompanied by a Heated Pool and Hot Tub that looks out over a soothing Waterfall that gently trickles down to a charming pond. Entertain and Relax taking in the Awe-Inspiring Views of the Surrounding Nature and Lush Mature Landscaping that can be seen from every angle of the patio, deck, and every inside window. A first-floor primary suite allows access to a wraparound deck and double-sided fireplace with which it shares alongside the expansive Marble en-suite bath. Rounding back on the main floor, the Laundry area with Dog bath is right around the corner from one of two half-baths and entrance to the Oversized 3-Car Garage that comes complete with Upper Level Storage area. A large office with built-inâs and third gas fireplace completes the main floors rooms not to be outdone but the upper and lower levels. Climbing the grand entryway staircase you will find Three large bedrooms, all complete with en-suite baths and private terraces. The Walk out Lower Level features a large area for Entertaining or multi-purpose room, In-home fully equipped Gym, Wine Cellar and artfully designed tasting room, Theatre or Media room, and an additional Bedroom with en-suite Bath that exemplifies the quality and care that went into crafting this Treasure.
Location
State MD
County Baltimore
Zoning R RESIDENTIAL
Rooms
Basement Outside Entrance, Interior Access, Windows, Walkout Level, Fully Finished
Main Level Bedrooms 1
Interior
Interior Features Bar, Breakfast Area, Built-Ins, Ceiling Fan(s), Curved Staircase, Dining Area, Double/Dual Staircase, Entry Level Bedroom, Floor Plan - Open, Kitchen - Gourmet, Kitchen - Island, Pantry, Primary Bath(s), Soaking Tub, Spiral Staircase, Walk-in Closet(s), Wet/Dry Bar, WhirlPool/HotTub, Wine Storage, Wood Floors
Hot Water Instant Hot Water
Heating Forced Air, Programmable Thermostat, Radiant
Cooling Central A/C, Programmable Thermostat, Geothermal
Fireplaces Number 3
Fireplaces Type Double Sided, Gas/Propane, Stone
Equipment Built-In Microwave, Built-In Range, Dishwasher, Instant Hot Water, Microwave, Oven - Double, Oven/Range - Gas, Range Hood, Refrigerator, Stainless Steel Appliances
Fireplace Y
Appliance Built-In Microwave, Built-In Range, Dishwasher, Instant Hot Water, Microwave, Oven - Double, Oven/Range - Gas, Range Hood, Refrigerator, Stainless Steel Appliances
Heat Source Geo-thermal, Electric, Natural Gas
Exterior
Exterior Feature Deck(s), Patio(s)
Parking Features Garage - Side Entry, Garage Door Opener, Additional Storage Area, Inside Access, Oversized
Garage Spaces 13.0
Pool In Ground, Pool/Spa Combo, Heated
Water Access N
Accessibility None
Porch Deck(s), Patio(s)
Attached Garage 3
Total Parking Spaces 13
Garage Y
Building
Story 3
Foundation Block
Sewer Private Septic Tank
Water Well
Architectural Style French
Level or Stories 3
Additional Building Above Grade, Below Grade
New Construction N
Schools
School District Baltimore County Public Schools
Others
Senior Community No
Tax ID 04102200017170
Ownership Fee Simple
SqFt Source Assessor
Special Listing Condition Standard
Read Less Info
Want to know what your home might be worth? Contact us for a FREE valuation!

Our team is ready to help you sell your home for the highest possible price ASAP

Bought with Elizabeth Atwood • Krauss Real Property Brokerage
GET MORE INFORMATION
Agent | License ID: 0225193218 - VA, 5003479 - MD
+1(703) 298-7037 | jason@jasonandbonnie.com






