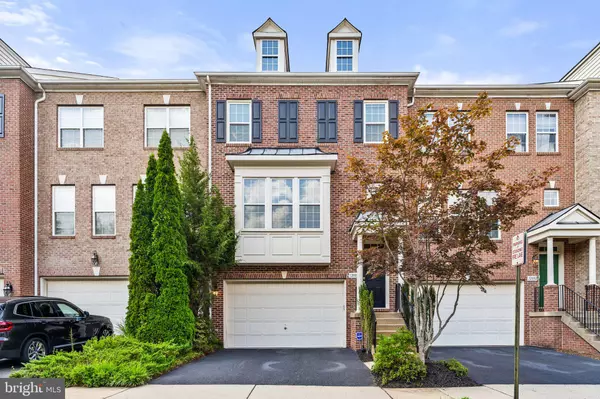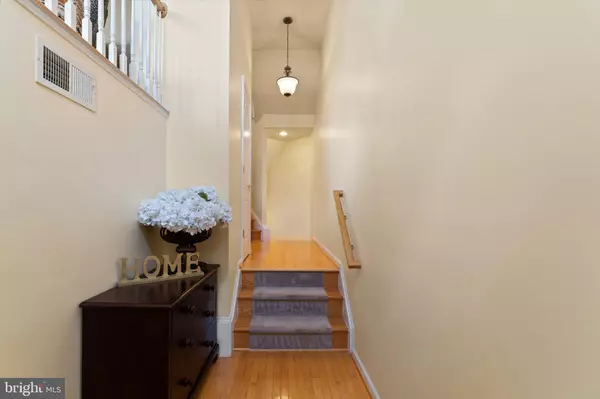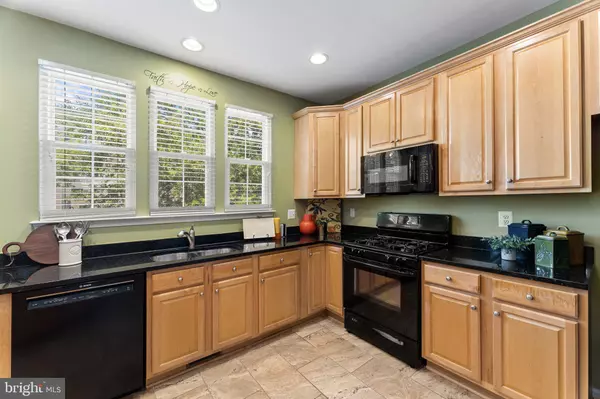$705,750
$712,500
0.9%For more information regarding the value of a property, please contact us for a free consultation.
3 Beds
4 Baths
2,259 SqFt
SOLD DATE : 11/10/2022
Key Details
Sold Price $705,750
Property Type Townhouse
Sub Type Interior Row/Townhouse
Listing Status Sold
Purchase Type For Sale
Square Footage 2,259 sqft
Price per Sqft $312
Subdivision Fair Chase
MLS Listing ID VAFX2091882
Sold Date 11/10/22
Style Colonial
Bedrooms 3
Full Baths 3
Half Baths 1
HOA Fees $133/mo
HOA Y/N Y
Abv Grd Liv Area 2,259
Originating Board BRIGHT
Year Built 2004
Annual Tax Amount $7,234
Tax Year 2022
Lot Size 2,112 Sqft
Acres 0.05
Property Description
Welcome home to this luxurious, spacious interior townhome with 3 levels of living space and over 2,250 sq ft. As you step up on the porch and turn the key of the black door with the gold hardware locking system, you are greeted by the 2 story foyer with a picture window overlooking Englemeade Drive. When you unlock the front door to begin the tour of the large open foyer with a handrail that is open with a view of the main level. While in the foyer, there is also a closet and a split level staircase, to the main or to the basement level. On the main level, to the left, you are greeted by a half bathroom, formal dining room and a living room with hardwood flooring. In the formal dining room, there is crown molding, chandelier, a two sided fireplace, and two columns that separates the living room and dining room. The living room features crown molding, hardwood flooring, large windows and a handrail open to the foyer below. As you exit the dining room, you enter into a gourmet kitchen. The kitchen features granite countertops with a double bowl undermount sink, light maple cabinets with chrome hardware knobs, black appliances: gas stove, dishwasher, built-in microwave Additionally, the kitchen features a pantry and a bar with space for several barstools, and a kitchenette area with a patio door that overlooks the deck and backyard. In the breakfast area, there is the other side of the two sided fireplace from the dining room. There are built-in shelves for books and/or accessories. The family room features new carpet, ceiling fan, several double hung windows, a gas fireplace with tan marble surround and white mantel, mounted smart flat screen TV, surround system, speakers throughout the room and sound bar. After exiting the family room, there is a door leading to the large two car garage with ample storage space. As you walk up the staircase to the bedroom level of the home, there are double doors to the laundry room and to the right is the door leading to the owner's retreat. The primary suite features three large windows, a large walk-in closet and an owner's bathroom. The primary bathroom features ceramic floors, double sinks in a large vanity, water closet, a chrome surround shower, and a large soaking tub. The bedroom level features two additional bedrooms with ample closet space, an additional full bathroom. Finally to the basement, the final level of the home. The basement features a recreation room with a fireplace, a full bathroom with tub/shower combination, and a patio door leading to the pavers and fenced in backyard and a door to the two car garage. Recent updates include: new windows, hot water heater, air conditioning unit and furnace (HVAC). While at home, you can enjoy the scenic views of community from the deck or from the fenced in yard and patio downstairs. The Fair Chase community features a clubhouse, swimming pool, fitness center, three tot lots and side walks. HOA monthly fee also includes common area maintenance, snow removal and trash/recycling. Within minutes of Wegmans, Amazon Fresh, Safeway, Harris Teeter, mail and shipping services, home improvement, entertainment, dining and shopping centers. Several commuting and traveling options with Fairfax County Parkway, I-66, I-495, Vienna Metro Station and VRE Burke Centre Station and Dulles International. Schedule your appointment today!
Location
State VA
County Fairfax
Rooms
Other Rooms Living Room, Dining Room, Primary Bedroom, Bedroom 2, Bedroom 3, Kitchen, Breakfast Room, Laundry, Recreation Room, Bathroom 2, Bathroom 3, Primary Bathroom, Half Bath
Basement Walkout Level, Windows, Fully Finished, Daylight, Full
Interior
Interior Features Breakfast Area, Built-Ins, Carpet, Crown Moldings, Dining Area, Formal/Separate Dining Room, Primary Bath(s), Soaking Tub, Upgraded Countertops, Walk-in Closet(s)
Hot Water Electric
Heating Heat Pump - Electric BackUp
Cooling Central A/C
Flooring Carpet, Ceramic Tile, Hardwood
Fireplaces Number 2
Fireplaces Type Double Sided, Marble, Mantel(s), Insert, Gas/Propane
Equipment Built-In Microwave, Dishwasher, Disposal, Dryer, Washer, Stove, Refrigerator
Furnishings No
Fireplace Y
Appliance Built-In Microwave, Dishwasher, Disposal, Dryer, Washer, Stove, Refrigerator
Heat Source Electric
Laundry Upper Floor
Exterior
Exterior Feature Deck(s), Patio(s), Brick
Parking Features Built In, Garage - Front Entry
Garage Spaces 4.0
Fence Fully, Wood
Amenities Available Tot Lots/Playground, Fitness Center, Club House, Pool - Outdoor
Water Access N
Accessibility None
Porch Deck(s), Patio(s), Brick
Attached Garage 2
Total Parking Spaces 4
Garage Y
Building
Story 3
Foundation Slab
Sewer Public Sewer
Water Public
Architectural Style Colonial
Level or Stories 3
Additional Building Above Grade, Below Grade
Structure Type 9'+ Ceilings
New Construction N
Schools
Elementary Schools Eagle View
Middle Schools Katherine Johnson
High Schools Fairfax
School District Fairfax County Public Schools
Others
Pets Allowed N
HOA Fee Include Common Area Maintenance,Health Club,Snow Removal,Trash,Road Maintenance,Pool(s)
Senior Community No
Tax ID 0561 22 0184
Ownership Fee Simple
SqFt Source Assessor
Security Features Motion Detectors
Acceptable Financing Cash, FHA, VA, Conventional
Listing Terms Cash, FHA, VA, Conventional
Financing Cash,FHA,VA,Conventional
Special Listing Condition Standard
Read Less Info
Want to know what your home might be worth? Contact us for a FREE valuation!

Our team is ready to help you sell your home for the highest possible price ASAP

Bought with Judy G Cranford • Cranford & Associates

"My job is to find and attract mastery-based agents to the office, protect the culture, and make sure everyone is happy! "
GET MORE INFORMATION






