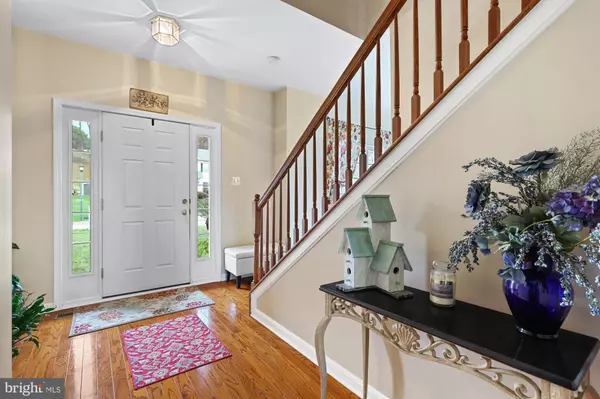$424,999
$424,999
For more information regarding the value of a property, please contact us for a free consultation.
4 Beds
4 Baths
3,293 SqFt
SOLD DATE : 12/30/2022
Key Details
Sold Price $424,999
Property Type Single Family Home
Sub Type Detached
Listing Status Sold
Purchase Type For Sale
Square Footage 3,293 sqft
Price per Sqft $129
Subdivision Briarcliff
MLS Listing ID PAYK2032862
Sold Date 12/30/22
Style Colonial
Bedrooms 4
Full Baths 3
Half Baths 1
HOA Y/N N
Abv Grd Liv Area 2,243
Originating Board BRIGHT
Year Built 2007
Annual Tax Amount $6,092
Tax Year 2021
Lot Size 0.471 Acres
Acres 0.47
Property Description
Conveniently located with easy access to major travel routes, yet nestled in a tranquil community with beautiful seasonal vistas all year long, this home boasts living space galore. Roomy eat-in kitchen opens to family room and deck overlooking fenced back yard, perfect for outdoor activities and entertaining, or simply relaxing amid the picturesque scenery. Enjoy a front row seat to exquisite sunsets from your very own deck. Finished, walk-out basement with full bath offers opportunity for fantastic work-from-home or home-schooling area, media room, multi-generational living and much more. Additional lower-level room could be a fifth bedroom. Abundant natural light, gas heat, central air, no HOA and proximity to shopping, health care and entertainment add to the ease of living in this lovely home. Please come see what this home has to offer at the open house scheduled for Saturday November 19th from 10am-1pm or schedule your private showing.
Location
State PA
County York
Area Fairview Twp (15227)
Zoning RESIDENTIAL
Rooms
Basement Daylight, Full, Fully Finished, Walkout Level
Interior
Interior Features Carpet, Ceiling Fan(s), Family Room Off Kitchen, Pantry, Recessed Lighting, Walk-in Closet(s), Wood Floors
Hot Water Electric
Heating Heat Pump(s)
Cooling Central A/C
Flooring Carpet, Hardwood, Tile/Brick
Fireplaces Number 1
Equipment Built-In Microwave, Dishwasher, Dryer, Oven/Range - Electric, Refrigerator, Stainless Steel Appliances, Washer
Appliance Built-In Microwave, Dishwasher, Dryer, Oven/Range - Electric, Refrigerator, Stainless Steel Appliances, Washer
Heat Source Propane - Owned
Exterior
Exterior Feature Deck(s), Porch(es)
Parking Features Garage - Front Entry, Garage Door Opener
Garage Spaces 6.0
Fence Vinyl
Water Access N
Roof Type Shingle
Accessibility None
Porch Deck(s), Porch(es)
Attached Garage 2
Total Parking Spaces 6
Garage Y
Building
Story 2
Foundation Active Radon Mitigation
Sewer Public Sewer
Water Public
Architectural Style Colonial
Level or Stories 2
Additional Building Above Grade, Below Grade
New Construction N
Schools
School District West Shore
Others
Senior Community No
Tax ID 27-000-38-0132-00-00000
Ownership Fee Simple
SqFt Source Assessor
Acceptable Financing Cash, Conventional, FHA, VA
Listing Terms Cash, Conventional, FHA, VA
Financing Cash,Conventional,FHA,VA
Special Listing Condition Standard
Read Less Info
Want to know what your home might be worth? Contact us for a FREE valuation!

Our team is ready to help you sell your home for the highest possible price ASAP

Bought with JAN M VEROW • Coldwell Banker Realty
GET MORE INFORMATION
Agent | License ID: 0225193218 - VA, 5003479 - MD
+1(703) 298-7037 | jason@jasonandbonnie.com






