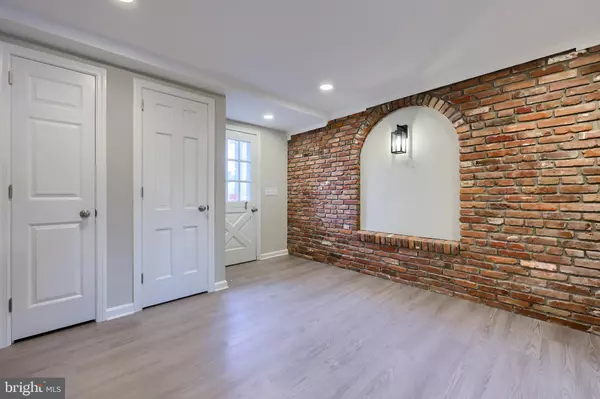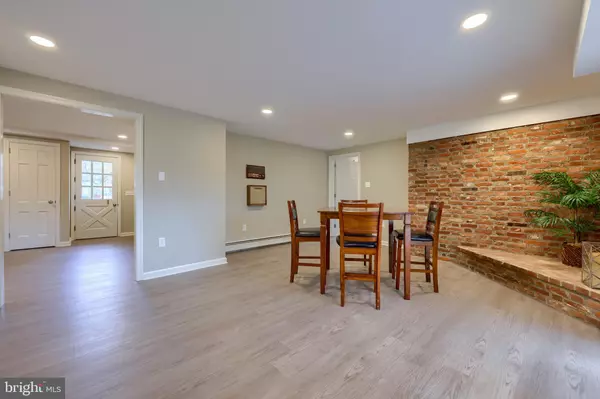$420,000
$425,000
1.2%For more information regarding the value of a property, please contact us for a free consultation.
4 Beds
3 Baths
2,463 SqFt
SOLD DATE : 12/30/2022
Key Details
Sold Price $420,000
Property Type Single Family Home
Sub Type Detached
Listing Status Sold
Purchase Type For Sale
Square Footage 2,463 sqft
Price per Sqft $170
Subdivision None Available
MLS Listing ID PALA2027054
Sold Date 12/30/22
Style Split Level
Bedrooms 4
Full Baths 2
Half Baths 1
HOA Y/N N
Abv Grd Liv Area 2,152
Originating Board BRIGHT
Year Built 1967
Annual Tax Amount $4,581
Tax Year 2022
Lot Size 0.500 Acres
Acres 0.5
Lot Dimensions 94 x 201 x 96 x 220
Property Description
Welcome home to this wonderfully remodeled Penn Manor gem! Located beside Conestoga Country Club, this luxuriously designed home is ready for new owners! Featuring 4 bedrooms, 2.5 baths, a designer kitchen with new appliances, granite countertops, tile backsplash, a breakfast nook, designer bathrooms & so much more! 1766 Colonial Manor Drive includes a formal dining room, two living rooms, laundry room, brick fireplace & a beautiful covered patio. It doesn’t stop here, enjoy get togethers in the finished basement or on the covered patio overlooking the beautifully landscaped & fenced yard. The mechanicals are in great shape; including new central air system & radiant heat throughout. Plenty of storage space in the unfinished section of the basement, shed or in the oversized 1 car garage. The bedrooms are spacious & the owners suite with the private balcony is a must see! Schedule your tour today!
Location
State PA
County Lancaster
Area Manor Twp (10541)
Zoning RESIDENTIAL
Rooms
Basement Partially Finished, Shelving, Heated
Interior
Interior Features Additional Stairway, Attic, Breakfast Area, Built-Ins, Ceiling Fan(s), Dining Area, Double/Dual Staircase, Exposed Beams, Family Room Off Kitchen, Formal/Separate Dining Room, Kitchen - Eat-In, Primary Bath(s), Recessed Lighting, Tub Shower, Upgraded Countertops, Walk-in Closet(s), Wood Floors, Other
Hot Water Oil
Heating Radiator
Cooling Central A/C
Flooring Hardwood, Luxury Vinyl Plank, Laminated, Ceramic Tile, Tile/Brick
Fireplaces Type Non-Functioning, Brick
Equipment Built-In Microwave, Dryer, Refrigerator, Stainless Steel Appliances, Washer, Dishwasher, Oven/Range - Electric
Fireplace Y
Window Features Insulated,Energy Efficient
Appliance Built-In Microwave, Dryer, Refrigerator, Stainless Steel Appliances, Washer, Dishwasher, Oven/Range - Electric
Heat Source Oil
Laundry Main Floor
Exterior
Exterior Feature Porch(es), Balcony, Brick, Roof, Patio(s)
Parking Features Garage - Side Entry, Garage Door Opener, Inside Access, Additional Storage Area
Garage Spaces 4.0
Fence Chain Link, Partially
Water Access N
View Golf Course, Creek/Stream, Trees/Woods
Roof Type Other,Composite,Shingle
Accessibility None
Porch Porch(es), Balcony, Brick, Roof, Patio(s)
Attached Garage 1
Total Parking Spaces 4
Garage Y
Building
Lot Description Landscaping, Level, Rear Yard, Sloping, Trees/Wooded
Story 2.5
Foundation Block
Sewer Public Sewer
Water Public
Architectural Style Split Level
Level or Stories 2.5
Additional Building Above Grade, Below Grade
Structure Type Brick,Beamed Ceilings,Dry Wall,Wood Walls
New Construction N
Schools
Middle Schools Manor
High Schools Penn Manor H.S.
School District Penn Manor
Others
Senior Community No
Tax ID 410-29217-0-0000
Ownership Fee Simple
SqFt Source Assessor
Acceptable Financing Conventional, Cash, FHA, Private, VA, Other
Listing Terms Conventional, Cash, FHA, Private, VA, Other
Financing Conventional,Cash,FHA,Private,VA,Other
Special Listing Condition Standard
Read Less Info
Want to know what your home might be worth? Contact us for a FREE valuation!

Our team is ready to help you sell your home for the highest possible price ASAP

Bought with Thomas W Taglieri III • Coldwell Banker Realty

"My job is to find and attract mastery-based agents to the office, protect the culture, and make sure everyone is happy! "
GET MORE INFORMATION






