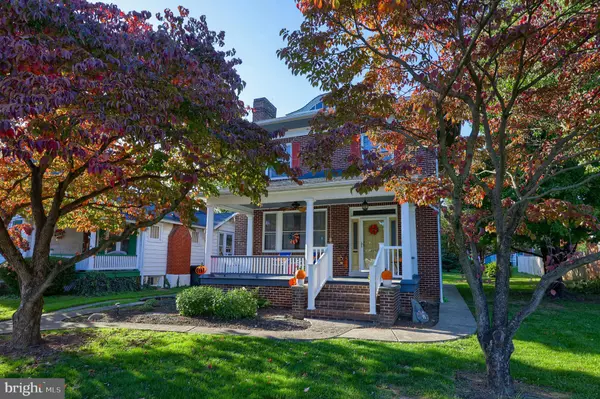$260,000
$260,000
For more information regarding the value of a property, please contact us for a free consultation.
3 Beds
1 Bath
1,456 SqFt
SOLD DATE : 12/30/2022
Key Details
Sold Price $260,000
Property Type Single Family Home
Sub Type Detached
Listing Status Sold
Purchase Type For Sale
Square Footage 1,456 sqft
Price per Sqft $178
Subdivision None Available
MLS Listing ID PALA2026830
Sold Date 12/30/22
Style Colonial,Traditional
Bedrooms 3
Full Baths 1
HOA Y/N N
Abv Grd Liv Area 1,456
Originating Board BRIGHT
Year Built 1928
Annual Tax Amount $4,947
Tax Year 2022
Lot Size 6,970 Sqft
Acres 0.16
Lot Dimensions 0.00 x 0.00
Property Description
Welcome to 1027 Chestnut Street in historic Columbia; located uptown in highly desirable family friendly neighborhood and within walking distance of schools. This meticulously cared for American Foursquare has been continuously maintained with the classic character of the early 1900's and feels complete by adding desirable amenities today’s homeowners find appealing. Curbside you’ll appreciate the easy to maintain landscaping carved with pathways through mature trees. Front walkway leads up to covered front porch perfect for morning coffee, reading a book, simply relaxing, and/or enjoying picturesque panoramic views all year around. Once inside you'll feel welcomed instantly with comfortable living space capturing natural light throughout. Living room features custom brick surround gas fireplace and is edged with original wood trim. All woodwork is original and in impeccable condition throughout entire home including doorways, entrances, stairways, windows, and restored hardwood flooring. French doors off living room lead to formal dining room and newly painted galley style kitchen with floor to ceiling cabinetry. Back entrance leads to rich lawn, cozy private back patio, and oversized playhouse/garden shed. Staircase off living room is stunning turning left midway leading to 3 bedrooms and full bathroom up. This home showcases an additional private side entrance that can lead up to kitchen or step down to clean dry full basement. Basement is mostly finished with open floor plan and already equipped with central air and working bathroom.
Location
State PA
County Lancaster
Area Columbia Boro (10511)
Zoning RESIDENTIAL
Rooms
Basement Full
Interior
Hot Water Natural Gas
Heating Forced Air
Cooling Central A/C
Fireplaces Number 1
Heat Source Electric
Exterior
Water Access N
Accessibility None
Garage N
Building
Story 2
Foundation Block
Sewer Public Sewer
Water Public
Architectural Style Colonial, Traditional
Level or Stories 2
Additional Building Above Grade, Below Grade
New Construction N
Schools
Middle Schools Columbia Junior/Senior High School
High Schools Columbia Junior/Senior
School District Columbia Borough
Others
Senior Community No
Tax ID 110-10175-0-0000
Ownership Fee Simple
SqFt Source Assessor
Acceptable Financing Cash, Conventional, FHA, VA
Listing Terms Cash, Conventional, FHA, VA
Financing Cash,Conventional,FHA,VA
Special Listing Condition Standard
Read Less Info
Want to know what your home might be worth? Contact us for a FREE valuation!

Our team is ready to help you sell your home for the highest possible price ASAP

Bought with Samantha Maris Colon • Home 1st Realty

"My job is to find and attract mastery-based agents to the office, protect the culture, and make sure everyone is happy! "
GET MORE INFORMATION






