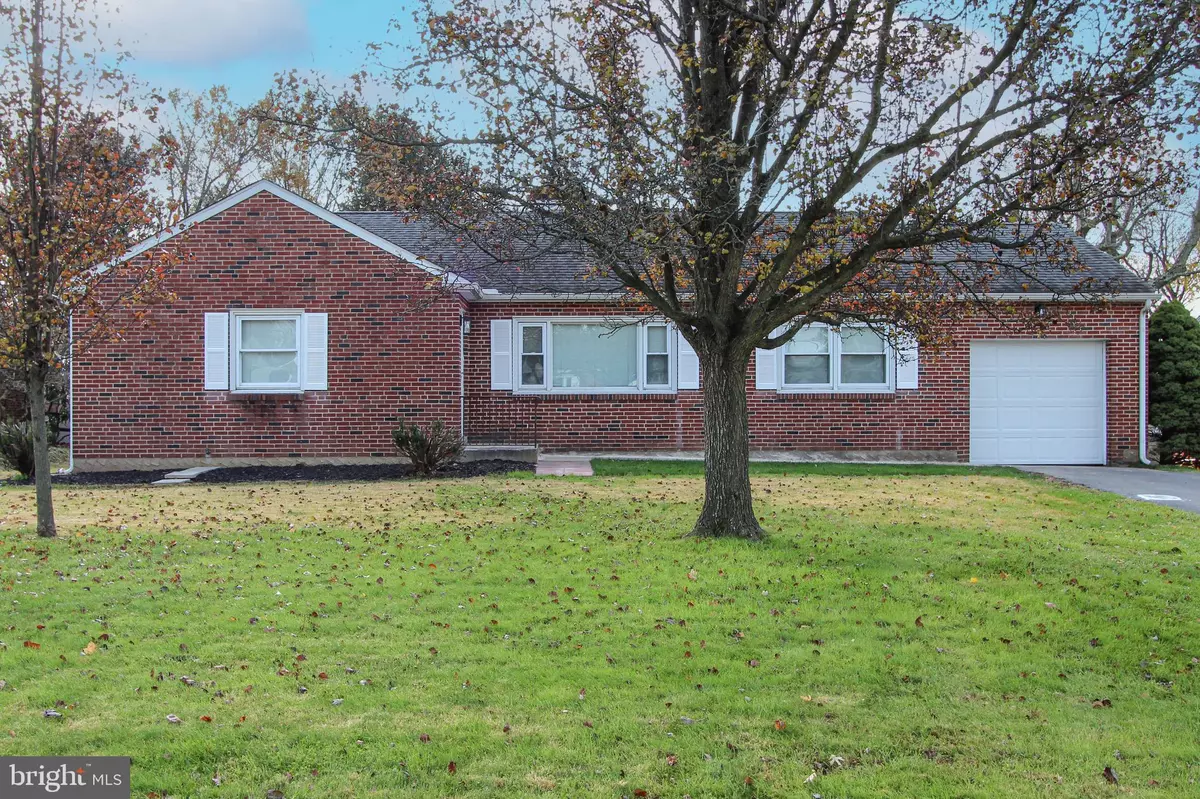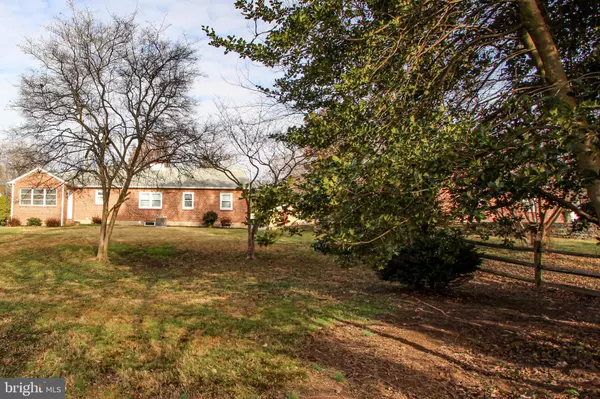$340,000
$319,900
6.3%For more information regarding the value of a property, please contact us for a free consultation.
3 Beds
2 Baths
2,175 SqFt
SOLD DATE : 12/29/2022
Key Details
Sold Price $340,000
Property Type Single Family Home
Sub Type Detached
Listing Status Sold
Purchase Type For Sale
Square Footage 2,175 sqft
Price per Sqft $156
Subdivision Cooper Farms
MLS Listing ID DENC2035146
Sold Date 12/29/22
Style Ranch/Rambler
Bedrooms 3
Full Baths 2
HOA Y/N N
Abv Grd Liv Area 1,450
Originating Board BRIGHT
Year Built 1950
Annual Tax Amount $2,286
Tax Year 2022
Lot Size 0.370 Acres
Acres 0.37
Lot Dimensions 80.00 x 200.00
Property Description
Showings Start Sunday, 12/4. Great All Brick L-Shaped Ranch with 3 Bedroom, 2 Baths, on Great Lot in a Great Location! **All New Kitchen- Quartz Countertops, 42-inch White Shaker Style Cabinets, Stainless Steel Appliances, Gas Cooking, Luxury Vinyl Plank Flooring and Butler's Pantry area to Dining Room with built-in China Cabinet and Hardwoods throughout the rest of the Main Level. Spacious 13x20 Living Room with Center Wood-burning Fireplace. 3 Spacious Bedrooms that ALL have Walk-in closets, Updated Full Bath with New Fixtures, Vanity and Medicine Cabinet, LED Lighting. Sunroom/Enclosed Porch with New Carpeting overlooking a Huge Back Yard. Finished 36x13 Rec Room, Full Bath, Storage Closet and 45x13 Storage/Laundry/Utility Portion of the Basement. **Brand New Natural Gas HVAC System, New Basement Windows, New Garage Door, Front Door and Storm Door. The Entire Home has been Freshly Painted with New LED Lighting Fixtures. Hurry to make this home yours! Move in and enjoy!!
Location
State DE
County New Castle
Area Elsmere/Newport/Pike Creek (30903)
Zoning NC10
Rooms
Other Rooms Living Room, Dining Room, Bedroom 2, Bedroom 3, Kitchen, Family Room, Foyer, Bedroom 1, Sun/Florida Room, Laundry, Full Bath
Basement Full, Improved, Partially Finished
Main Level Bedrooms 3
Interior
Hot Water Electric
Heating Forced Air
Cooling Central A/C
Flooring Luxury Vinyl Plank, Hardwood, Carpet
Fireplaces Number 1
Fireplaces Type Fireplace - Glass Doors
Equipment Stainless Steel Appliances, Built-In Microwave, Dishwasher, Exhaust Fan, Oven/Range - Gas
Fireplace Y
Appliance Stainless Steel Appliances, Built-In Microwave, Dishwasher, Exhaust Fan, Oven/Range - Gas
Heat Source Natural Gas
Laundry Basement
Exterior
Parking Features Garage - Front Entry
Garage Spaces 3.0
Fence Partially
Water Access N
Roof Type Pitched,Shingle
Accessibility None
Attached Garage 1
Total Parking Spaces 3
Garage Y
Building
Story 1
Foundation Concrete Perimeter
Sewer Public Sewer
Water Public
Architectural Style Ranch/Rambler
Level or Stories 1
Additional Building Above Grade, Below Grade
New Construction N
Schools
School District Red Clay Consolidated
Others
Senior Community No
Tax ID 08-038.20-259
Ownership Fee Simple
SqFt Source Assessor
Acceptable Financing Cash, Conventional, FHA, VA
Horse Property N
Listing Terms Cash, Conventional, FHA, VA
Financing Cash,Conventional,FHA,VA
Special Listing Condition Standard
Read Less Info
Want to know what your home might be worth? Contact us for a FREE valuation!

Our team is ready to help you sell your home for the highest possible price ASAP

Bought with Non Member • Non Subscribing Office
GET MORE INFORMATION
Agent | License ID: 0225193218 - VA, 5003479 - MD
+1(703) 298-7037 | jason@jasonandbonnie.com






