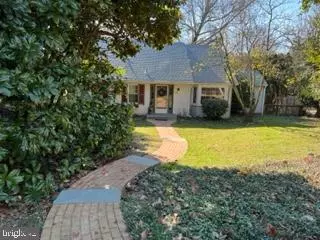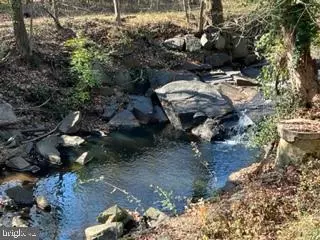$395,000
$372,000
6.2%For more information regarding the value of a property, please contact us for a free consultation.
4 Beds
2 Baths
1,869 SqFt
SOLD DATE : 12/30/2022
Key Details
Sold Price $395,000
Property Type Single Family Home
Sub Type Detached
Listing Status Sold
Purchase Type For Sale
Square Footage 1,869 sqft
Price per Sqft $211
Subdivision Delaire
MLS Listing ID DENC2035154
Sold Date 12/30/22
Style Cape Cod
Bedrooms 4
Full Baths 2
HOA Y/N N
Abv Grd Liv Area 1,725
Originating Board BRIGHT
Year Built 1952
Annual Tax Amount $2,526
Tax Year 2022
Lot Size 0.440 Acres
Acres 0.44
Lot Dimensions 128x140
Property Description
Top 10 list for this home
1) the view, the view, the view! Large windows on the back of the house allows you to revel in this private, wooded, absolutely bucolic setting that will cause you to want to work from home, permanently!
2) room to breathe - this charming home is in a suburban setting yet the original owners bought side by side lots and had the house set in the middle
3) multiple decks - come visit and see the unique advantages to both decks (hint look for the babbling brook and gentle waterfall and...state parkland)
4) hardwood floors throughout much of the home...hiding under the carpets too
5) lots of great windows in the house including a huge bay in the breakfast room and multiple skylights on the 2nd level
6) full basement with undermount garage along with a private corner FLEX SPACE/room with huge windows...built in desk for the home office. If you want, you can convert to an exercise room, a game room, a playroom or _____
7) primary bathroom was completely renovated in 2021
8) beautiful new winding brick walk from the street installed in 2021
9) new dining room and front roof in 2022
10) newer granite counters in the kitchen and fresh paint in many rooms!
Homes are rarely available in DELAIRE, so schedule your visit and make this home, yours!
Location
State DE
County New Castle
Area Brandywine (30901)
Zoning NC6.5
Direction Northeast
Rooms
Basement Daylight, Partial, Garage Access, Outside Entrance, Partially Finished, Rear Entrance, Shelving, Windows, Workshop
Main Level Bedrooms 2
Interior
Interior Features Breakfast Area, Carpet, Ceiling Fan(s), Entry Level Bedroom, Primary Bath(s), Skylight(s), Stall Shower, Tub Shower, Upgraded Countertops, Wood Floors
Hot Water Natural Gas
Heating Forced Air
Cooling Central A/C
Flooring Carpet, Ceramic Tile, Hardwood
Fireplaces Number 1
Equipment Dishwasher, Disposal, Dryer, Microwave, Refrigerator, Stove, Washer, Water Heater
Fireplace Y
Window Features Bay/Bow
Appliance Dishwasher, Disposal, Dryer, Microwave, Refrigerator, Stove, Washer, Water Heater
Heat Source Natural Gas
Exterior
Exterior Feature Deck(s)
Parking Features Basement Garage, Built In, Garage - Side Entry, Garage Door Opener, Inside Access
Garage Spaces 3.0
Water Access Y
View Creek/Stream, Trees/Woods
Accessibility None
Porch Deck(s)
Attached Garage 1
Total Parking Spaces 3
Garage Y
Building
Lot Description Partly Wooded, Stream/Creek
Story 1.5
Foundation Block
Sewer Public Sewer
Water Public
Architectural Style Cape Cod
Level or Stories 1.5
Additional Building Above Grade, Below Grade
New Construction N
Schools
Elementary Schools Maple Lane
Middle Schools Dupont
High Schools Mount Pleasant
School District Brandywine
Others
Senior Community No
Tax ID 06-124.00-121
Ownership Fee Simple
SqFt Source Estimated
Special Listing Condition Standard
Read Less Info
Want to know what your home might be worth? Contact us for a FREE valuation!

Our team is ready to help you sell your home for the highest possible price ASAP

Bought with Richard Boyer • Iron Valley Real Estate Northern Delaware
GET MORE INFORMATION
Agent | License ID: 0225193218 - VA, 5003479 - MD
+1(703) 298-7037 | jason@jasonandbonnie.com






