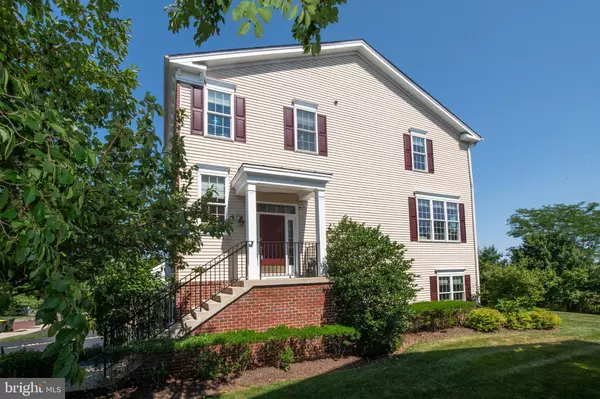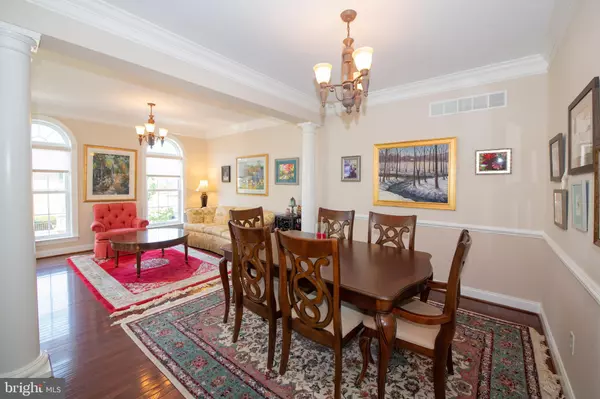$470,000
$500,000
6.0%For more information regarding the value of a property, please contact us for a free consultation.
3 Beds
3 Baths
2,124 SqFt
SOLD DATE : 12/29/2022
Key Details
Sold Price $470,000
Property Type Condo
Sub Type Condo/Co-op
Listing Status Sold
Purchase Type For Sale
Square Footage 2,124 sqft
Price per Sqft $221
Subdivision Arbor Point
MLS Listing ID PABU2031750
Sold Date 12/29/22
Style Colonial
Bedrooms 3
Full Baths 2
Half Baths 1
Condo Fees $330/mo
HOA Y/N N
Abv Grd Liv Area 2,124
Originating Board BRIGHT
Year Built 2006
Annual Tax Amount $5,678
Tax Year 2022
Property Description
Welcome to 2275 Rosemount Terrace! This elegant end unit that backs to open space has 3 bedrooms and 2.5 bathrooms and is located in the very desirable Arbor Point. As soon as you enter the home you will notice the lovely hardwood floors that flow throughout the first floor of the home. The entry foyer has a powder room that leads into the living and dining rooms with 9 foot ceilings and architectural columns. Custom window shades grace the windows throughout the house and as and end unit, there are twice as many sunny windows to enjoy! The kitchen has 42" cabinets, granite countertops and a two level center island with seating for casual dining. The kitchen is open to the sunny breakfast room with glass doors leading to the Trex deck. With the exterior maintenance of the property taken care of you can actually have the time to relax and unwind at the end of a long day with beautiful views of open space. The family room features a gas fireplace with marble surround. The finished walk out basement provides even more room for entertaining family and friends. The second level leads to a spacious main bedroom suite. The main bath has a double sink vanity, oversized soaking tub, upgraded custom tile and glass enclosed shower that is accessed through French doors. There is also a spacious walk-in closet. Two other bedrooms share a hall bath. There is a convenient second floor laundry that completes the upper level. A two car oversized garage provides lots of additional space for storage. This community affords the simple pleasure of walking across the street to the elementary school. There is also a clubhouse with a work out room, in-ground pool, and a tot lot.. Not only is exterior maintenance included but also lawn and landscaping, trash removal, and snow removal. All this in the award winning Central Bucks School District. Minutes from Doylestown, Newtown and Peddlers Village.
Location
State PA
County Bucks
Area Buckingham Twp (10106)
Zoning RES
Rooms
Other Rooms Living Room, Dining Room, Primary Bedroom, Bedroom 2, Kitchen, Family Room, Bedroom 1, Other, Attic
Basement Full, Outside Entrance, Fully Finished
Interior
Interior Features Primary Bath(s), Kitchen - Island, Ceiling Fan(s), Stall Shower, Dining Area
Hot Water Natural Gas
Heating Forced Air
Cooling Central A/C
Flooring Wood, Fully Carpeted, Tile/Brick
Fireplaces Number 1
Fireplaces Type Marble, Gas/Propane
Equipment Built-In Range, Oven - Self Cleaning, Dishwasher, Disposal, Built-In Microwave
Fireplace Y
Appliance Built-In Range, Oven - Self Cleaning, Dishwasher, Disposal, Built-In Microwave
Heat Source Natural Gas
Laundry Upper Floor
Exterior
Exterior Feature Deck(s)
Parking Features Inside Access, Garage Door Opener, Oversized
Garage Spaces 2.0
Amenities Available Swimming Pool, Club House
Water Access N
Roof Type Shingle
Accessibility None
Porch Deck(s)
Attached Garage 2
Total Parking Spaces 2
Garage Y
Building
Story 2
Foundation Slab
Sewer Public Sewer
Water Public
Architectural Style Colonial
Level or Stories 2
Additional Building Above Grade
Structure Type Cathedral Ceilings,9'+ Ceilings
New Construction N
Schools
Elementary Schools Bridge Valley
Middle Schools Lenape
High Schools Central Bucks High School West
School District Central Bucks
Others
Pets Allowed Y
HOA Fee Include Pool(s),Common Area Maintenance,Ext Bldg Maint,Lawn Maintenance,Snow Removal,Trash,Health Club
Senior Community No
Tax ID 06-070-253-008
Ownership Fee Simple
SqFt Source Estimated
Special Listing Condition Standard
Pets Allowed Case by Case Basis
Read Less Info
Want to know what your home might be worth? Contact us for a FREE valuation!

Our team is ready to help you sell your home for the highest possible price ASAP

Bought with Marc Bennett • KW Philly
GET MORE INFORMATION
Agent | License ID: 0225193218 - VA, 5003479 - MD
+1(703) 298-7037 | jason@jasonandbonnie.com






