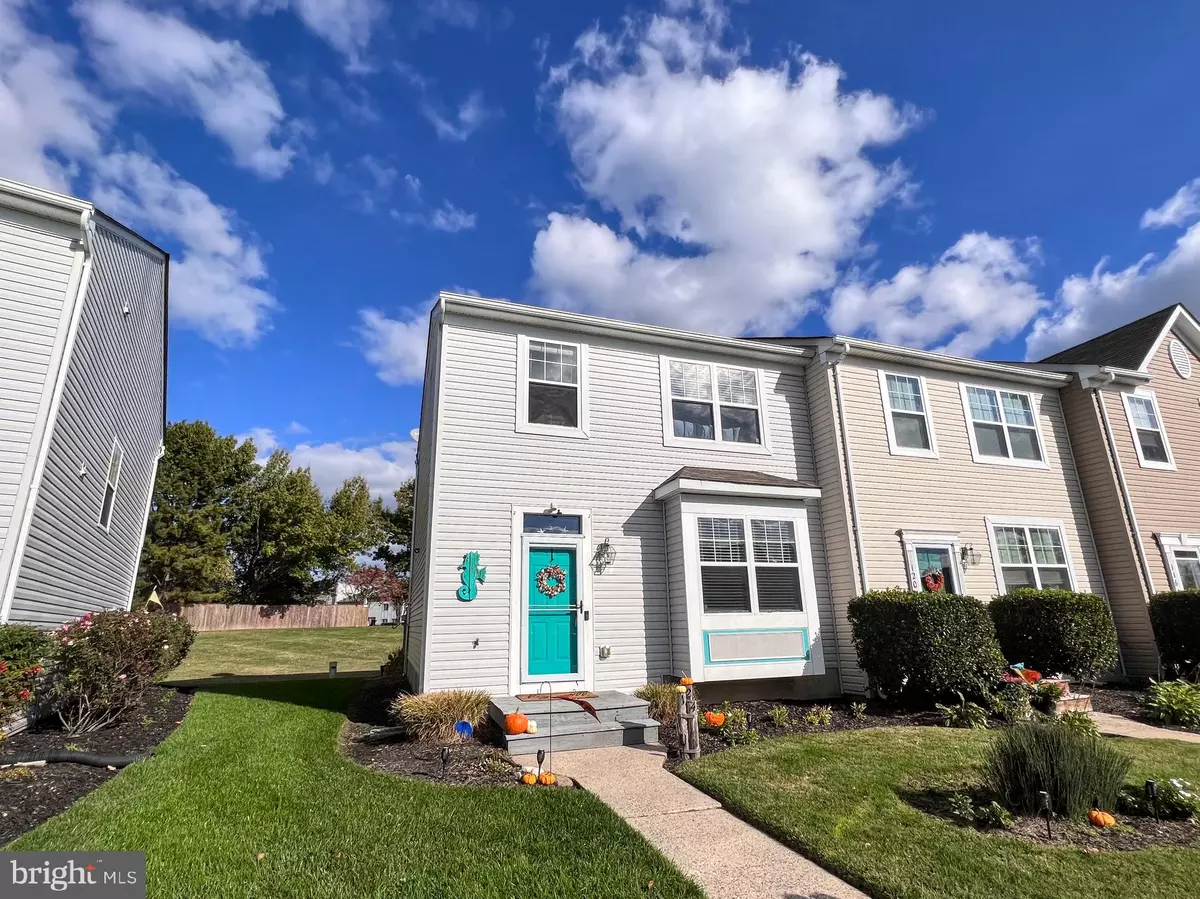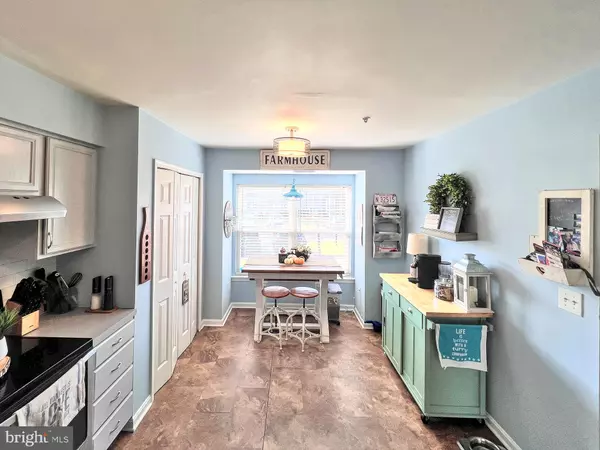$280,000
$280,000
For more information regarding the value of a property, please contact us for a free consultation.
3 Beds
3 Baths
1,240 SqFt
SOLD DATE : 12/29/2022
Key Details
Sold Price $280,000
Property Type Condo
Sub Type Condo/Co-op
Listing Status Sold
Purchase Type For Sale
Square Footage 1,240 sqft
Price per Sqft $225
Subdivision Thompson Creek Condos
MLS Listing ID MDQA2005186
Sold Date 12/29/22
Style Traditional
Bedrooms 3
Full Baths 2
Half Baths 1
Condo Fees $110/mo
HOA Y/N N
Abv Grd Liv Area 1,240
Originating Board BRIGHT
Year Built 1999
Annual Tax Amount $2,053
Tax Year 2022
Property Description
This is your chance to grab an end unit townhome in Creekside Commons. This home is beautiful inside and out within minutes of many of Kent Island best restaurants and attractions. Looking for your Island home over the bridge, it doesn't get much closer than this. Lots of updates with newer siding, roof, HVAC, flooring, kitchen appliances, deck and fence!
Location
State MD
County Queen Annes
Zoning UR
Interior
Interior Features Combination Kitchen/Dining, Floor Plan - Traditional, Ceiling Fan(s), Breakfast Area
Hot Water Electric
Heating Heat Pump(s)
Cooling Central A/C
Equipment Exhaust Fan, Oven/Range - Electric, Refrigerator, Washer/Dryer Stacked, Water Heater, Dishwasher, Disposal, Microwave
Fireplace N
Appliance Exhaust Fan, Oven/Range - Electric, Refrigerator, Washer/Dryer Stacked, Water Heater, Dishwasher, Disposal, Microwave
Heat Source Electric
Exterior
Exterior Feature Deck(s)
Amenities Available None
Water Access N
View Garden/Lawn
Roof Type Asphalt
Accessibility None
Porch Deck(s)
Garage N
Building
Story 2
Foundation Concrete Perimeter
Sewer Public Sewer
Water Public
Architectural Style Traditional
Level or Stories 2
Additional Building Above Grade, Below Grade
Structure Type Dry Wall
New Construction N
Schools
Middle Schools Matapeake
High Schools Kent Island
School District Queen Anne'S County Public Schools
Others
Pets Allowed Y
HOA Fee Include Snow Removal,Lawn Care Front,Lawn Care Rear,Trash
Senior Community No
Tax ID 1804112539
Ownership Condominium
Acceptable Financing Cash, Conventional, FHA, USDA, VA, Other
Listing Terms Cash, Conventional, FHA, USDA, VA, Other
Financing Cash,Conventional,FHA,USDA,VA,Other
Special Listing Condition Standard
Pets Allowed No Pet Restrictions
Read Less Info
Want to know what your home might be worth? Contact us for a FREE valuation!

Our team is ready to help you sell your home for the highest possible price ASAP

Bought with Darlene L Winegardner • RE/MAX Executive
GET MORE INFORMATION
Agent | License ID: 0225193218 - VA, 5003479 - MD
+1(703) 298-7037 | jason@jasonandbonnie.com






