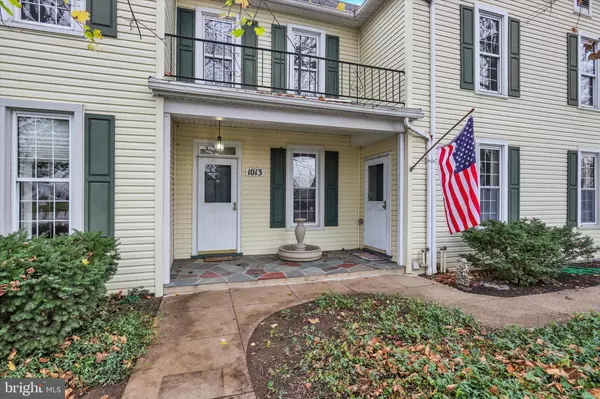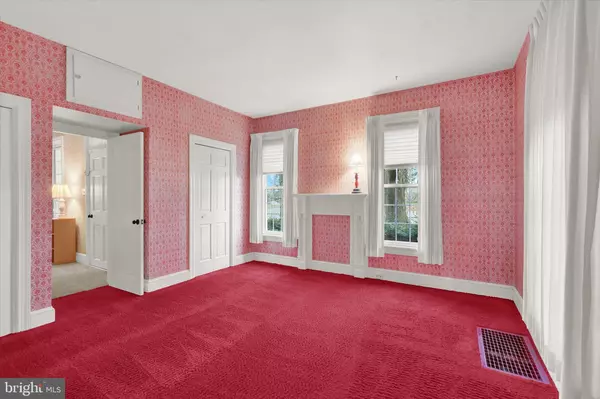$295,000
$295,000
For more information regarding the value of a property, please contact us for a free consultation.
4 Beds
4 Baths
4,344 SqFt
SOLD DATE : 12/27/2022
Key Details
Sold Price $295,000
Property Type Single Family Home
Sub Type Detached
Listing Status Sold
Purchase Type For Sale
Square Footage 4,344 sqft
Price per Sqft $67
Subdivision None Available
MLS Listing ID PAFL2010610
Sold Date 12/27/22
Style Colonial
Bedrooms 4
Full Baths 2
Half Baths 2
HOA Y/N N
Abv Grd Liv Area 4,344
Originating Board BRIGHT
Year Built 1904
Annual Tax Amount $4,351
Tax Year 2022
Lot Size 1.910 Acres
Acres 1.91
Lot Dimensions 375.00 x 222.00
Property Description
ENDLESS POSSIBILITIES AVAILABLE!!! WELCOME TO 1013 EDENVILLE ROAD!!! This spacious two story home was built in 1904 and is filled with the charm and character of that era. A total of 4344 finished square feet of living space situated on two levels. Living rooms on both levels are 34' x 24' and feature lovely wood burning brick fireplaces with built-in shelving surround. Each level has 2-3 bedrooms, a bath and a half bath. Home has an abundance of storage including walk-in closets in many of the bedrooms. Large rooms with high ceilings throughout. Most of the windows replaced. Oil forced air heat and central air. Two recent water heaters. Several woodstoves supplement the heat. Electric has been updated throughout the property. Two stairways to upper level. Lower level is clean and unfinished and is walk-out level. Separate summer kitchen set up as a sunroom and workshop adjacent to home. Small barn in the corner of the lot.
1.91 acre level lot with front fenced and landscaping. Driveways and parking on both sides of house. Property located in Hamilton Township with no zoning. Great opportunity for in-home business or in-law suite situation. Public utilities. Convenient location is close to schools and shopping. Don't miss this rare opportunity.
Location
State PA
County Franklin
Area Hamilton Twp (14511)
Zoning RESIDENTIAL
Rooms
Other Rooms Living Room, Dining Room, Bedroom 2, Bedroom 3, Bedroom 4, Kitchen, Den, Bedroom 1, Bathroom 2, Full Bath, Half Bath
Basement Connecting Stairway, Outside Entrance, Partial, Sump Pump, Unfinished, Walkout Level, Workshop
Main Level Bedrooms 2
Interior
Interior Features Additional Stairway, Double/Dual Staircase, Floor Plan - Traditional, Formal/Separate Dining Room, Kitchen - Table Space, Walk-in Closet(s), Window Treatments, Wood Floors, Stove - Wood, Tub Shower, Family Room Off Kitchen, Built-Ins, Attic, 2nd Kitchen
Hot Water Multi-tank, Electric
Heating Forced Air, Wood Burn Stove
Cooling Central A/C
Flooring Carpet, Laminated, Vinyl, Tile/Brick
Fireplaces Number 2
Fireplaces Type Brick, Mantel(s), Wood, Stone, Screen
Equipment Dishwasher, Oven - Wall, Disposal, Refrigerator, Washer/Dryer Hookups Only, Water Heater, Cooktop, Built-In Microwave, Dryer, Washer
Furnishings Partially
Fireplace Y
Window Features Replacement,Double Pane
Appliance Dishwasher, Oven - Wall, Disposal, Refrigerator, Washer/Dryer Hookups Only, Water Heater, Cooktop, Built-In Microwave, Dryer, Washer
Heat Source Oil
Laundry Main Floor, Upper Floor
Exterior
Exterior Feature Patio(s), Porch(es), Roof
Garage Spaces 8.0
Fence Partially, Vinyl
Utilities Available Cable TV Available, Electric Available, Phone Available, Sewer Available, Water Available
Water Access N
View Mountain, Trees/Woods, Garden/Lawn
Roof Type Asphalt
Accessibility Level Entry - Main
Porch Patio(s), Porch(es), Roof
Total Parking Spaces 8
Garage N
Building
Lot Description Backs to Trees, Landscaping, Level, Rear Yard, SideYard(s)
Story 2
Foundation Stone
Sewer Public Sewer
Water Public
Architectural Style Colonial
Level or Stories 2
Additional Building Above Grade, Below Grade
Structure Type 9'+ Ceilings,High,Plaster Walls
New Construction N
Schools
Middle Schools Faust Junior High School
High Schools Chambersburg Area Senior
School District Chambersburg Area
Others
Pets Allowed Y
Senior Community No
Tax ID 11-0E13D-015.-000000
Ownership Fee Simple
SqFt Source Assessor
Security Features Security System,Smoke Detector,Carbon Monoxide Detector(s)
Acceptable Financing Cash, Conventional, FHA, VA
Horse Property Y
Listing Terms Cash, Conventional, FHA, VA
Financing Cash,Conventional,FHA,VA
Special Listing Condition Standard
Pets Allowed No Pet Restrictions
Read Less Info
Want to know what your home might be worth? Contact us for a FREE valuation!

Our team is ready to help you sell your home for the highest possible price ASAP

Bought with TONY ASCANI • Joy Daniels Real Estate Group, Ltd
GET MORE INFORMATION
Agent | License ID: 0225193218 - VA, 5003479 - MD
+1(703) 298-7037 | jason@jasonandbonnie.com






